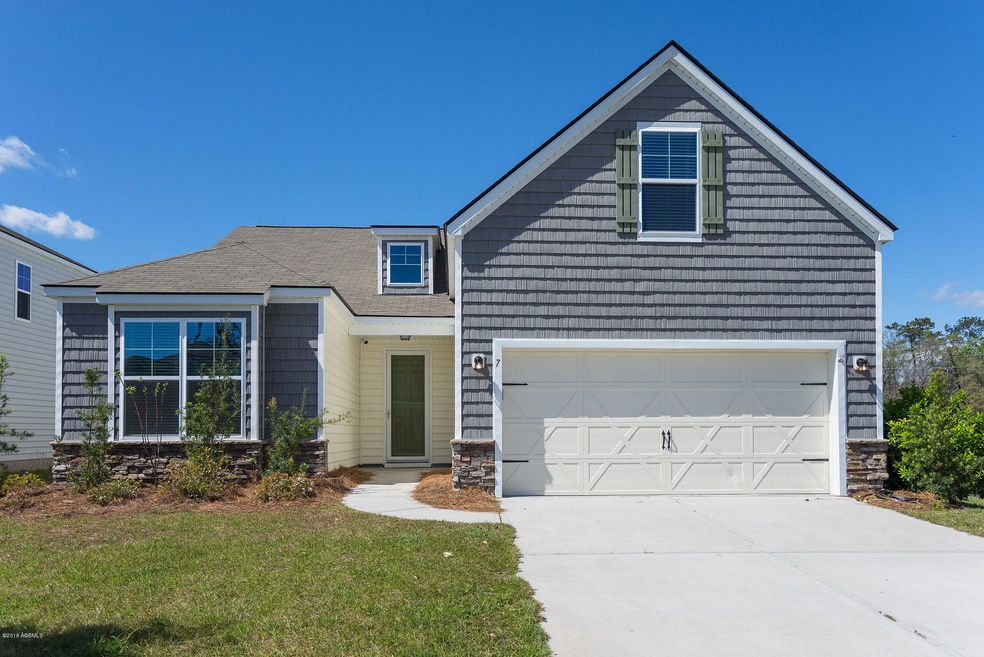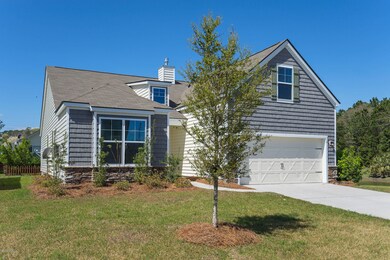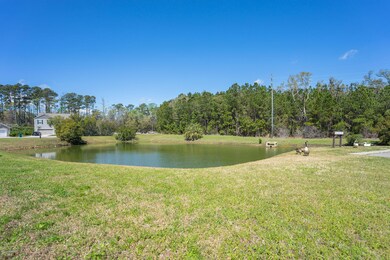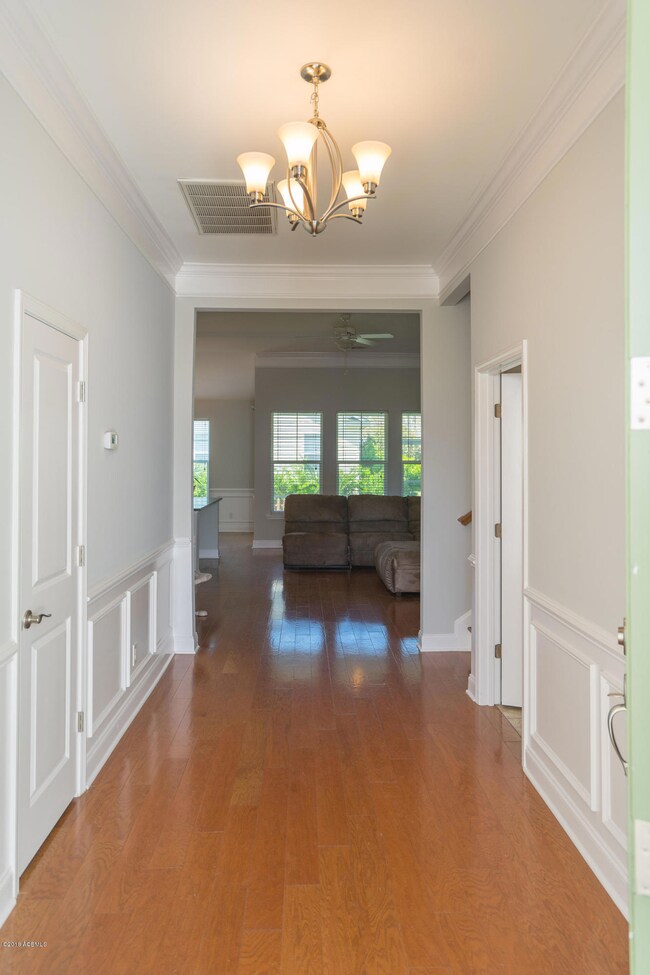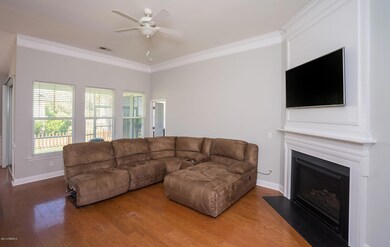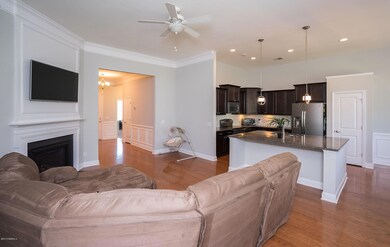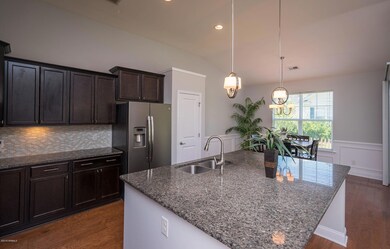PICKET FENCES- This beautiful 4 bedroom 3 full bathroom home has been upgraded every possible way at the time of construction and has been immaculately maintained by one owner. It is situated privately and conveniently at the end of a cul-de-sac overlooking Heron's Haven pond. This floor plan is open, bright & spacious with tall ceilings, lots of natural light & two master suites. The garage has a 4 ft. extension for more storage, additionally giving the second master suite over the garage more space. The kitchen is exceptionally appealing with an over sized island, granite counter tops, upgraded cabinets, slate appliances and back splash. Additional bonus features include: a tankless water heater, wainscoting in the entry way & dining room, recessed lights, a gas fireplace in the living room, dual sinks in the master bathroom downstairs, walk-in closets in both master bedrooms, tons of storage space, an irrigation system and a screened porch. This home is truly a must see! Picket Fences is a private gated community with amenities such as walking trails, a community dock, fishing ponds, a community pool with gazebo, and a playground. This home is conveniently located to all military bases, local dining and shopping, and medical facilities.

