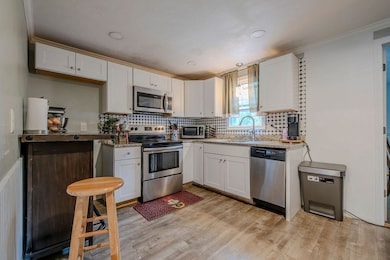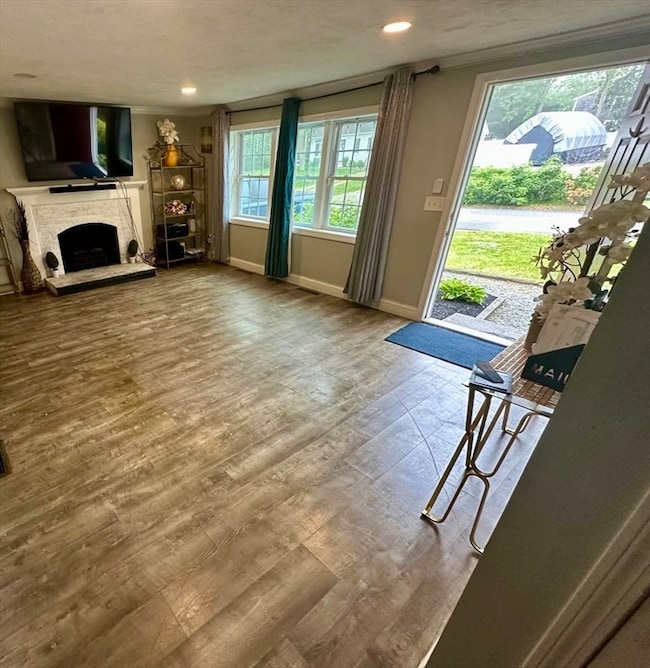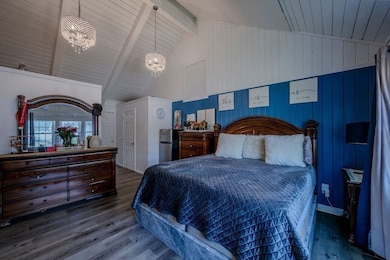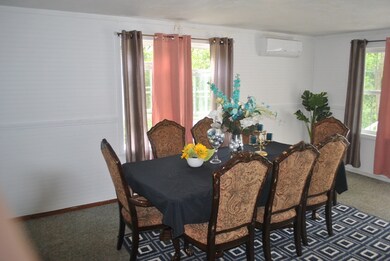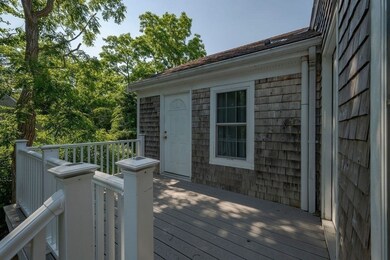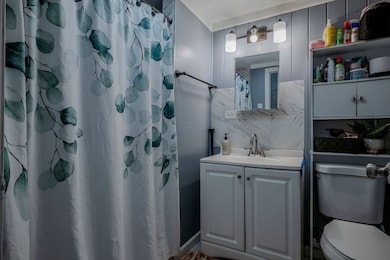7 Ebenezer Centerville, MA 02632
Osterville NeighborhoodEstimated payment $3,743/month
Highlights
- 1.15 Acre Lot
- Deck
- Ranch Style House
- West Villages Elementary School Rated A-
- Wooded Lot
- Wood Flooring
About This Home
PRICE REDUCTION-Welcome to this inviting Ranch which lives like a 4BR home situated on a serene 1.15-acre wooded lot! The main level features 1,340 sq ft of sunlit space, including a cozy living room with fireplace and a modern kitchen with granite counters and stainless appliances, opening to a dining area with backyard views. A unique, private master suite separate from the rest of the home with a full bath, and mini-split comfort could be used as an in-law apartment. Two additional bedrooms and a 2 full baths complete the main level. The finished walk-out basement adds 1,200 sq ft with a large bedroom, full bath, and bonus room perfect for guests, a gym, or office. Enjoy a newer roof, windows, flooring, back deck, and owned solar panels (all since 2019). Ample parking, space to garden or play, and peaceful privacy await. Don't miss this move-in ready gem! New roof and new owned solar panels included.
Listing Agent
Berkshire Hathaway HomeService Robert Paul Properties Listed on: 06/10/2025

Home Details
Home Type
- Single Family
Est. Annual Taxes
- $3,784
Year Built
- Built in 1981
Lot Details
- 1.15 Acre Lot
- Corner Lot
- Wooded Lot
- Property is zoned RC
Parking
- 1 Car Attached Garage
- 4 Open Parking Spaces
Home Design
- Ranch Style House
- Shingle Roof
- Concrete Perimeter Foundation
Interior Spaces
- 1 Fireplace
- Finished Basement
- Basement Fills Entire Space Under The House
Kitchen
- Oven
- Range
- Microwave
- Freezer
- Dishwasher
Flooring
- Wood
- Laminate
- Tile
Bedrooms and Bathrooms
- 3 Bedrooms
- 4 Full Bathrooms
Laundry
- Dryer
- Washer
Outdoor Features
- Deck
- Enclosed Patio or Porch
- Outdoor Storage
Utilities
- Ductless Heating Or Cooling System
- Forced Air Heating System
- Heating System Uses Natural Gas
- Heat Pump System
- Gas Water Heater
- Sewer Inspection Required for Sale
- Private Sewer
Community Details
- No Home Owners Association
- Centerviller Subdivision
Listing and Financial Details
- Legal Lot and Block 41 / 078
- Assessor Parcel Number 147078,2203866
Map
Home Values in the Area
Average Home Value in this Area
Property History
| Date | Event | Price | List to Sale | Price per Sq Ft | Prior Sale |
|---|---|---|---|---|---|
| 01/13/2026 01/13/26 | Sold | $650,000 | 0.0% | $256 / Sq Ft | View Prior Sale |
| 12/10/2025 12/10/25 | Off Market | $650,000 | -- | -- | |
| 10/02/2025 10/02/25 | Pending | -- | -- | -- | |
| 09/18/2025 09/18/25 | Price Changed | $645,900 | -3.6% | $254 / Sq Ft | |
| 06/24/2025 06/24/25 | Price Changed | $670,000 | -10.1% | $264 / Sq Ft | |
| 06/10/2025 06/10/25 | For Sale | $745,000 | -- | $293 / Sq Ft |
Source: MLS Property Information Network (MLS PIN)
MLS Number: 73388519
- 21 Shannon Way
- 16 Bridgets Path
- 200 Lumbert Mill Rd
- 315 Prince Hinckley Rd
- 87 Foxglove Rd
- 90 Guildford Rd
- 5 Conaumet Rd
- 81 Falling Leaf Ln
- 192 Sandy Valley Rd
- 1028 Old Falmouth Rd
- 1044 Old Falmouth Rd
- 81 Monomoy Cir
- 369 Bumps River Rd
- 296 Buckskin Path
- 68 Lakeside Dr
- 900 Old Stage Rd
- 38 Lakeside Dr
- 34 Mistic Dr
- 32 Willington Ave
- 351 Swift Ave

