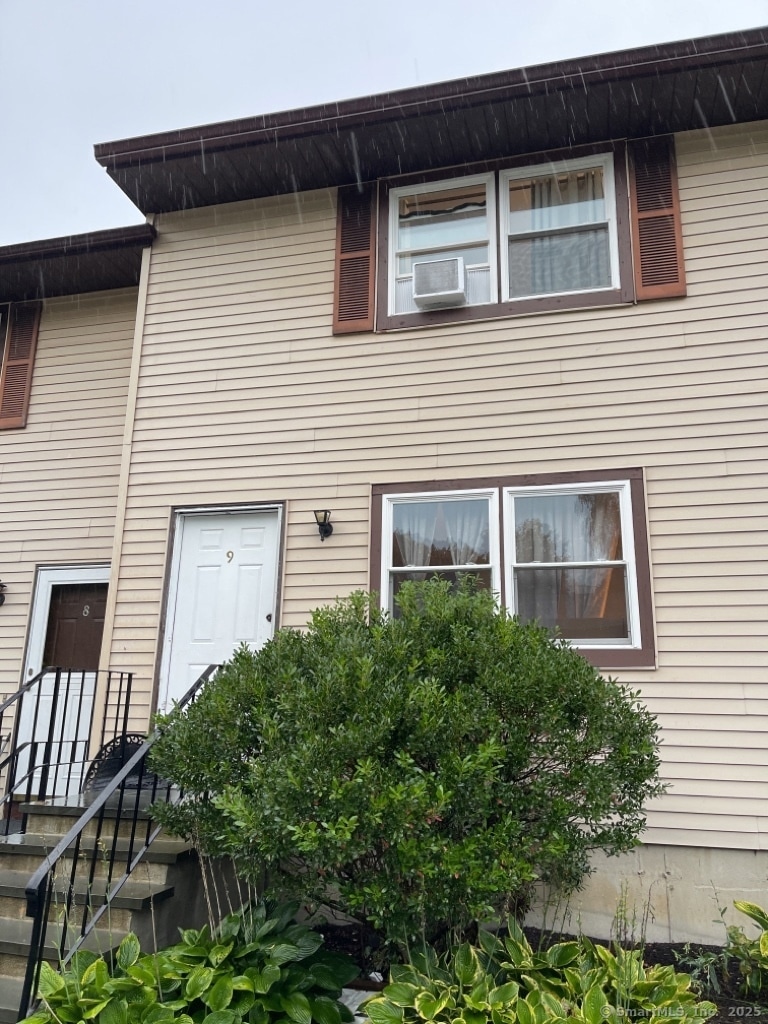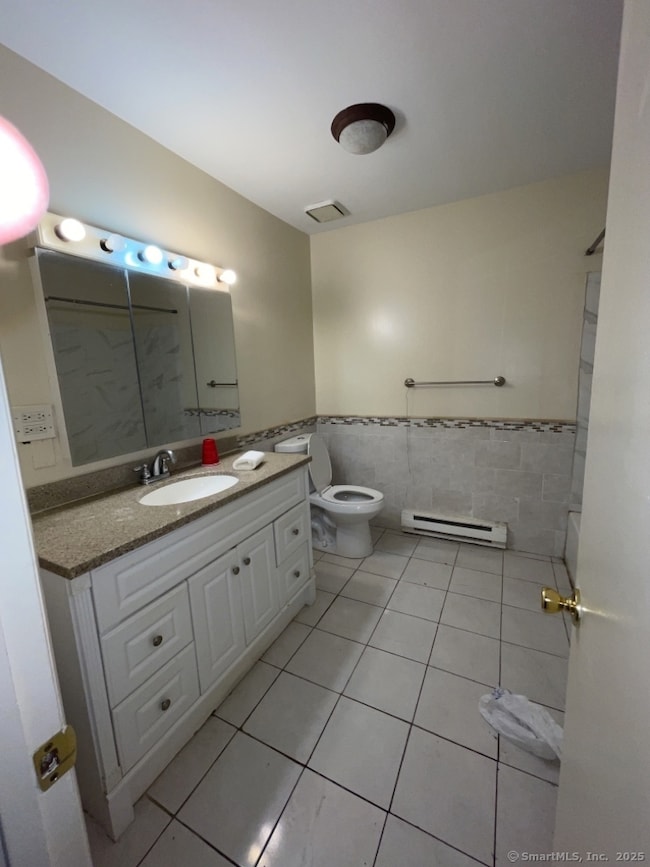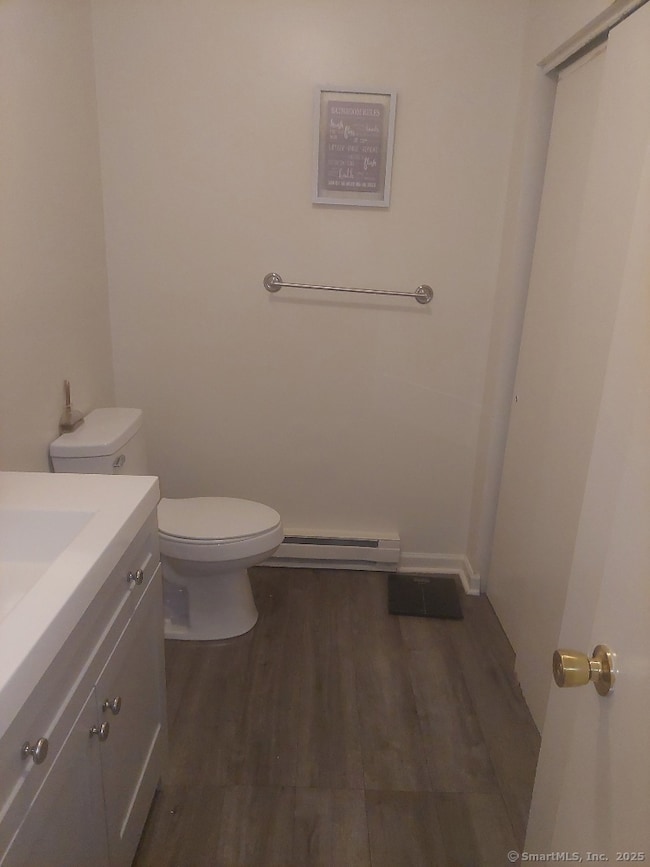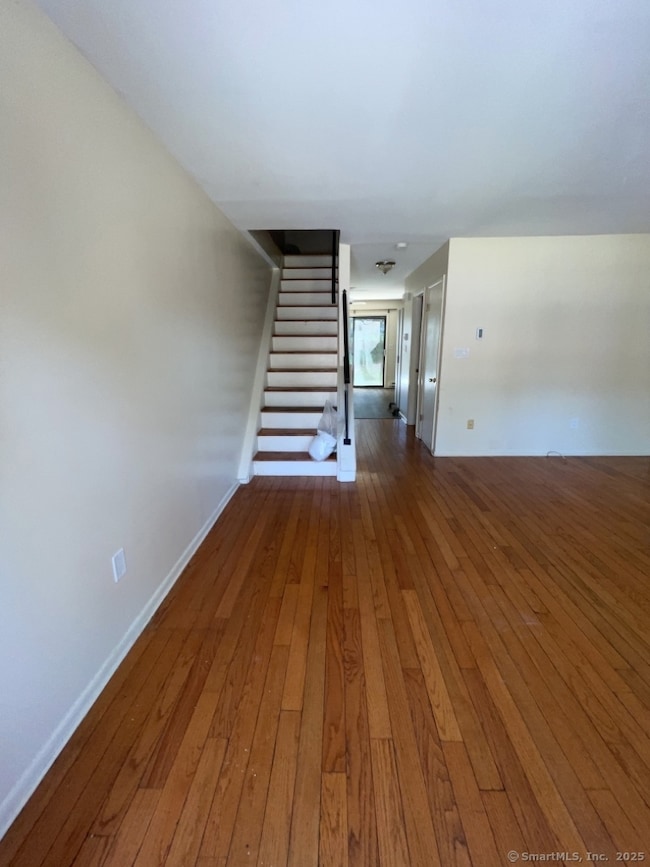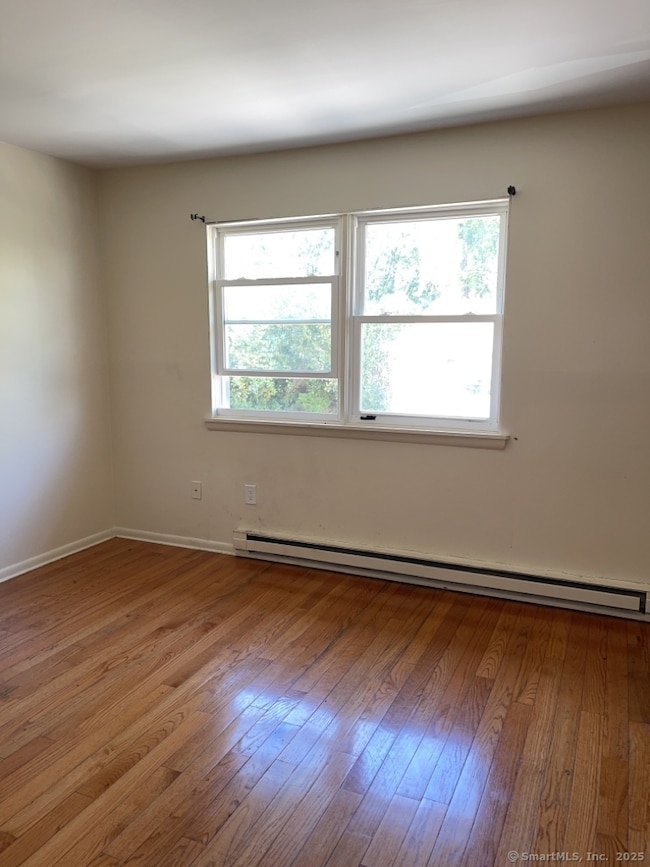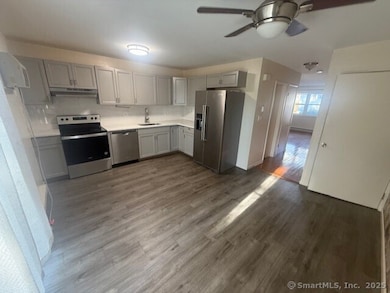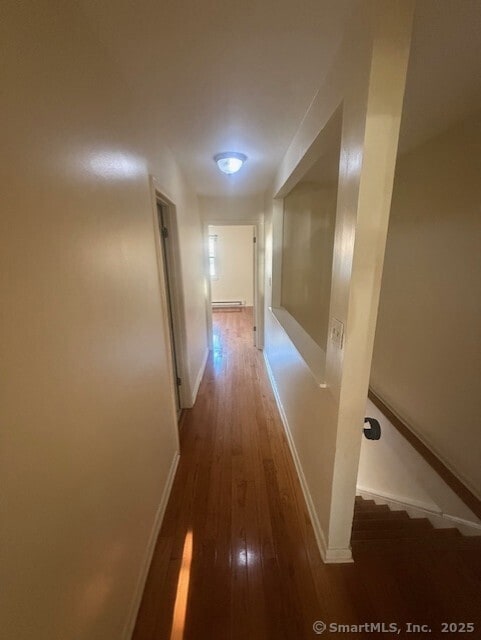7 Eden Dr Unit 9 Danbury, CT 06810
About This Home
Welcome to our beautiful two-bedroom, one-and-a-half-bathroom apartment located in the vibrant city of Danbury, CT. This spacious and modern apartment is perfect for those seeking a comfortable and convenient living space. The kitchen is equipped with a refrigerator, electric stove, and dishwasher, making meal preparation a breeze. With a washer and dryer included in the unit, you can say goodbye to laundromat trips and enjoy the convenience of doing laundry from the comfort of your own home. The apartment is situated in a prime location, offering easy access to a variety of shopping, dining, and entertainment options. Whether you're looking to explore the city or simply relax in the comfort of your own home, this apartment is the perfect place to say your home. Don't miss out on this incredible opportunity to experience the best of Danbury living. Schedule a tour and make this apartment your new home. * Laundry: In Unit (Basement) * Parking: 2 off street parking * Convenience appliances provided: Fridge, Stove, Dishwasher, Washer & Dryer * Utilities included: Trash * Pet policy: 1 Small Dog (Pet Screening $ will apply) * All PPM residents $49.95/month for the Resident Benefits Package (RBP) which includes liability insurance, credit building, identity theft protection, pest control, HVAC air filter delivery (if applicable), move-in concierge service, resident rewards program, and more. Additional details upon application. * Renters insurance
Listing Agent
Pro Property Management, LLC Brokerage Phone: (860) 201-7887 License #RES.0818840 Listed on: 11/03/2025
Townhouse Details
Home Type
- Townhome
Est. Annual Taxes
- $2,865
Year Built
- Built in 1984
Parking
- 2 Parking Spaces
Home Design
- 1,152 Sq Ft Home
- Vinyl Siding
Kitchen
- Electric Range
- Microwave
- Dishwasher
Bedrooms and Bathrooms
- 2 Bedrooms
Finished Basement
- Basement Fills Entire Space Under The House
- Sump Pump
- Laundry in Basement
Schools
- Danbury High School
Utilities
- Cooling System Mounted In Outer Wall Opening
- Baseboard Heating
- Electric Water Heater
Listing and Financial Details
- Assessor Parcel Number 89175
Community Details
Overview
- Association fees include trash pickup, snow removal, water
Pet Policy
- Pets Allowed
Map
Source: SmartMLS
MLS Number: 24137786
APN: DANB-000013L-000000-000023-000009
- 5 Woodside Ave Unit 41
- 2 Garry Knolls
- 151 Shelter Rock Rd Unit 87
- 25 Topstone Dr
- 37 Faith Ln Unit 37
- 55 Cross St Unit B6
- 23 Westview Dr
- 1 Beaver Brook Rd Unit 37
- 1 Skyline Dr
- 8 Briarwood Dr
- 32 Crows Nest Ln Unit 23
- 35 Briarwood Dr
- 92 Woodcrest Ln
- 34 Morgan Ave
- 127 Triangle St
- 302 Lexington Blvd Unit 302
- 16 Springside Ave
- 51 Wildman St Unit 407
- 51 Wildman St Unit B401
- 51 Wildman St Unit A312
- 55 Cross St Unit C9
- 1 Beaver Brook Rd Unit 19
- 40 Beaver Brook Rd Unit 3
- 126 Triangle St Unit B46
- 62 Chestnut St Unit 27
- 62 Chestnut St Unit 19
- 19 Somers St Unit f9
- 53 Sand Pit Rd
- 51 South St
- 18 Triangle St Unit C1
- 18 Triangle St Unit B4
- 2 Mountainview Terrace
- 102 E Liberty St Unit 2nd Floor
- 102 E Liberty St Unit 2nd Floor
- 22 Brentwood Cir Unit 22
- 8 Brentwood Cir Unit 8
- 127 Brentwood Cir Unit 127
- 28 Grove Place
- 7 Hospital Ave
- 32 Hickory St
