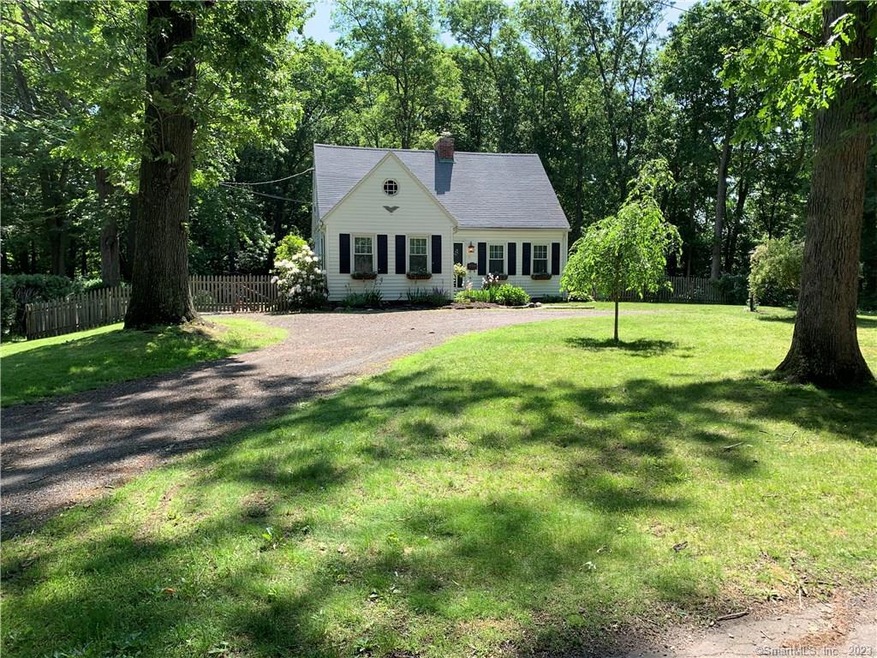
7 Edgehill St Enfield, CT 06082
Highlights
- Open Floorplan
- Deck
- Attic
- Cape Cod Architecture
- Property is near public transit
- 1 Fireplace
About This Home
As of August 2019CUTE As A BUTTON 3 BEDROOM 2 FULL BATH CAPE COD IN THE DESIREABLE HAZARDVILLE SECTION OF ENFIELD. LR RUNS THE FULL LENGTH OF THE RIGHT SIDE OF THE HOUSE WITH A HUGE BAY WINDOW BUILT-IN BOOK SHELVES & A WOOD BURNING FIREPLACE. SLIDERS LEADING OUT TO A CONCRETE DECK. COMPLETELY RENOVATED KITCHEN WITH WHITE AND GRAY CABINETS AND GRANITE COUNTER TOPS & WHITE FARMERS SINK & LIGHTING 2 REMODELED FULL BATHS WITH TILED FLOORS-ENLARGED MASTER BEDROOM WITH HUGE WALK-IN CLOSET WITH POCKET FRENCH DOORS. A FULL A-FRAME ROOM ACCESSED FROM THE 2ND LARGE UPSTAIRS BEDROOM GREAT FOR STORAGE. CIRCULAR DRIVEWAY OF CRUSHED STONE.EXTRA PARKING ON LEFT SIDE OF HOUSE. COMPLETELY FENCED 1/2 ACRE YARD GREAT FOR CHILDREN OR PETS SURROUNDED ON 2 SIDES WITH WOODS. QUIET DEAD END STREET. NEW FURNACE, SHUTTERS HOT WATER SYSTEM PROPANE GAS HOOK-UP. NEWER VINYL CLAD WINDOWS. LARGE ENTERTAINMENT ROOM/DRY BAR WITH PROJECTOR AND EXTRA LARGE SCREEN FOR THE PERFECT MEDIA CENTER. FRESHLY PAINTED BASEMENT AREA WITH WOOD STOVE. LARGE PANTRY AND WORKSHOP AREA ALSO A BRIGHT LAUNDRY ROOM WITH SINK BUILT IN FOLDING TABLE AND LAUNDRY CHUTE FROM UPSTAIRS BASEMENT. BEAUTIFUL LANDSCAPING WITH WINDOW BOXES TO GIVE IT GREAT CURB APPEAL.
Last Agent to Sell the Property
CT Comm. Realty & Select Homes License #RES.0193175 Listed on: 07/01/2019
Home Details
Home Type
- Single Family
Est. Annual Taxes
- $4,595
Year Built
- Built in 1951
Lot Details
- 0.45 Acre Lot
- Cul-De-Sac
- Open Lot
- Garden
- Property is zoned R33
Home Design
- Cape Cod Architecture
- Concrete Foundation
- Block Foundation
- Frame Construction
- Asphalt Shingled Roof
- Vinyl Siding
Interior Spaces
- Open Floorplan
- Ceiling Fan
- 1 Fireplace
- French Doors
- Concrete Flooring
Kitchen
- Oven or Range
- Gas Range
- Range Hood
- Microwave
- Dishwasher
- Disposal
Bedrooms and Bathrooms
- 3 Bedrooms
- 2 Full Bathrooms
Laundry
- Laundry Room
- Washer
Attic
- Attic Floors
- Storage In Attic
- Walkup Attic
Partially Finished Basement
- Heated Basement
- Basement Fills Entire Space Under The House
- Interior Basement Entry
Parking
- Parking Deck
- Circular Driveway
- On-Street Parking
- Off-Street Parking
Outdoor Features
- Deck
- Shed
Location
- Property is near public transit
- Property is near shops
Schools
- J. F. Kennedy Middle School
- Enfield High School
Utilities
- Window Unit Cooling System
- Floor Furnace
- Radiator
- Heating System Uses Oil
- 60+ Gallon Tank
- Fuel Tank Located in Basement
- Cable TV Available
Community Details
- No Home Owners Association
- Public Transportation
Ownership History
Purchase Details
Home Financials for this Owner
Home Financials are based on the most recent Mortgage that was taken out on this home.Similar Homes in Enfield, CT
Home Values in the Area
Average Home Value in this Area
Purchase History
| Date | Type | Sale Price | Title Company |
|---|---|---|---|
| Warranty Deed | $155,500 | -- |
Mortgage History
| Date | Status | Loan Amount | Loan Type |
|---|---|---|---|
| Open | $172,000 | Balloon | |
| Closed | $150,057 | New Conventional |
Property History
| Date | Event | Price | Change | Sq Ft Price |
|---|---|---|---|---|
| 08/06/2019 08/06/19 | Sold | $234,500 | 0.0% | $128 / Sq Ft |
| 07/03/2019 07/03/19 | Pending | -- | -- | -- |
| 07/01/2019 07/01/19 | For Sale | $234,500 | +50.8% | $128 / Sq Ft |
| 10/10/2014 10/10/14 | Sold | $155,500 | -4.3% | $98 / Sq Ft |
| 08/24/2014 08/24/14 | Pending | -- | -- | -- |
| 07/17/2014 07/17/14 | For Sale | $162,500 | -- | $103 / Sq Ft |
Tax History Compared to Growth
Tax History
| Year | Tax Paid | Tax Assessment Tax Assessment Total Assessment is a certain percentage of the fair market value that is determined by local assessors to be the total taxable value of land and additions on the property. | Land | Improvement |
|---|---|---|---|---|
| 2024 | $6,336 | $187,400 | $53,000 | $134,400 |
| 2023 | $6,289 | $187,400 | $53,000 | $134,400 |
| 2022 | $5,789 | $187,400 | $53,000 | $134,400 |
| 2021 | $4,760 | $126,690 | $43,920 | $82,770 |
| 2020 | $4,728 | $126,690 | $43,920 | $82,770 |
| 2019 | $4,722 | $126,690 | $43,920 | $82,770 |
| 2018 | $4,595 | $126,690 | $43,920 | $82,770 |
| 2017 | $4,318 | $126,690 | $43,920 | $82,770 |
| 2016 | $4,163 | $124,780 | $43,920 | $80,860 |
| 2015 | $3,828 | $118,360 | $43,920 | $74,440 |
| 2014 | $3,732 | $118,360 | $43,920 | $74,440 |
Agents Affiliated with this Home
-
Donna Doyker

Seller's Agent in 2019
Donna Doyker
CT Comm. Realty & Select Homes
(860) 463-7826
3 Total Sales
-
Wynne Lord

Buyer's Agent in 2019
Wynne Lord
Coldwell Banker Realty
(860) 833-3896
1 in this area
139 Total Sales
-
David Brooke

Buyer Co-Listing Agent in 2019
David Brooke
eXp Realty
(860) 670-8081
8 in this area
336 Total Sales
-
F
Seller's Agent in 2014
Frances Degray
Century 21 Advantage
Map
Source: SmartMLS
MLS Number: 170203789
APN: ENFI-000083-000000-000022
