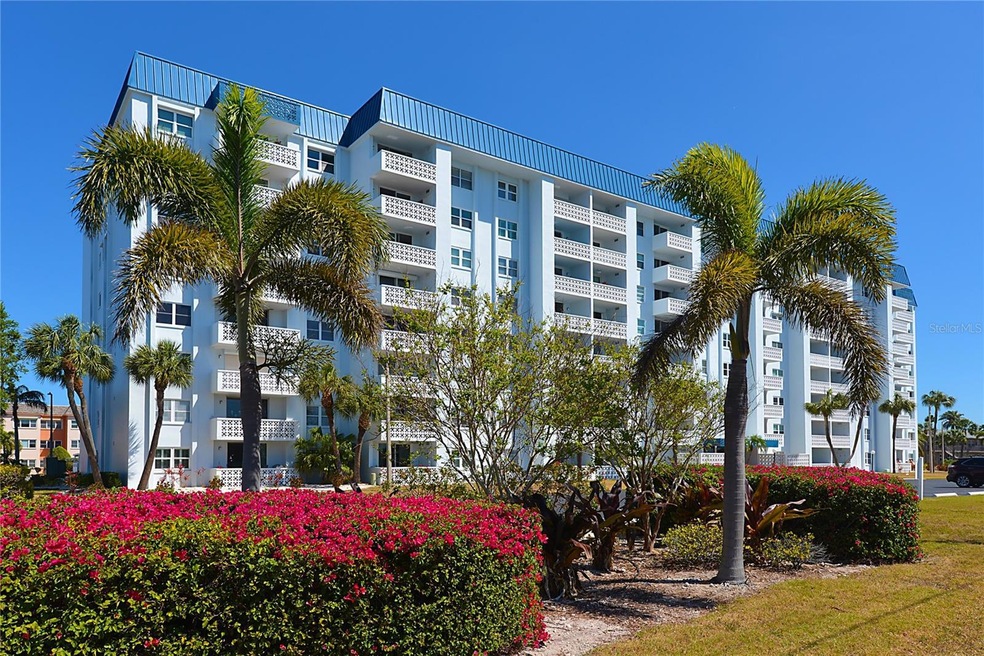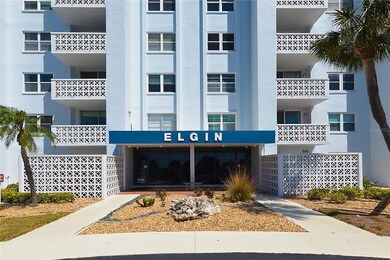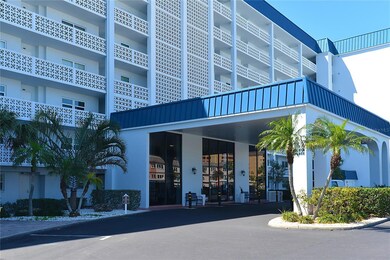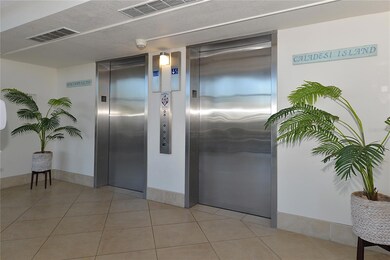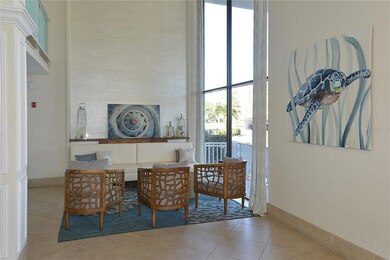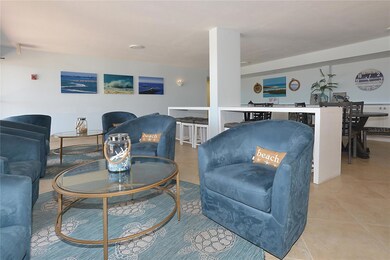
7 Elgin Place Unit 212 Dunedin, FL 34698
Estimated Value: $343,000 - $381,000
Highlights
- Waterfront Community
- Water access To Gulf or Ocean
- Intracoastal View
- Boat Dock
- Fitness Center
- Heated Lap Pool
About This Home
As of October 2023Fine living meets natural beauty at the 55+ Royal Stewart Arms condominium complex. Prepare to be captivated by the million-dollar water views that surround this exclusive community. Nestled on the edge of the St. Joseph's Sound and Intracoastal, with the Gulf of Mexico just a stone's throw away to the west, every moment spent here feels like a dream. Indulge in the breathtaking panoramic vistas that greet you each day, where the tranquil waters blend seamlessly with the endless horizon. This is the ultimate haven for those seeking a serene and picturesque lifestyle. And as luck would have it, this particular unit is a coveted end unit, ensuring utmost privacy and tranquility. Whether you're looking for a first home or a second home retreat, this community offers the epitome of refined living. Step inside this meticulously renovated unit and prepare to be amazed. No detail has been overlooked in creating a high level of comfort. From the domed entryway with enchanting lighting to the newly enlarged kitchen featuring top-of-the-line appliances, every inch exudes quality. Gather with friends and family in the spacious in-kitchen eating area, designed to make every meal a delightful experience. The interior showcases impeccable craftsmanship, with new tile floors, baseboards, and doors throughout. Allow the natural light to grace your living space through the brand-new windows, highlighting the interior design. The fully renovated bathrooms offer a haven of relaxation, featuring renovated showers, raised ceilings, and stylish vanities. New Washer and Dryer being installed in the Master Linen Closet between the 18 and 25th of August. Now you have a choice, use your own washer and dryer or step down the hall to do your wash while socializing with neighbors. This exceptional unit is available either furnished, with carefully curated pieces of furniture, for an additional dollar amount, or unfurnished at the current asking price. Move right in and enjoy the sophistication and comfort of the furnished option or let your creativity soar as you curate your own personal sanctuary with the unfurnished option. As a resident, you'll enjoy the convenience of your very own private carport, providing secure shelter for your vehicle. Location is everything, and this community delivers. With direct access to the Pinellas County Trail, you'll find yourself immersed in 77 miles of scenic walking and biking trails, meandering through the picturesque landscapes of Pinellas County. Just a short 10-minute drive away lies downtown Dunedin, a vibrant small town recognized as one of the top cities in the United States. Discover charming shops, delectable restaurants, and an array of art shows that embody the spirit of this unique locale. And when the need arises, you'll find convenient shopping and medical facilities nearby, ensuring your every comfort. Don't miss your chance to claim this extraordinary first or second home. Live a life of comfort surrounded by million-dollar water views, first-class amenities, and the undeniable allure of Honeymoon Island. Call now to seize this opportunity and begin your new chapter in an unparalleled setting. Act swiftly, as this remarkable gem won't stay on the market for long!
Last Agent to Sell the Property
RE/MAX REALTEC GROUP INC Brokerage Phone: 727-789-5555 License #3005701 Listed on: 06/16/2023

Last Buyer's Agent
RE/MAX REALTEC GROUP INC Brokerage Phone: 727-789-5555 License #3005701 Listed on: 06/16/2023

Property Details
Home Type
- Condominium
Est. Annual Taxes
- $2,436
Year Built
- Built in 1972
Lot Details
- South Facing Home
- Irrigation
HOA Fees
- $457 Monthly HOA Fees
Parking
- 1 Carport Space
Property Views
- Intracoastal
- Partial Bay or Harbor
- Park or Greenbelt
Home Design
- Contemporary Architecture
- Slab Foundation
- Built-Up Roof
- Block Exterior
- Stucco
Interior Spaces
- 1,181 Sq Ft Home
- Open Floorplan
- Furnished
- Ceiling Fan
- ENERGY STAR Qualified Windows
- Window Treatments
- Sliding Doors
- Combination Dining and Living Room
- Sauna
- Ceramic Tile Flooring
Kitchen
- Breakfast Bar
- Range
- Microwave
- Ice Maker
- Dishwasher
- Granite Countertops
- Solid Wood Cabinet
- Disposal
Bedrooms and Bathrooms
- 2 Bedrooms
- Primary Bedroom on Main
- Split Bedroom Floorplan
- Walk-In Closet
- 2 Full Bathrooms
- Built-In Shower Bench
Laundry
- Laundry Room
- Laundry in Hall
- Laundry Located Outside
- Dryer
- Washer
Pool
- Heated Lap Pool
- Heated In Ground Pool
- Gunite Pool
- Pool Deck
- Pool Lighting
Outdoor Features
- Water access To Gulf or Ocean
- Access To Intracoastal Waterway
- Fishing Pier
- Balcony
- Outdoor Storage
Utilities
- Central Heating and Cooling System
- Electric Water Heater
- Cable TV Available
Additional Features
- Wheelchair Access
- Flood Zone Lot
Listing and Financial Details
- Visit Down Payment Resource Website
- Tax Lot 212
- Assessor Parcel Number 08-28-15-77498-000-2120
Community Details
Overview
- Senior Community
- Association fees include cable TV, common area taxes, pool, escrow reserves fund, insurance, internet, maintenance structure, ground maintenance, management, pest control, private road, recreational facilities, sewer, trash, water
- Suann Schey Royal Stewart Arms Association, Phone Number (727) 733-3151
- Visit Association Website
- Royal Stewart Arms Condos
- Royal Stewart Arms Subdivision
- On-Site Maintenance
- Association Owns Recreation Facilities
- The community has rules related to deed restrictions, no truck, recreational vehicles, or motorcycle parking, vehicle restrictions
- Community features wheelchair access
- 8-Story Property
Amenities
- Sauna
- Clubhouse
- Laundry Facilities
- Elevator
- Community Storage Space
Recreation
- Boat Dock
- Waterfront Community
- Tennis Courts
- Pickleball Courts
- Recreation Facilities
- Shuffleboard Court
- Fitness Center
- Community Pool
- Fishing
Pet Policy
- No Pets Allowed
Ownership History
Purchase Details
Home Financials for this Owner
Home Financials are based on the most recent Mortgage that was taken out on this home.Purchase Details
Home Financials for this Owner
Home Financials are based on the most recent Mortgage that was taken out on this home.Purchase Details
Purchase Details
Purchase Details
Similar Homes in the area
Home Values in the Area
Average Home Value in this Area
Purchase History
| Date | Buyer | Sale Price | Title Company |
|---|---|---|---|
| Kerns Russell Kevin | $335,000 | Republic Land & Title | |
| Frakes Mark Dean | $126,500 | Albritton Title Inc | |
| Fabrizio Anthony | $120,000 | -- | |
| Mather Leone S | -- | -- | |
| Mather Leone S | -- | -- |
Mortgage History
| Date | Status | Borrower | Loan Amount |
|---|---|---|---|
| Previous Owner | Frakes Mark Dean | $75,000 |
Property History
| Date | Event | Price | Change | Sq Ft Price |
|---|---|---|---|---|
| 10/06/2023 10/06/23 | Sold | $335,000 | -4.3% | $284 / Sq Ft |
| 08/11/2023 08/11/23 | Pending | -- | -- | -- |
| 07/06/2023 07/06/23 | Price Changed | $349,900 | -6.7% | $296 / Sq Ft |
| 06/16/2023 06/16/23 | For Sale | $374,900 | +196.4% | $317 / Sq Ft |
| 06/16/2014 06/16/14 | Off Market | $126,500 | -- | -- |
| 08/26/2013 08/26/13 | Sold | $126,500 | -2.6% | $107 / Sq Ft |
| 07/16/2013 07/16/13 | Pending | -- | -- | -- |
| 05/20/2013 05/20/13 | Price Changed | $129,900 | -7.1% | $110 / Sq Ft |
| 03/22/2013 03/22/13 | Price Changed | $139,900 | -6.7% | $118 / Sq Ft |
| 02/08/2013 02/08/13 | Price Changed | $149,900 | -6.3% | $127 / Sq Ft |
| 12/19/2012 12/19/12 | For Sale | $159,900 | -- | $135 / Sq Ft |
Tax History Compared to Growth
Tax History
| Year | Tax Paid | Tax Assessment Tax Assessment Total Assessment is a certain percentage of the fair market value that is determined by local assessors to be the total taxable value of land and additions on the property. | Land | Improvement |
|---|---|---|---|---|
| 2024 | $2,514 | $329,866 | -- | $329,866 |
| 2023 | $2,514 | $185,000 | $0 | $0 |
| 2022 | $2,436 | $179,612 | $0 | $0 |
| 2021 | $2,459 | $174,381 | $0 | $0 |
| 2020 | $2,450 | $171,973 | $0 | $0 |
| 2019 | $2,401 | $168,107 | $0 | $0 |
| 2018 | $2,364 | $164,973 | $0 | $0 |
| 2017 | $3,006 | $161,253 | $0 | $0 |
| 2016 | $2,839 | $155,076 | $0 | $0 |
| 2015 | $2,678 | $145,237 | $0 | $0 |
| 2014 | $2,257 | $113,764 | $0 | $0 |
Agents Affiliated with this Home
-
Ed Karlander

Seller's Agent in 2023
Ed Karlander
RE/MAX
(727) 789-3636
44 Total Sales
-
Cindy Fazzini

Seller's Agent in 2013
Cindy Fazzini
RE/MAX
(727) 485-9981
481 Total Sales
-
Thomas Towns

Buyer's Agent in 2013
Thomas Towns
LIPPLY REAL ESTATE
(727) 455-4318
129 Total Sales
Map
Source: Stellar MLS
MLS Number: U8203480
APN: 08-28-15-77498-000-2120
- 7 Elgin Place Unit 202
- 7 Elgin Place Unit 510
- 7 Elgin Place Unit 208
- 7 Elgin Place Unit 603
- 8 Glencoe Place Unit 305
- 8 Glencoe Place Unit 208
- 2 Causeway Blvd Unit 206
- 9 Forbes Place Unit 205
- 9 Forbes Place Unit 504
- 9 Forbes Place Unit 512
- 9 Forbes Place Unit 206
- 9 Forbes Place Unit 308
- 5 Gateshead Dr Unit 308
- 5 Gateshead Dr Unit 203
- 9 Haig Place Unit 510
- 9 Haig Place Unit 310
- 9 Haig Place Unit 612
- 9 Haig Place Unit 806
- 5 Island Park Place Unit 305
- 7 Island Park Place Unit 204
- 7 Elgin Place Unit 312
- 7 Elgin Place Unit 408
- 7 Elgin Place Unit 705
- 7 Elgin Place Unit 108
- 7 Elgin Place Unit 606
- 7 Elgin Place Unit 710
- 7 Elgin Place Unit 709
- 7 Elgin Place Unit 402
- 7 Elgin Place Unit 607
- 7 Elgin Place Unit 404
- 7 Elgin Place
- 7 Elgin Place Unit 811
- 7 Elgin Place
- 7 Elgin Place Unit 809
- 7 Elgin Place Unit 808
- 7 Elgin Place
- 7 Elgin Place Unit 806
- 7 Elgin Place Unit 805
- 7 Elgin Place
