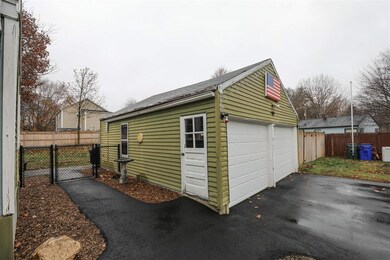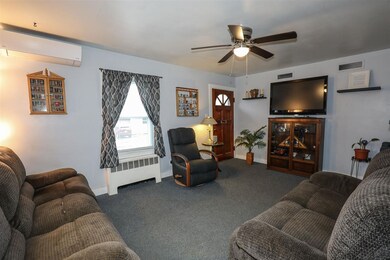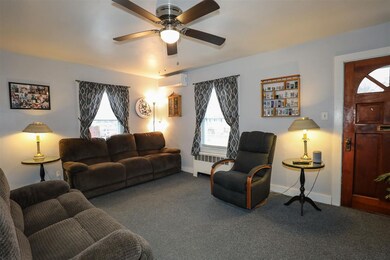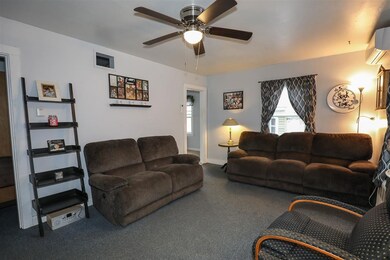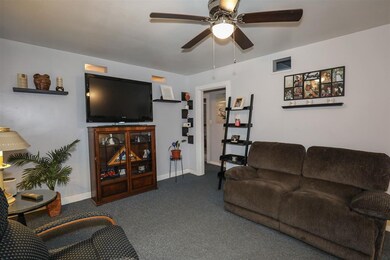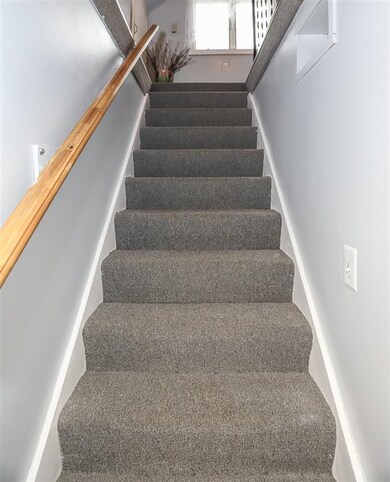
7 Elmwood Ave Manchester, NH 03103
Highlands NeighborhoodEstimated Value: $359,000 - $403,000
Highlights
- Cape Cod Architecture
- Hot Water Heating System
- Level Lot
- 2 Car Detached Garage
- Property is Fully Fenced
- Mini Split Air Conditioners
About This Home
As of January 2021This 2 bedroom, one bath Cape style home offers an amazing opportunity to own in Goffstown NH! First floor master bedroom and laundry. The finished 2nd floor showcases beautiful built ins for storage, and space for a bedroom, office, craft area, and whatever your needs may be! Deck off the kitchen leads to a fantastic fully fenced backyard with patio area, and room to relax or entertain. & don't forget the oversized detached two bay garage! Home was at one time a 3 bedroom and would be easy to put back.
Last Agent to Sell the Property
Keller Williams Realty-Metropolitan License #062990 Listed on: 11/20/2020

Home Details
Home Type
- Single Family
Est. Annual Taxes
- $4,773
Year Built
- Built in 1955
Lot Details
- 9,148 Sq Ft Lot
- Property is Fully Fenced
- Level Lot
- Property is zoned R2
Parking
- 2 Car Detached Garage
- Automatic Garage Door Opener
Home Design
- Cape Cod Architecture
- Concrete Foundation
- Wood Frame Construction
- Shingle Roof
Interior Spaces
- 2-Story Property
- Unfinished Basement
- Interior Basement Entry
Kitchen
- Stove
- Dishwasher
Bedrooms and Bathrooms
- 2 Bedrooms
- 1 Full Bathroom
Laundry
- Laundry on main level
- Dryer
- Washer
Schools
- Bartlett Elementary School
- Mountain View Middle School
- Goffstown High School
Utilities
- Mini Split Air Conditioners
- Mini Split Heat Pump
- Hot Water Heating System
- Heating System Uses Oil
- Water Heater
- Cable TV Available
Listing and Financial Details
- Tax Block 22
- 25% Total Tax Rate
Ownership History
Purchase Details
Home Financials for this Owner
Home Financials are based on the most recent Mortgage that was taken out on this home.Purchase Details
Similar Homes in Manchester, NH
Home Values in the Area
Average Home Value in this Area
Purchase History
| Date | Buyer | Sale Price | Title Company |
|---|---|---|---|
| Chavanelle Ernest | $88,500 | -- | |
| Corson James T | $69,500 | -- |
Mortgage History
| Date | Status | Borrower | Loan Amount |
|---|---|---|---|
| Open | Corson James | $6,263 | |
| Open | Corson James T | $25,000 | |
| Open | Corson James T | $105,600 | |
| Closed | Corson James T | $109,000 | |
| Closed | Corson James T | $35,550 |
Property History
| Date | Event | Price | Change | Sq Ft Price |
|---|---|---|---|---|
| 01/29/2021 01/29/21 | Sold | $260,000 | +2.4% | $267 / Sq Ft |
| 11/24/2020 11/24/20 | Pending | -- | -- | -- |
| 11/20/2020 11/20/20 | For Sale | $254,000 | +76.4% | $261 / Sq Ft |
| 11/16/2015 11/16/15 | Sold | $144,000 | -8.3% | $141 / Sq Ft |
| 10/06/2015 10/06/15 | Pending | -- | -- | -- |
| 08/13/2015 08/13/15 | For Sale | $157,000 | -- | $154 / Sq Ft |
Tax History Compared to Growth
Tax History
| Year | Tax Paid | Tax Assessment Tax Assessment Total Assessment is a certain percentage of the fair market value that is determined by local assessors to be the total taxable value of land and additions on the property. | Land | Improvement |
|---|---|---|---|---|
| 2023 | $4,653 | $246,700 | $92,800 | $153,900 |
| 2022 | $4,500 | $246,700 | $92,800 | $153,900 |
| 2021 | $4,362 | $246,700 | $92,800 | $153,900 |
| 2020 | $3,872 | $157,000 | $57,900 | $99,100 |
| 2019 | $3,818 | $157,000 | $57,900 | $99,100 |
| 2018 | $3,718 | $157,000 | $57,900 | $99,100 |
| 2017 | $3,661 | $157,000 | $57,900 | $99,100 |
| 2016 | $3,633 | $157,000 | $57,900 | $99,100 |
| 2015 | $3,535 | $150,800 | $54,900 | $95,900 |
| 2014 | $3,544 | $150,800 | $54,900 | $95,900 |
| 2013 | $3,419 | $150,800 | $54,900 | $95,900 |
Agents Affiliated with this Home
-
Kristi Whitten

Seller's Agent in 2021
Kristi Whitten
Keller Williams Realty-Metropolitan
(603) 674-4985
5 in this area
200 Total Sales
-
Matt Riley
M
Buyer's Agent in 2021
Matt Riley
BHHS Verani Bedford
(603) 714-4663
2 in this area
44 Total Sales
-
Lorraine Angelo

Seller's Agent in 2015
Lorraine Angelo
Pierre Peloquin Realty
(603) 860-4106
1 in this area
41 Total Sales
Map
Source: PrimeMLS
MLS Number: 4839468
APN: MNCH-000537-000000-000037
- 33 W Elmhurst Ave Unit D
- 505 Brown Ave
- 265 Calef Rd
- 50 Wyoming Ave
- 555 Calef Rd Unit 25
- 167 Wolcott St
- 87 S Willow St
- 118 Public St
- 152 Oakdale Ave
- 636 Second St
- 141 Riverwalk Way Unit 5B
- 7 Beaudoin St
- 106 Schiller St
- 552 Dix St
- 340 Harvard St
- 505 Gold St
- 470 Silver St Unit 223
- 470 Silver St Unit 111
- 470 Silver St Unit 219
- 602 Silver St Unit 5
- 7 Elmwood Ave
- 15 Elmwood Ave
- 2 Rosemont Ave
- 20 Rosemont Ave
- 4 Elmwood Ave
- 10 Elmwood Ave
- 33 Elmwood Ave
- 18 W Elmwood Ave
- 28 Elmwood Ave
- 40 Rosemont Ave
- 347 S Elm St
- 5 Rosemont Ave
- 5 Rosemont Ave Unit 2
- 11 W Elmwood Ave
- 5 Harrington Ave
- 40 Elmwood Ave
- 17 Harrington Ave
- 23 Rosemont Ave
- 45 Elmwood Ave
- 20 W Elmwood Ave

