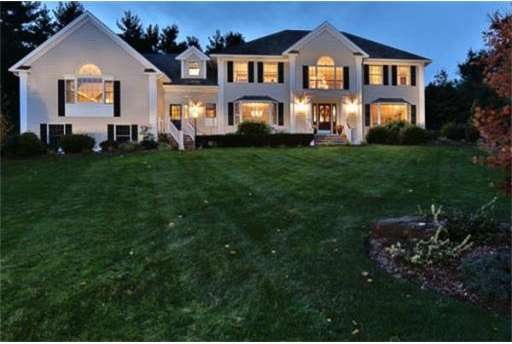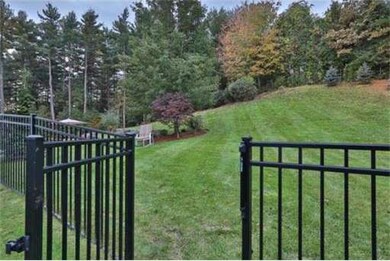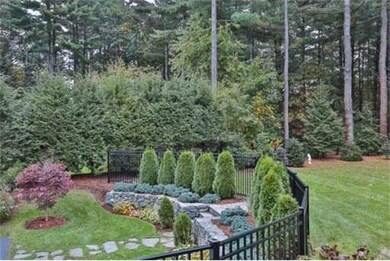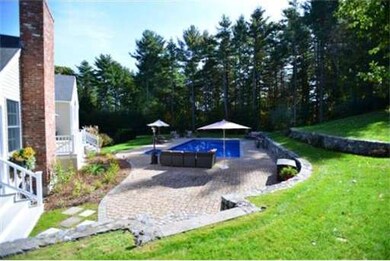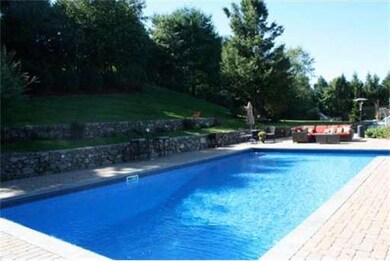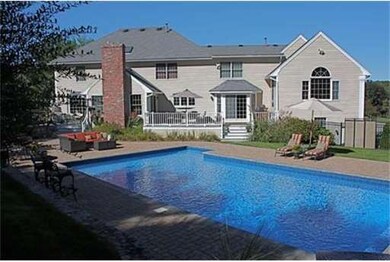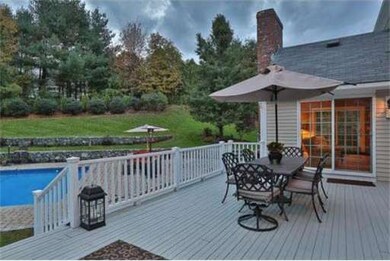7 Endicott Rd Andover, MA 01810
Shawsheen Heights NeighborhoodAbout This Home
As of July 2018HOME WITH A HEART! Embrace the good times in this spectacular family home in the Andover CC. Beautifully sited on a premium cul de sac lot, great outdoor living with expansive patio and ingr. heated pool (2010). Embrace the space with an open foyer & bridal staircase, F/B LRm., FRM with firepl., gourmet SS ctr. island kit., great rm with skylts. private study, mst.bdrm with WIC & luxurious bath,LL playrm.with bath,wine room,sep.sitting area. BRING THE FLEET FOR THIS TRUE 4 CAR GAR.
Last Buyer's Agent
Ann Cobleigh
JF Realty, LLC License #456011175

Ownership History
Purchase Details
Home Financials for this Owner
Home Financials are based on the most recent Mortgage that was taken out on this home.Map
Home Details
Home Type
Single Family
Est. Annual Taxes
$21,561
Year Built
1991
Lot Details
0
Listing Details
- Lot Description: Paved Drive, Fenced/Enclosed
- Special Features: None
- Property Sub Type: Detached
- Year Built: 1991
Interior Features
- Has Basement: Yes
- Fireplaces: 1
- Primary Bathroom: Yes
- Number of Rooms: 12
- Amenities: Public Transportation, Shopping, Swimming Pool, Tennis Court, Park, Walk/Jog Trails, Stables, Golf Course, Medical Facility, Highway Access, House of Worship, Private School, Public School, T-Station
- Electric: 200 Amps
- Energy: Insulated Windows, Insulated Doors, Storm Doors, Prog. Thermostat
- Flooring: Tile, Wall to Wall Carpet, Laminate, Hardwood
- Insulation: Full
- Interior Amenities: Central Vacuum, Security System, Cable Available, Wetbar, French Doors
- Basement: Full, Partially Finished, Interior Access, Garage Access, Radon Remediation System, Concrete Floor
- Bedroom 2: Second Floor, 13X12
- Bedroom 3: Second Floor, 13X12
- Bedroom 4: Second Floor, 12X12
- Bathroom #1: First Floor, 6X5
- Bathroom #2: First Floor, 8X3
- Bathroom #3: Second Floor, 12X14
- Kitchen: First Floor, 26X17
- Laundry Room: First Floor, 6X7
- Living Room: First Floor, 29X15
- Master Bedroom: Second Floor, 21X15
- Master Bedroom Description: Walk-in Closet, Wall to Wall Carpet, Recessed Lighting
- Dining Room: First Floor, 15X14
- Family Room: First Floor, 28X15
Exterior Features
- Frontage: 105
- Construction: Frame
- Exterior: Clapboard
- Exterior Features: Porch, Deck, Deck - Composite, Patio, Pool - Inground Heated, Gutters, Prof. Landscape, Sprinkler System, Decor. Lighting, Screens, Fenced Yard, Stone Wall
- Foundation: Poured Concrete
Garage/Parking
- Garage Parking: Attached, Garage Door Opener, Storage, Insulated
- Garage Spaces: 4
- Parking: Off-Street, Paved Driveway
- Parking Spaces: 10
Utilities
- Cooling Zones: 3
- Heat Zones: 3
- Hot Water: Natural Gas, Tank
- Utility Connections: for Gas Range, for Electric Oven, Washer Hookup, Icemaker Connection
Home Values in the Area
Average Home Value in this Area
Purchase History
| Date | Type | Sale Price | Title Company |
|---|---|---|---|
| Deed | $550,000 | -- | |
| Deed | $550,000 | -- |
Mortgage History
| Date | Status | Loan Amount | Loan Type |
|---|---|---|---|
| Open | $385,000 | No Value Available | |
| Closed | $479,100 | No Value Available | |
| Closed | $333,700 | No Value Available | |
| Closed | $65,000 | No Value Available | |
| Closed | $440,000 | Purchase Money Mortgage |
Property History
| Date | Event | Price | Change | Sq Ft Price |
|---|---|---|---|---|
| 07/12/2018 07/12/18 | Sold | $1,250,000 | -7.4% | $208 / Sq Ft |
| 06/15/2018 06/15/18 | Pending | -- | -- | -- |
| 06/06/2018 06/06/18 | Price Changed | $1,350,000 | -3.6% | $225 / Sq Ft |
| 05/18/2018 05/18/18 | Price Changed | $1,399,900 | -3.5% | $233 / Sq Ft |
| 05/09/2018 05/09/18 | For Sale | $1,450,000 | +33.3% | $242 / Sq Ft |
| 12/18/2012 12/18/12 | Sold | $1,087,600 | -4.2% | $236 / Sq Ft |
| 11/01/2012 11/01/12 | Pending | -- | -- | -- |
| 10/19/2012 10/19/12 | For Sale | $1,135,000 | -- | $247 / Sq Ft |
Tax History
| Year | Tax Paid | Tax Assessment Tax Assessment Total Assessment is a certain percentage of the fair market value that is determined by local assessors to be the total taxable value of land and additions on the property. | Land | Improvement |
|---|---|---|---|---|
| 2024 | $21,561 | $1,674,000 | $652,000 | $1,022,000 |
| 2023 | $20,241 | $1,481,800 | $557,300 | $924,500 |
| 2022 | $19,373 | $1,326,900 | $502,000 | $824,900 |
| 2021 | $18,606 | $1,216,900 | $456,500 | $760,400 |
| 2020 | $18,080 | $1,204,500 | $456,500 | $748,000 |
| 2019 | $17,716 | $1,160,200 | $425,400 | $734,800 |
| 2018 | $17,052 | $1,090,300 | $412,900 | $677,400 |
| 2017 | $16,396 | $1,080,100 | $404,800 | $675,300 |
| 2016 | $16,056 | $1,083,400 | $404,800 | $678,600 |
| 2015 | $15,677 | $1,047,200 | $404,800 | $642,400 |
Source: MLS Property Information Network (MLS PIN)
MLS Number: 71449373
APN: ANDO-000070-000075
- 59 William St
- 3 Beacon St
- 57 William St
- 13 Clubview Dr Unit 13
- 14 Cassimere St
- 257 N Main St Unit 11
- 60A Washington Park Dr Unit 3
- 2 William St
- 31 Bobby Jones Dr Unit 31
- 2 Powder Mill Square Unit 2B
- 30 Washington Park Dr Unit 2
- 22 Swan Ln
- 1 Carisbrooke St
- 11 Cuba St
- 30 Riverina Rd
- 174 Beacon St
- 22 Railroad St Unit 115
- 75 Essex St
- 9 Hartigan Ct
- 11 Hartigan Ct Unit 11
