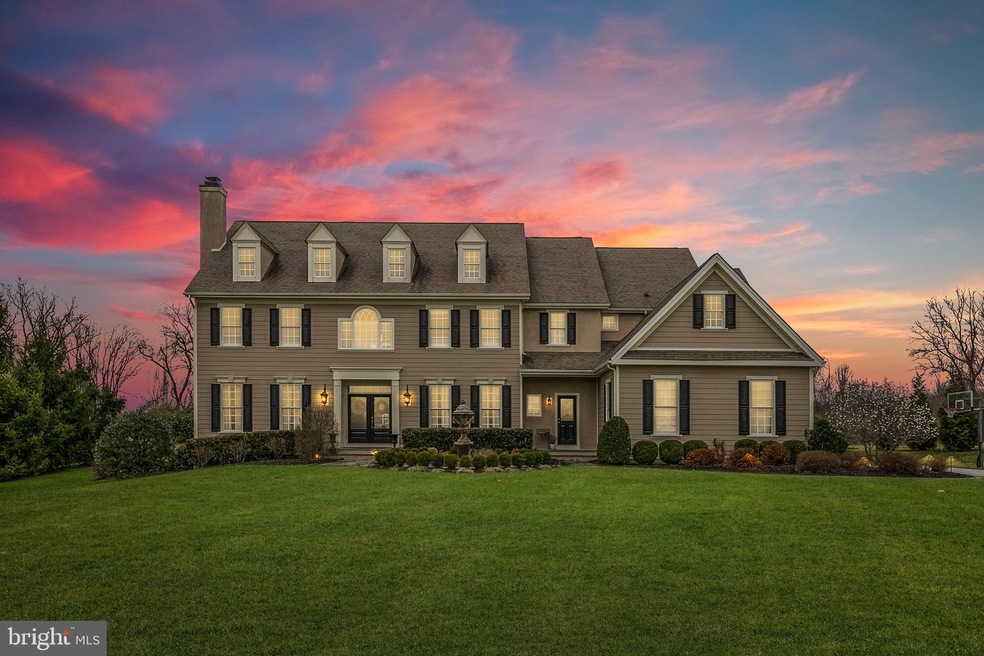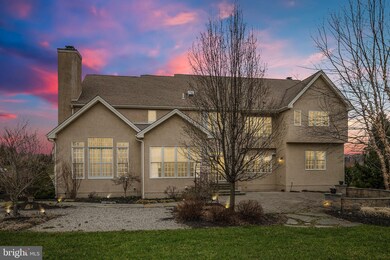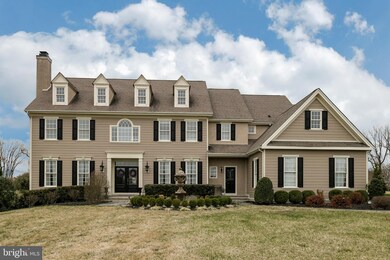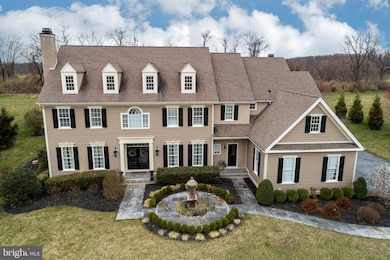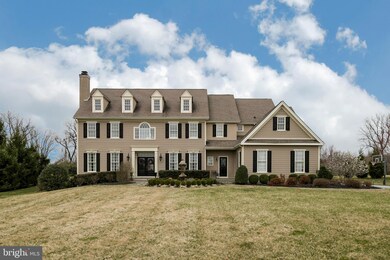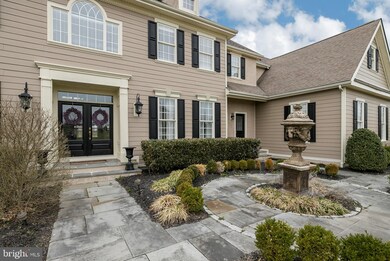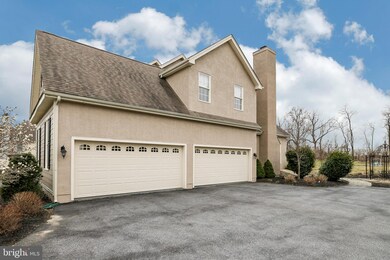
7 Englerth Ln Downingtown, PA 19335
Estimated Value: $1,227,872 - $1,346,000
Highlights
- Wood Burning Stove
- Traditional Architecture
- Bonus Room
- Beaver Creek Elementary School Rated A-
- 2 Fireplaces
- Mud Room
About This Home
As of May 2019Bask in the gracious brilliant glow inspired by every select detail offered in this elegant showcase home. Situated on a premium level one acre level homesite backing to the picturesque Harmony Hill Tree Farm , this stunning McIntyre Capron designed dream home presents a virtually endless list of exceptional upgrades and state of the art features at every turn . From gleaming hardwood floors to high efficiency systems including a geothermal heating system, designer lighting, 10 foot ceilings on main level , custom built-in s and millwork, and eye catching landscape and hardscape, you are compelled to be impressed. Step through the double doors into the welcoming front to back reception foyer highlighted by custom staircase and flanked by formal living room with gas fireplace and grand dining room with adjoining butlers pantry. Cook like a seasoned chef in this gourmet kitchen boasting designer appliances including a Wolf cooktop , extensive upgraded cabinetry , oversized island and gleaming granite counters. The sun lit morning room offers a tray ceiling and the adjoining family room offers plantation shutters, wood burning fireplace, and wall of windows- true heart of the home! A private first floor study boasts custom built-in and tree lined views. Access the upper level on main rear staircase. You will be WOWED by the master retreat with THREE walk in closets, bedroom with tray ceiling and a sumptuous designer bath fit for a king. A vast frameless shower features three showerheads(one rain water) a soaking tub, and his and hers vanities. Four additional large bedrooms with generous closets complete this level. Two bedrooms share a Jack and Jill bath. Another well appointed bath is accessed through princess suite or hall. A partially finished lower level offers a dedicated mirrored exercise room with bamboo floor and the entertainment area features a building-in stage- a child s delight! Located in one of Downingtown s most desirable areas in the resplendent community of Cumberland Meadows , this home dazzles. Downingtown Schools and Stem Academy are a plus. Convenient to shopping, restaurants, and main roads and highways. Don t delay.
Home Details
Home Type
- Single Family
Est. Annual Taxes
- $15,850
Year Built
- Built in 2008
Lot Details
- 1 Acre Lot
- Property is zoned R2
HOA Fees
- $83 Monthly HOA Fees
Parking
- 4 Car Attached Garage
- 3 Open Parking Spaces
- Side Facing Garage
- Garage Door Opener
- Driveway
Home Design
- Traditional Architecture
- Cement Siding
- Stucco
Interior Spaces
- 5,099 Sq Ft Home
- Property has 2 Levels
- 2 Fireplaces
- Wood Burning Stove
- Mud Room
- Family Room
- Living Room
- Breakfast Room
- Dining Room
- Den
- Bonus Room
- Home Gym
- Basement Fills Entire Space Under The House
- Home Security System
Kitchen
- Butlers Pantry
- Double Oven
- Cooktop
- Built-In Microwave
- Dishwasher
- Kitchen Island
- Disposal
Bedrooms and Bathrooms
- 5 Bedrooms
Laundry
- Laundry Room
- Laundry on upper level
Eco-Friendly Details
- Energy-Efficient HVAC
- Home Energy Management
- ENERGY STAR Qualified Equipment for Heating
Outdoor Features
- Patio
- Exterior Lighting
Utilities
- Forced Air Zoned Heating and Cooling System
- Geothermal Heating and Cooling
- On Site Septic
Community Details
- The Meadows Subdivision
Listing and Financial Details
- Tax Lot 0050.1600
- Assessor Parcel Number 30-06 -0050.1600
Ownership History
Purchase Details
Home Financials for this Owner
Home Financials are based on the most recent Mortgage that was taken out on this home.Purchase Details
Home Financials for this Owner
Home Financials are based on the most recent Mortgage that was taken out on this home.Similar Homes in Downingtown, PA
Home Values in the Area
Average Home Value in this Area
Purchase History
| Date | Buyer | Sale Price | Title Company |
|---|---|---|---|
| Michael O Laughlin | $825,000 | Title Services | |
| Parsons Brian C | $876,011 | None Available |
Mortgage History
| Date | Status | Borrower | Loan Amount |
|---|---|---|---|
| Open | Olaughlin Michael | $783,750 | |
| Closed | Michael O Laughlin | $660,000 | |
| Previous Owner | Parsons Brian C | $250,000 | |
| Previous Owner | Parsons Brian C | $640,000 | |
| Previous Owner | Parsons Brian C | $417,000 | |
| Previous Owner | Parsons Brian C | $275,000 |
Property History
| Date | Event | Price | Change | Sq Ft Price |
|---|---|---|---|---|
| 05/24/2019 05/24/19 | Sold | $825,000 | -2.9% | $162 / Sq Ft |
| 05/09/2019 05/09/19 | Pending | -- | -- | -- |
| 04/11/2019 04/11/19 | For Sale | $850,000 | -- | $167 / Sq Ft |
Tax History Compared to Growth
Tax History
| Year | Tax Paid | Tax Assessment Tax Assessment Total Assessment is a certain percentage of the fair market value that is determined by local assessors to be the total taxable value of land and additions on the property. | Land | Improvement |
|---|---|---|---|---|
| 2024 | $16,122 | $434,100 | $110,230 | $323,870 |
| 2023 | $14,699 | $406,730 | $110,230 | $296,500 |
| 2022 | $14,145 | $406,730 | $110,230 | $296,500 |
| 2021 | $14,094 | $406,730 | $110,230 | $296,500 |
| 2020 | $14,020 | $406,730 | $110,230 | $296,500 |
| 2019 | $15,850 | $460,550 | $110,230 | $350,320 |
| 2018 | $15,850 | $460,550 | $110,230 | $350,320 |
| 2017 | $15,682 | $460,550 | $110,230 | $350,320 |
| 2016 | $13,932 | $460,550 | $110,230 | $350,320 |
| 2015 | $13,932 | $460,550 | $110,230 | $350,320 |
| 2014 | $13,932 | $460,550 | $110,230 | $350,320 |
Agents Affiliated with this Home
-
Kathleen Gagnon

Seller's Agent in 2019
Kathleen Gagnon
Coldwell Banker Realty
(610) 304-9421
7 in this area
130 Total Sales
-
Leigh Anne Ambrose

Buyer's Agent in 2019
Leigh Anne Ambrose
Compass RE
(301) 461-2580
30 Total Sales
Map
Source: Bright MLS
MLS Number: PACT474694
APN: 30-006-0050.1600
- 1475 N Red Maple Way Unit 93
- 4701 Edges Mill Rd
- 4304 Wheelwright Trail
- 48 Carlson Way
- 644 Lancaster Ct Unit 561
- 790 Hopewell Rd
- 508 Lancaster Ct Unit 493
- 308 Hidden Creek Dr
- 406 Devon Ct Unit 485
- 166 Chester Ct
- 218 Carlyn Ct
- 3709 E Fisherville Rd
- 120 Locust Knoll Rd
- 13 Melissa Ln
- 340 Dawson Place
- 17 Parkside Ave
- 121 Ridgewood Cir
- 402 Mary St
- 390 Mary St
- 7 Grayson Ln
- 7 Englerth Ln
- 33 Cumberland Dr
- 5 Englerth Ln
- 31 Cumberland Dr
- 32 Cumberland Dr
- 3 Englerth Ln
- 29 Cumberland Dr
- 4 Englerth Ln
- 36 Cumberland Dr
- 34 Cumberland Dr
- 2 Englerth Ln
- 28 Cumberland Dr
- 27 Cumberland Dr
- 24 Cumberland Dr
- 70 Margil Farm Dr
- 22 Cumberland Dr
- 21 Cumberland Dr
- 13 Cumberland Dr
- 571 Old Horseshoe Pike
- 11 Cumberland Dr
