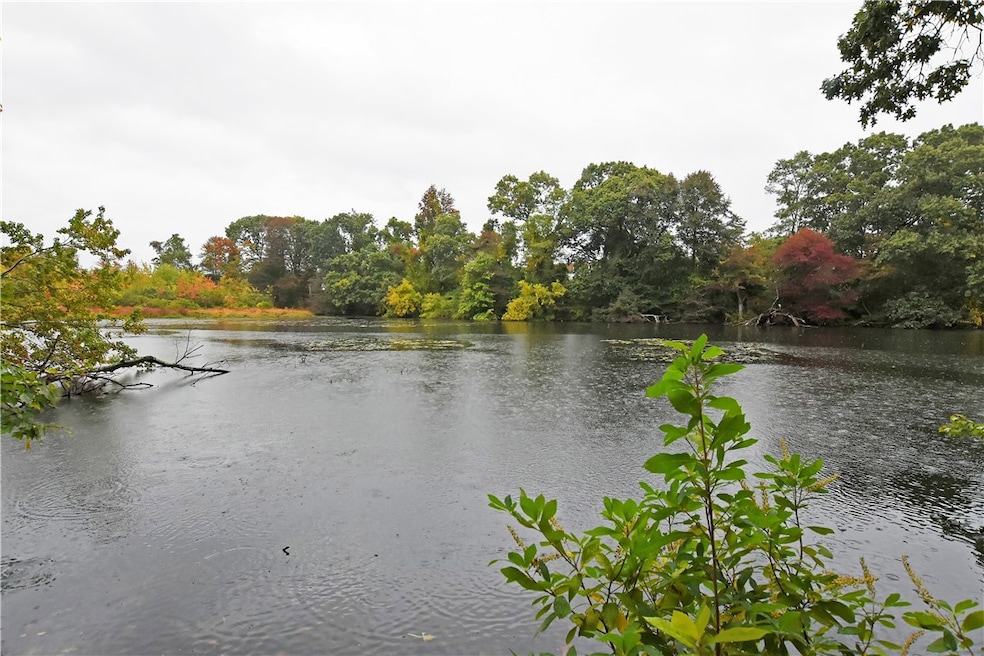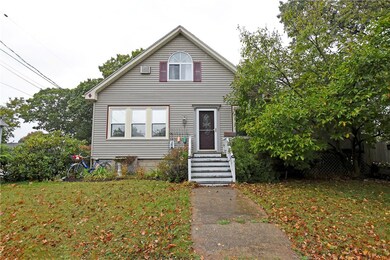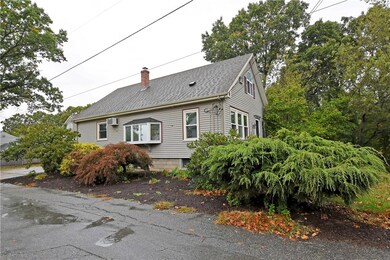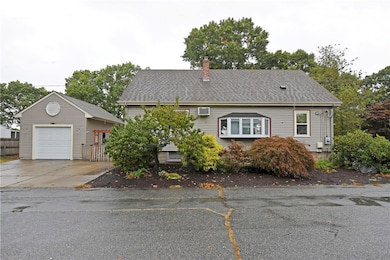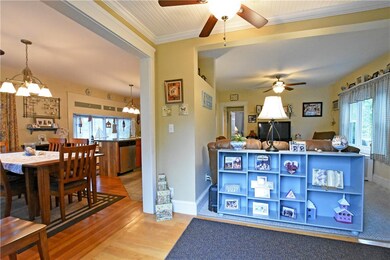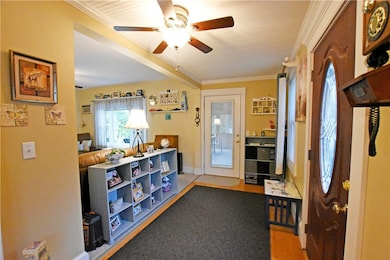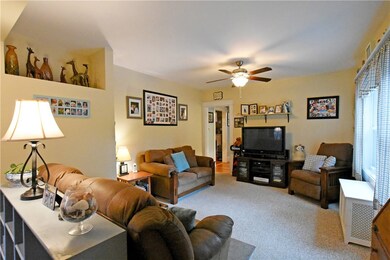
7 Etta St Warwick, RI 02889
Hoxie NeighborhoodHighlights
- Above Ground Pool
- Cape Cod Architecture
- Corner Lot
- Waterfront
- Wood Flooring
- Game Room
About This Home
As of July 2024On Spring Green Pond! Waterfront property w/ private access to water. This tranquil home has tons to offer including 3 beds, 2 1/2 baths, open kitchen & dining perfect to entertaining. Spacious living room, cozy den and finished lower level w/full walk out to great fenced yard. Once in the yard enjoy the above ground pool and water views. Corner lot with garage. Access the pond with your own private stairway & deck. Did I mention the bug free nights in the screened porch? Lot square footage & taxes includes both lots 244 & 245 owned by seller. Don't miss out on this great opportunity!
Last Agent to Sell the Property
RE/MAX River's Edge License #RES.0030075 Listed on: 10/10/2019

Home Details
Home Type
- Single Family
Est. Annual Taxes
- $3,965
Year Built
- Built in 1919
Lot Details
- 0.26 Acre Lot
- Waterfront
- Fenced
- Corner Lot
- Property is zoned A7
Parking
- 1 Car Detached Garage
- Garage Door Opener
- Driveway
Home Design
- Cape Cod Architecture
- Vinyl Siding
- Concrete Perimeter Foundation
Interior Spaces
- 2-Story Property
- Thermal Windows
- Game Room
- Utility Room
- Water Views
- Storm Windows
Kitchen
- Oven
- Range
- Microwave
- Dishwasher
Flooring
- Wood
- Carpet
- Ceramic Tile
Bedrooms and Bathrooms
- 3 Bedrooms
- Bathtub with Shower
Laundry
- Dryer
- Washer
Finished Basement
- Basement Fills Entire Space Under The House
- Interior and Exterior Basement Entry
Outdoor Features
- Above Ground Pool
- Water Access
- Screened Patio
- Outbuilding
- Porch
Utilities
- Cooling System Mounted In Outer Wall Opening
- Heating System Uses Gas
- Baseboard Heating
- Heating System Uses Steam
- 200+ Amp Service
- Gas Water Heater
- Cable TV Available
Listing and Financial Details
- Tax Lot 244/245
- Assessor Parcel Number 7ETTASTWARW
Community Details
Overview
- Spring Green Pond Subdivision
Amenities
- Shops
- Public Transportation
Ownership History
Purchase Details
Home Financials for this Owner
Home Financials are based on the most recent Mortgage that was taken out on this home.Purchase Details
Purchase Details
Home Financials for this Owner
Home Financials are based on the most recent Mortgage that was taken out on this home.Purchase Details
Home Financials for this Owner
Home Financials are based on the most recent Mortgage that was taken out on this home.Purchase Details
Home Financials for this Owner
Home Financials are based on the most recent Mortgage that was taken out on this home.Similar Homes in Warwick, RI
Home Values in the Area
Average Home Value in this Area
Purchase History
| Date | Type | Sale Price | Title Company |
|---|---|---|---|
| Warranty Deed | $349,900 | None Available | |
| Quit Claim Deed | -- | None Available | |
| Warranty Deed | $279,900 | -- | |
| Deed | -- | -- | |
| Deed | $222,500 | -- |
Mortgage History
| Date | Status | Loan Amount | Loan Type |
|---|---|---|---|
| Open | $357,947 | VA | |
| Previous Owner | $223,920 | New Conventional | |
| Previous Owner | $227,283 | Purchase Money Mortgage |
Property History
| Date | Event | Price | Change | Sq Ft Price |
|---|---|---|---|---|
| 07/03/2024 07/03/24 | Sold | $471,000 | +18.0% | $216 / Sq Ft |
| 05/15/2024 05/15/24 | Pending | -- | -- | -- |
| 05/08/2024 05/08/24 | For Sale | $399,000 | +14.0% | $183 / Sq Ft |
| 12/16/2021 12/16/21 | Sold | $349,900 | 0.0% | $161 / Sq Ft |
| 11/16/2021 11/16/21 | Pending | -- | -- | -- |
| 10/28/2021 10/28/21 | For Sale | $349,900 | +25.0% | $161 / Sq Ft |
| 11/25/2019 11/25/19 | Sold | $279,900 | 0.0% | $129 / Sq Ft |
| 10/26/2019 10/26/19 | Pending | -- | -- | -- |
| 10/10/2019 10/10/19 | For Sale | $279,900 | -- | $129 / Sq Ft |
Tax History Compared to Growth
Tax History
| Year | Tax Paid | Tax Assessment Tax Assessment Total Assessment is a certain percentage of the fair market value that is determined by local assessors to be the total taxable value of land and additions on the property. | Land | Improvement |
|---|---|---|---|---|
| 2024 | $4,321 | $298,600 | $91,300 | $207,300 |
| 2023 | $4,200 | $296,000 | $91,300 | $204,700 |
| 2022 | $3,963 | $211,600 | $58,300 | $153,300 |
| 2021 | $3,870 | $206,600 | $58,300 | $148,300 |
| 2020 | $3,870 | $206,600 | $58,300 | $148,300 |
| 2019 | $3,870 | $206,600 | $58,300 | $148,300 |
| 2018 | $3,415 | $164,200 | $58,300 | $105,900 |
| 2017 | $3,323 | $164,200 | $58,300 | $105,900 |
| 2016 | $3,323 | $164,200 | $58,300 | $105,900 |
| 2015 | $3,442 | $165,900 | $57,400 | $108,500 |
| 2014 | $3,328 | $165,900 | $57,400 | $108,500 |
| 2013 | $3,283 | $165,900 | $57,400 | $108,500 |
Agents Affiliated with this Home
-

Seller's Agent in 2024
The Fraioli-Wilson Team
Edge Realty RI
(401) 258-0341
2 in this area
111 Total Sales
-

Seller Co-Listing Agent in 2024
Haley Rose
Edge Realty RI
(401) 583-6005
1 in this area
34 Total Sales
-
M
Buyer's Agent in 2024
Melanie Jacques
-

Buyer's Agent in 2024
Melanie Ruiz
Keller Williams Leading Edge
(401) 651-8141
1 in this area
94 Total Sales
-

Seller's Agent in 2021
Joshua Cassino
RE/MAX 1st Choice
(401) 871-3965
1 in this area
29 Total Sales
-
T
Buyer's Agent in 2021
Team KEY
KEY Real Estate Services
(401) 302-1432
3 in this area
372 Total Sales
Map
Source: State-Wide MLS
MLS Number: 1238536
APN: WARW-000312-000245-000000
- 58 Lydick Ave
- 95 Harmony Ct
- 244 Harmony Ct
- 71 Waycross Dr
- 101 Omaha Blvd
- 70 Partition St
- 72 W Shore Rd Unit 204
- 92 Falcon Ave
- 14 Gateway Ct
- 94 Sabin St
- 11 Lakecrest Cir
- 54 Frontier Rd
- 99 Scranton Ave
- 320 Miantonomo Dr
- 170 Pilgrim Pkwy
- 79 Pilgrim Dr
- 80 Frontier Rd
- 40 Lima St
- 27 Observatory Rd
- 788 Namquid Dr
