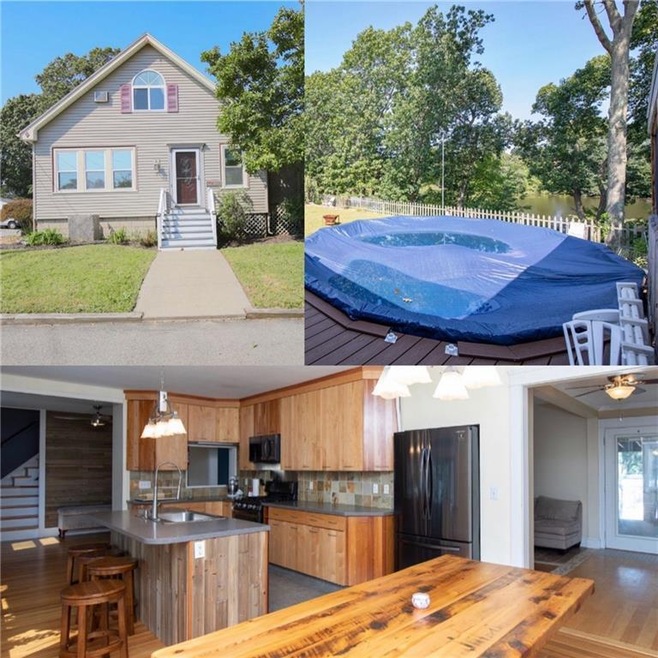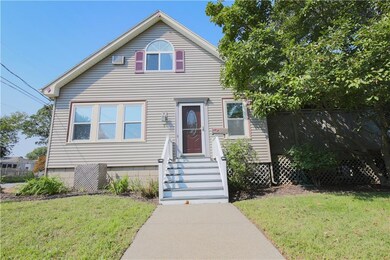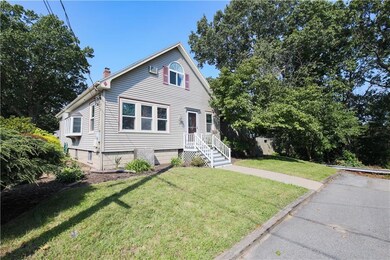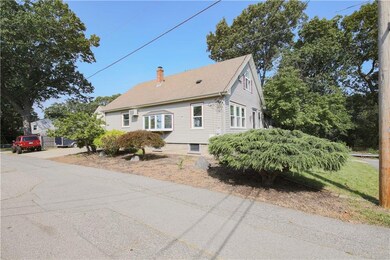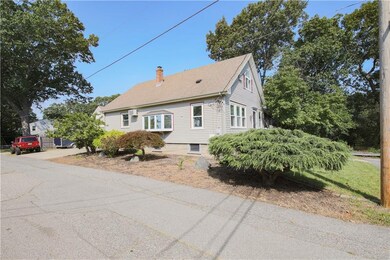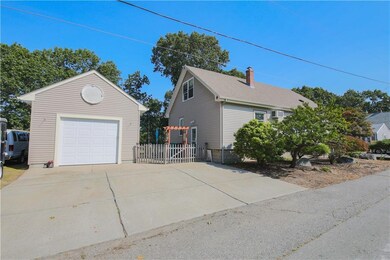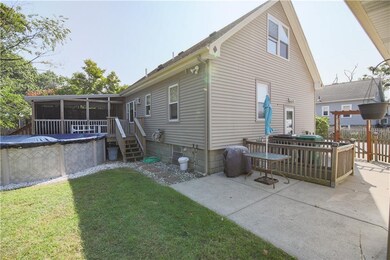
7 Etta St Warwick, RI 02889
Hoxie NeighborhoodHighlights
- Water Views
- Above Ground Pool
- Cathedral Ceiling
- Water Access
- Cape Cod Architecture
- Wood Flooring
About This Home
As of July 2024Private landscaped Cape Cod situated on a dead end street. Great lot with direct water access to spring pond via private staircase. The lot offers parking for 7, not including the oversized garage. Enjoy a fully fenced in yard including a storage shed, above ground pool and pool deck attached to a screened in porch. This home has 3 bedrooms and 2.5 baths with tasteful finishes. There is a full bathroom on each floor and a half bathroom in the finished basement. Great open floor layout with hardwoods throughout and tile in the kitchen and bathrooms. Kitchen features all new appliances, an island with seating and also a dining area. Master bedroom features a walk in closet and a full bathroom. 2nd level also has multiple storage closets. Basement offers a large entertaining area, laundry area, storage and direct access to the backyard... but it doesn't stop there, there is also low maintenance newer vinyl siding, Trex front stairs, newer windows, young roof and a 200 amp system. This home truly has so much to enjoy.
Last Agent to Sell the Property
RE/MAX 1st Choice License #RES.0042596 Listed on: 10/28/2021

Home Details
Home Type
- Single Family
Est. Annual Taxes
- $3,869
Year Built
- Built in 1919
Lot Details
- 0.26 Acre Lot
Parking
- 1 Car Detached Garage
Home Design
- Cape Cod Architecture
- Vinyl Siding
- Concrete Perimeter Foundation
Interior Spaces
- 2-Story Property
- Cathedral Ceiling
- Mud Room
- Living Room
- Dining Room
- Game Room
- Workshop
- Storage Room
- Utility Room
- Water Views
- Permanent Attic Stairs
Kitchen
- Oven
- Range
- Microwave
- Dishwasher
Flooring
- Wood
- Carpet
- Ceramic Tile
Bedrooms and Bathrooms
- 3 Bedrooms
- Bathtub with Shower
Laundry
- Laundry Room
- Dryer
- Washer
Partially Finished Basement
- Basement Fills Entire Space Under The House
- Interior and Exterior Basement Entry
Outdoor Features
- Above Ground Pool
- Water Access
- Walking Distance to Water
Utilities
- Whole House Fan
- Window Unit Cooling System
- Heating System Uses Gas
- Baseboard Heating
- Heating System Uses Steam
- 200+ Amp Service
- Gas Water Heater
Community Details
- Spring Green Pond Subdivision
Listing and Financial Details
- Tax Lot 244/245
- Assessor Parcel Number 7ETTASTWARW
Ownership History
Purchase Details
Home Financials for this Owner
Home Financials are based on the most recent Mortgage that was taken out on this home.Purchase Details
Purchase Details
Home Financials for this Owner
Home Financials are based on the most recent Mortgage that was taken out on this home.Purchase Details
Home Financials for this Owner
Home Financials are based on the most recent Mortgage that was taken out on this home.Purchase Details
Home Financials for this Owner
Home Financials are based on the most recent Mortgage that was taken out on this home.Similar Homes in Warwick, RI
Home Values in the Area
Average Home Value in this Area
Purchase History
| Date | Type | Sale Price | Title Company |
|---|---|---|---|
| Warranty Deed | $349,900 | None Available | |
| Quit Claim Deed | -- | None Available | |
| Warranty Deed | $279,900 | -- | |
| Deed | -- | -- | |
| Deed | $222,500 | -- |
Mortgage History
| Date | Status | Loan Amount | Loan Type |
|---|---|---|---|
| Open | $357,947 | VA | |
| Previous Owner | $223,920 | New Conventional | |
| Previous Owner | $227,283 | Purchase Money Mortgage |
Property History
| Date | Event | Price | Change | Sq Ft Price |
|---|---|---|---|---|
| 07/03/2024 07/03/24 | Sold | $471,000 | +18.0% | $216 / Sq Ft |
| 05/15/2024 05/15/24 | Pending | -- | -- | -- |
| 05/08/2024 05/08/24 | For Sale | $399,000 | +14.0% | $183 / Sq Ft |
| 12/16/2021 12/16/21 | Sold | $349,900 | 0.0% | $161 / Sq Ft |
| 11/16/2021 11/16/21 | Pending | -- | -- | -- |
| 10/28/2021 10/28/21 | For Sale | $349,900 | +25.0% | $161 / Sq Ft |
| 11/25/2019 11/25/19 | Sold | $279,900 | 0.0% | $129 / Sq Ft |
| 10/26/2019 10/26/19 | Pending | -- | -- | -- |
| 10/10/2019 10/10/19 | For Sale | $279,900 | -- | $129 / Sq Ft |
Tax History Compared to Growth
Tax History
| Year | Tax Paid | Tax Assessment Tax Assessment Total Assessment is a certain percentage of the fair market value that is determined by local assessors to be the total taxable value of land and additions on the property. | Land | Improvement |
|---|---|---|---|---|
| 2024 | $4,321 | $298,600 | $91,300 | $207,300 |
| 2023 | $4,200 | $296,000 | $91,300 | $204,700 |
| 2022 | $3,963 | $211,600 | $58,300 | $153,300 |
| 2021 | $3,870 | $206,600 | $58,300 | $148,300 |
| 2020 | $3,870 | $206,600 | $58,300 | $148,300 |
| 2019 | $3,870 | $206,600 | $58,300 | $148,300 |
| 2018 | $3,415 | $164,200 | $58,300 | $105,900 |
| 2017 | $3,323 | $164,200 | $58,300 | $105,900 |
| 2016 | $3,323 | $164,200 | $58,300 | $105,900 |
| 2015 | $3,442 | $165,900 | $57,400 | $108,500 |
| 2014 | $3,328 | $165,900 | $57,400 | $108,500 |
| 2013 | $3,283 | $165,900 | $57,400 | $108,500 |
Agents Affiliated with this Home
-

Seller's Agent in 2024
The Fraioli-Wilson Team
Edge Realty RI
(401) 258-0341
2 in this area
112 Total Sales
-

Seller Co-Listing Agent in 2024
Haley Rose
Edge Realty RI
(401) 583-6005
1 in this area
35 Total Sales
-
M
Buyer's Agent in 2024
Melanie Jacques
-

Buyer's Agent in 2024
Melanie Ruiz
Keller Williams Leading Edge
(401) 651-8141
1 in this area
95 Total Sales
-

Seller's Agent in 2021
Joshua Cassino
RE/MAX 1st Choice
(401) 871-3965
1 in this area
28 Total Sales
-
T
Buyer's Agent in 2021
Team KEY
KEY Real Estate Services
(401) 302-1432
3 in this area
374 Total Sales
Map
Source: State-Wide MLS
MLS Number: 1297300
APN: WARW-000312-000245-000000
- 58 Lydick Ave
- 95 Harmony Ct
- 71 Waycross Dr
- 111 Aster St
- 101 Omaha Blvd
- 70 Partition St
- 72 W Shore Rd Unit 204
- 92 Falcon Ave
- 14 Gateway Ct
- 94 Sabin St
- 54 Frontier Rd
- 320 Miantonomo Dr
- 170 Pilgrim Pkwy
- 79 Pilgrim Dr
- 80 Frontier Rd
- 40 Lima St
- 27 Observatory Rd
- 788 Namquid Dr
- 25 Community Rd
- 141 Weetamoe Dr
