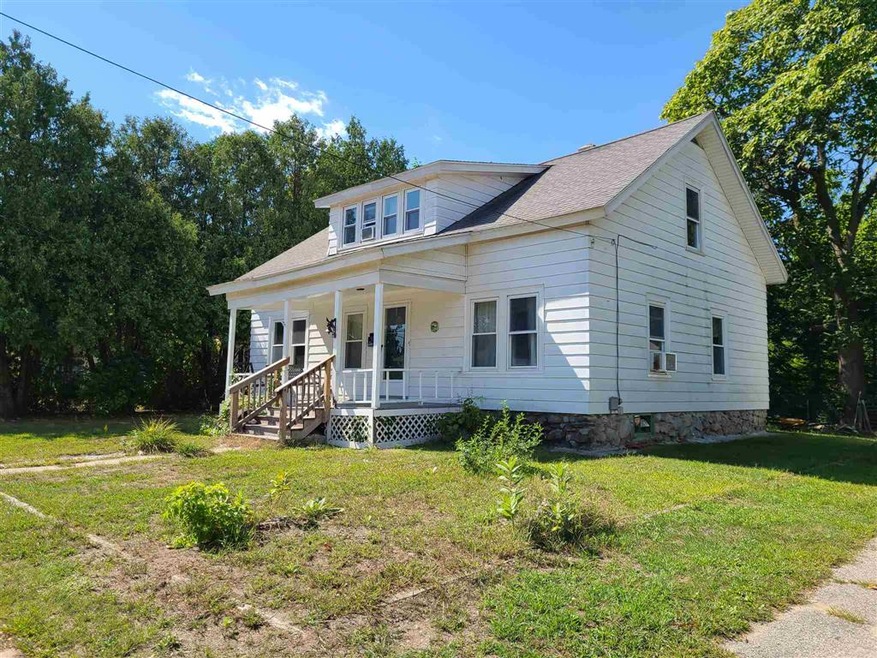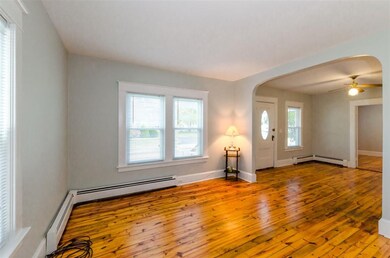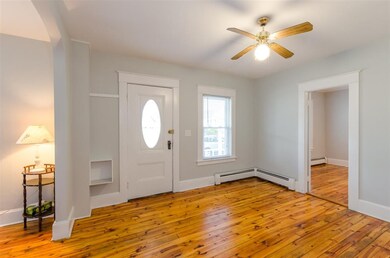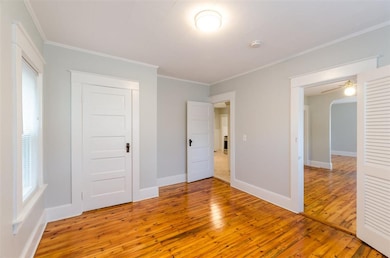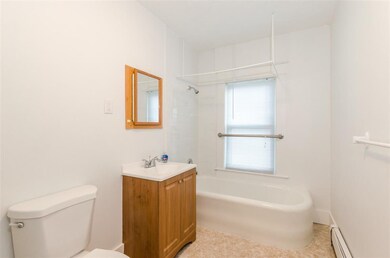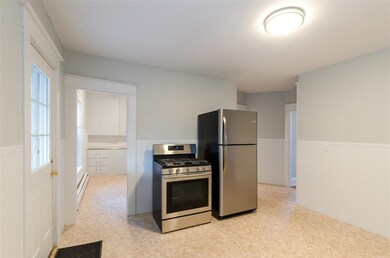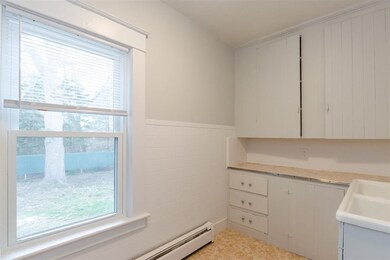
7 Euclid Ave Unit 114 Nashua, NH 03060
South End Nashua NeighborhoodHighlights
- Cape Cod Architecture
- Covered patio or porch
- Hot Water Heating System
- Wood Flooring
- 1 Car Detached Garage
- Level Lot
About This Home
As of October 2020Great location with easy access to Exit 5,the bus stop and downtown Nashua. This 4 bedroom home with energy efficient light fixtures,smoke detectors,updated electrical,updated bathroom and Harvey replacement windows throughout. If that's not enough,the eat-in kitchen boasts stainless gas range and stainless refrigerator. Less than 3 year old High efficiency BOSCH gas hot water heating system. Potential for expansion on the second floor and the full basement offers plenty of storage. With a nice level lot and a one car garage,this should meet most folks must have list!
Last Buyer's Agent
A non PrimeMLS member
A Non PrimeMLS Agency
Home Details
Home Type
- Single Family
Est. Annual Taxes
- $5,566
Year Built
- Built in 1935
Lot Details
- 9,409 Sq Ft Lot
- Level Lot
- Property is zoned RA
Parking
- 1 Car Detached Garage
Home Design
- Cape Cod Architecture
- Wood Frame Construction
- Shingle Roof
Interior Spaces
- 2-Story Property
- Unfinished Basement
- Interior Basement Entry
Kitchen
- Stove
- Dishwasher
Flooring
- Wood
- Vinyl
Bedrooms and Bathrooms
- 4 Bedrooms
- 1 Full Bathroom
Outdoor Features
- Covered patio or porch
Schools
- Nashua High School South
Utilities
- Hot Water Heating System
- Heating System Uses Natural Gas
- 100 Amp Service
- Cable TV Available
Listing and Financial Details
- Tax Lot 00107
Ownership History
Purchase Details
Home Financials for this Owner
Home Financials are based on the most recent Mortgage that was taken out on this home.Purchase Details
Purchase Details
Home Financials for this Owner
Home Financials are based on the most recent Mortgage that was taken out on this home.Purchase Details
Home Financials for this Owner
Home Financials are based on the most recent Mortgage that was taken out on this home.Map
Similar Home in Nashua, NH
Home Values in the Area
Average Home Value in this Area
Purchase History
| Date | Type | Sale Price | Title Company |
|---|---|---|---|
| Warranty Deed | -- | None Available | |
| Warranty Deed | -- | None Available | |
| Warranty Deed | -- | None Available | |
| Warranty Deed | -- | None Available | |
| Warranty Deed | $256,000 | None Available | |
| Warranty Deed | $256,000 | None Available | |
| Warranty Deed | $235,000 | -- | |
| Warranty Deed | $235,000 | -- |
Mortgage History
| Date | Status | Loan Amount | Loan Type |
|---|---|---|---|
| Open | $199,000 | Stand Alone Refi Refinance Of Original Loan | |
| Closed | $199,000 | Stand Alone Refi Refinance Of Original Loan | |
| Previous Owner | $194,000 | New Conventional | |
| Previous Owner | $227,950 | No Value Available |
Property History
| Date | Event | Price | Change | Sq Ft Price |
|---|---|---|---|---|
| 10/16/2020 10/16/20 | Sold | $256,000 | -3.4% | $175 / Sq Ft |
| 09/11/2020 09/11/20 | Pending | -- | -- | -- |
| 09/04/2020 09/04/20 | For Sale | $264,900 | +12.7% | $181 / Sq Ft |
| 01/05/2018 01/05/18 | Sold | $235,000 | 0.0% | $161 / Sq Ft |
| 12/08/2017 12/08/17 | Pending | -- | -- | -- |
| 11/29/2017 11/29/17 | For Sale | $234,900 | -- | $161 / Sq Ft |
Tax History
| Year | Tax Paid | Tax Assessment Tax Assessment Total Assessment is a certain percentage of the fair market value that is determined by local assessors to be the total taxable value of land and additions on the property. | Land | Improvement |
|---|---|---|---|---|
| 2023 | $6,566 | $360,200 | $120,800 | $239,400 |
| 2022 | $6,509 | $360,200 | $120,800 | $239,400 |
| 2021 | $5,940 | $255,800 | $80,600 | $175,200 |
| 2020 | $5,784 | $255,800 | $80,600 | $175,200 |
| 2019 | $5,566 | $255,800 | $80,600 | $175,200 |
| 2018 | $5,426 | $255,800 | $80,600 | $175,200 |
| 2017 | $4,609 | $178,700 | $69,800 | $108,900 |
| 2016 | $4,480 | $178,700 | $69,800 | $108,900 |
| 2015 | $4,384 | $178,700 | $69,800 | $108,900 |
| 2014 | $4,298 | $178,700 | $69,800 | $108,900 |
Source: PrimeMLS
MLS Number: 4826964
APN: NASH-000089-000000-000107
- 186 Kinsley St
- 284 Lake St Unit 13
- 171 Kinsley St
- 15 Lund St
- 90 Monroe St
- 42 Lund St
- 24 Grand Ave Unit 24
- 26 Grand Ave Unit 26
- 32 Blossom St Unit 321/2
- 12 Badger St
- 7 Hanover St
- 75 Forest Park Dr
- 70 Forest Park Dr
- 111 Ash St
- 2 Henry David Dr Unit 305
- 2 Henry David Dr Unit 101
- 17 Pollard Rd
- 104 Chestnut St
- 89 Walnut St
- 6 Paul Ave
