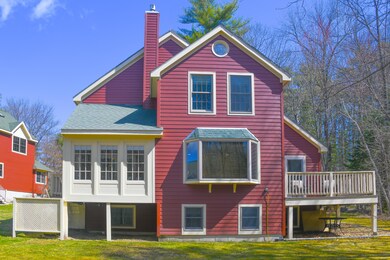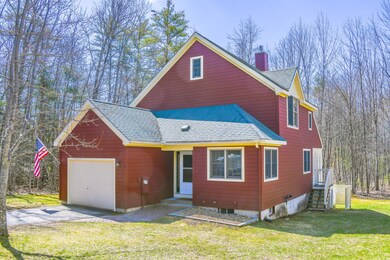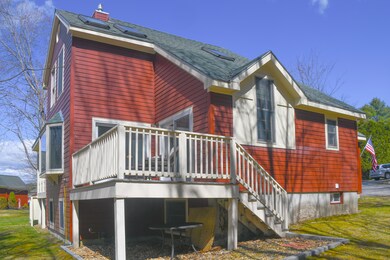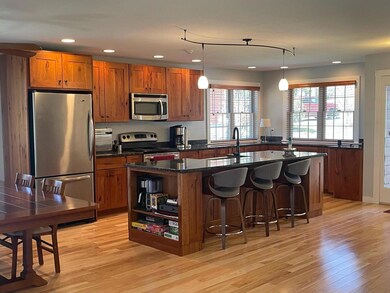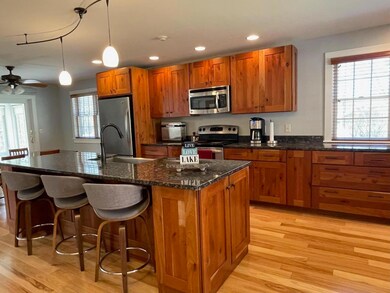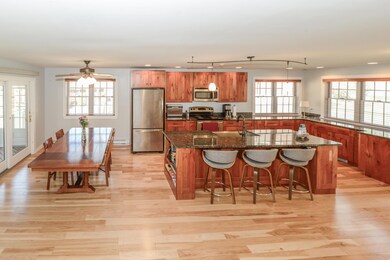7 Excalibur Ct Unit 7 Naples, ME 04055
Naples NeighborhoodHighlights
- Deeded Waterfront Access Rights
- Docks
- Boat Slip
- 380 Feet of Waterfront
- Public Beach
- Home fronts a pond
About This Home
As of May 2024Brandy Pond! Deeded Dock slip!! Own a little slice of heaven in Naples Maine, this Beautiful and spacious freestanding Condo with attached garage has more privacy then other units. This Condo with its finished basement has ample rooms and four bathrooms to accommodate all guest and family that's visiting. Enjoy the beautiful open concept kitchen with Granite countertops, kitchen island and dining area. Snuggle in front of the propane fireplace in the living room or enjoy having your morning coffee or nightly cocktail sitting in the glassed in porch while enjoying all of the seasons Maine has to offer. First floor offers a room for guest or home office. Second level has the master bedroom with tiled shower and another bedroom with a full bathroom and laundry area. The Finished basement offers more rooms for entertainment with a family room, another room for guest and room that can be used for exercise or any hobbies. Don't forget to park your boat or Jet ski's at your own boat slip that is walking distance. Spend your sunny days with miles and miles of boating into long lake or Sebago lake or stay home at the shared sandy beach and common areas to play yard games and enjoy a nightly firepit. Naples Causeway is also walking distance where you can get your groceries, shopping or get lunch or dinner at the local restaurants! Your 45mins away from the Maine turnpike. Don't miss out on having this home and building many years of memories on our lakes!
Last Buyer's Agent
Jocelyn O'Rourke-Shan
Better Homes & Gardens Real Estate/The Masiello Group
Townhouse Details
Home Type
- Townhome
Est. Annual Taxes
- $4,897
Year Built
- Built in 1988
Lot Details
- Home fronts a pond
- 380 Feet of Waterfront
- Public Beach
- Rural Setting
- Landscaped
- Lot Has A Rolling Slope
HOA Fees
- $380 Monthly HOA Fees
Parking
- 1 Car Direct Access Garage
- Driveway
- Off-Street Parking
- Reserved Parking
Property Views
- Water
- Scenic Vista
Home Design
- Concrete Foundation
- Slab Foundation
- Wood Frame Construction
- Shingle Roof
- Wood Siding
- Radon Mitigation System
- Concrete Perimeter Foundation
Interior Spaces
- Cathedral Ceiling
- Skylights
- Gas Fireplace
- Family Room
- Living Room
- Dining Room
- Sun or Florida Room
- Home Gym
Kitchen
- Electric Range
- Microwave
- Dishwasher
- Granite Countertops
Flooring
- Wood
- Carpet
- Tile
Bedrooms and Bathrooms
- 2 Bedrooms
- Primary bedroom located on second floor
- En-Suite Primary Bedroom
- Bathtub
- Shower Only
Laundry
- Laundry on upper level
- Dryer
- Washer
Finished Basement
- Basement Fills Entire Space Under The House
- Interior Basement Entry
Outdoor Features
- Deeded Waterfront Access Rights
- Boat Slip
- Docks
- Deck
- Enclosed Glass Porch
Utilities
- Air Conditioning
- Multiple cooling system units
- Heating System Uses Propane
- Heating System Mounted To A Wall or Window
- Private Water Source
- Tankless Water Heater
- Water Heated On Demand
- Private Sewer
Listing and Financial Details
- Tax Lot 20-36
- Assessor Parcel Number NAPL-000003U-000020-000036
Community Details
Overview
- Winsor Green Condominiums Subdivision
- The community has rules related to deed restrictions
Amenities
- Community Storage Space
Map
Home Values in the Area
Average Home Value in this Area
Property History
| Date | Event | Price | Change | Sq Ft Price |
|---|---|---|---|---|
| 05/24/2024 05/24/24 | Sold | $740,000 | -5.0% | $252 / Sq Ft |
| 04/25/2024 04/25/24 | Pending | -- | -- | -- |
| 04/20/2024 04/20/24 | For Sale | $779,000 | +45.6% | $266 / Sq Ft |
| 09/07/2021 09/07/21 | Sold | $535,000 | +1.9% | $182 / Sq Ft |
| 07/28/2021 07/28/21 | Pending | -- | -- | -- |
| 07/27/2021 07/27/21 | For Sale | $524,900 | +27.7% | $179 / Sq Ft |
| 06/14/2019 06/14/19 | Sold | $411,000 | -3.3% | $140 / Sq Ft |
| 05/10/2019 05/10/19 | Pending | -- | -- | -- |
| 05/03/2019 05/03/19 | For Sale | $424,900 | -- | $145 / Sq Ft |
Tax History
| Year | Tax Paid | Tax Assessment Tax Assessment Total Assessment is a certain percentage of the fair market value that is determined by local assessors to be the total taxable value of land and additions on the property. | Land | Improvement |
|---|---|---|---|---|
| 2024 | $4,978 | $535,237 | $240,000 | $295,237 |
| 2023 | $4,897 | $535,237 | $240,000 | $295,237 |
| 2022 | $4,416 | $535,237 | $240,000 | $295,237 |
| 2021 | $3,786 | $283,618 | $105,000 | $178,618 |
| 2020 | $3,786 | $283,618 | $105,000 | $178,618 |
| 2019 | $3,786 | $283,618 | $105,000 | $178,618 |
| 2018 | $3,786 | $283,618 | $105,000 | $178,618 |
| 2017 | $3,786 | $283,618 | $105,000 | $178,618 |
| 2016 | $3,744 | $283,618 | $105,000 | $178,618 |
| 2015 | $3,843 | $283,618 | $105,000 | $178,618 |
| 2014 | $3,843 | $283,618 | $105,000 | $178,618 |
Deed History
| Date | Type | Sale Price | Title Company |
|---|---|---|---|
| Warranty Deed | $740,000 | None Available | |
| Warranty Deed | $740,000 | None Available | |
| Warranty Deed | -- | None Available | |
| Warranty Deed | -- | None Available |
Source: Maine Listings
MLS Number: 1586930
APN: NAPL-000003U-000020-000036
- 16 Scenic View Dr
- 605 Roosevelt Trail
- 64 Brookhollow Rd
- 750 Roosevelt Trail Unit 7
- 24 Clifford Rd Unit 18
- 56 Hydrangea Cir Unit 10
- 83 Hydrangea Cir Unit 11
- 45 Songo School Rd
- 247 Songo School Rd
- 6 Laurel Ln
- 193 Dunton Rd
- 183 Dunton Rd
- 24 Mayberry Landing
- Lot #43&54 Wiggin Rd
- 270 Edes Falls Rd
- 33 Indian Head Rd
- 56 Horace Files Rd
- 32 No Name Rd
- 1362 Poland Spring Rd
- 300 Edes Falls Rd

