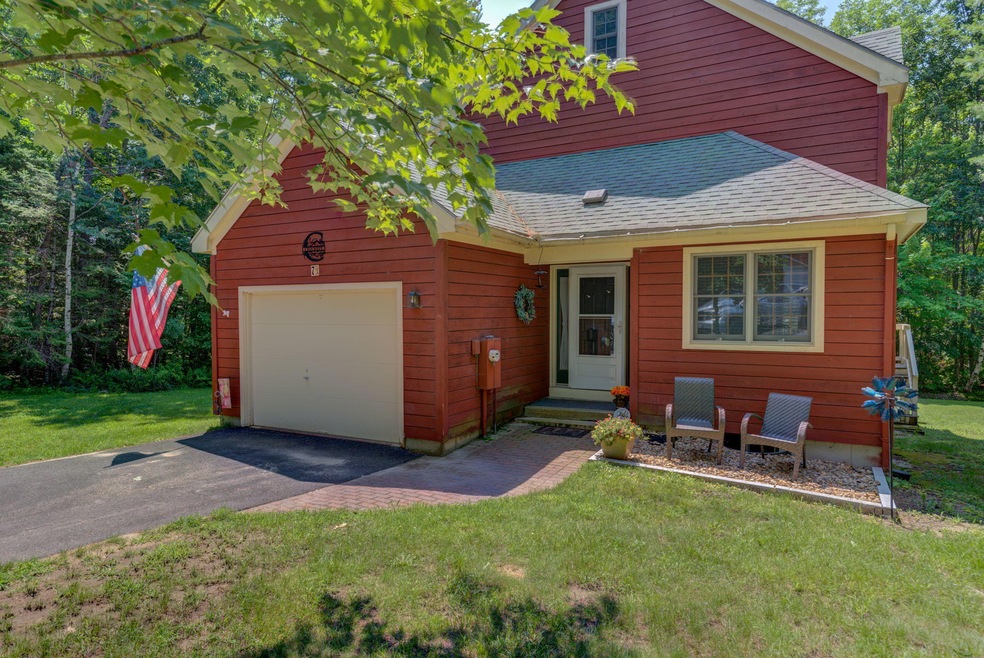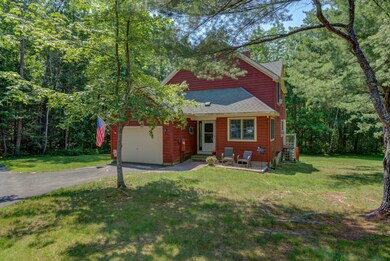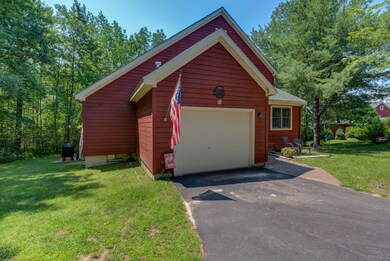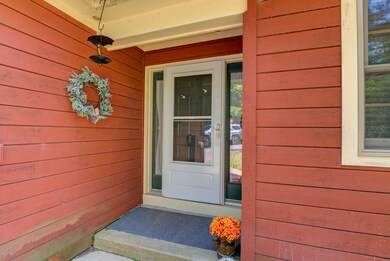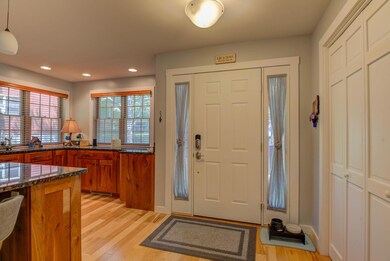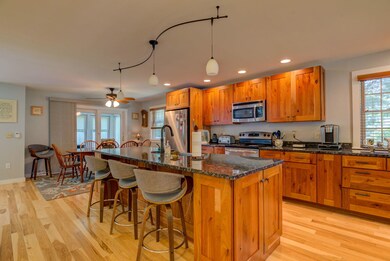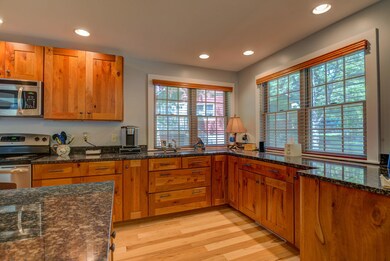7 Excalibur Ct Unit 7 Naples, ME 04055
Naples NeighborhoodHighlights
- Deeded Waterfront Access Rights
- Docks
- Home fronts a pond
- 380 Feet of Waterfront
- Public Beach
- 17.5 Acre Lot
About This Home
As of May 2024NAPLES-BRANDY POND- DEEDED DOCK SLIP.. The largest and newest stand alone condo in a great location at the end a road . 1st floor is beautiful open kitchen with granite countertops, dining, living room area with gas fireplace and glassed in porch and room for office and 1/2 bath at the end of the hall and access to deck.(Condo only allows 2 bedroom septic per unit). 2nd floor is master bdrm. with bath with newly tiled shower and another bedroom with full bath and and laundry. finished basement with family room and room with beds in it and 1/2 bath and exercise area, attached garage, , ample space for guests-- the list goes on and on. The units exteriors are being replaced with hardyboard siding currently. Accepting offers until 7/28 at 4PM. Seller reserves the right to accept an offer prior to deadline.
Townhouse Details
Home Type
- Townhome
Est. Annual Taxes
- $3,786
Year Built
- Built in 1988
Lot Details
- Home fronts a pond
- 380 Feet of Waterfront
- Public Beach
- Rural Setting
- Landscaped
- Lot Has A Rolling Slope
HOA Fees
- $360 Monthly HOA Fees
Parking
- 1 Car Direct Access Garage
- Driveway
- Off-Street Parking
Property Views
- Water
- Scenic Vista
Home Design
- Slab Foundation
- Wood Frame Construction
- Shingle Roof
- Wood Siding
Interior Spaces
- Cathedral Ceiling
- Skylights
- Gas Fireplace
- Family Room
- Dining Room
- Heated Sun or Florida Room
- Sun or Florida Room
Kitchen
- Electric Range
- Microwave
- Dishwasher
- Granite Countertops
Flooring
- Wood
- Carpet
- Tile
Bedrooms and Bathrooms
- 2 Bedrooms
- Primary bedroom located on second floor
- En-Suite Primary Bedroom
- Bathtub
- Shower Only
Laundry
- Laundry on upper level
- Dryer
- Washer
Finished Basement
- Basement Fills Entire Space Under The House
- Interior Basement Entry
Outdoor Features
- Deeded Waterfront Access Rights
- Docks
- Deck
- Enclosed Glass Porch
Location
- Property is near a golf course
Utilities
- No Cooling
- Heating System Uses Oil
- Heating System Uses Propane
- Heating System Mounted To A Wall or Window
- Private Water Source
- Tankless Water Heater
- Water Heated On Demand
- Private Sewer
Listing and Financial Details
- Tax Lot 20-36
- Assessor Parcel Number NAPL-000003U-000020-000036
Community Details
Overview
- Winsor Green Condominiums Subdivision
- The community has rules related to deed restrictions
Amenities
- Community Storage Space
Map
Home Values in the Area
Average Home Value in this Area
Property History
| Date | Event | Price | Change | Sq Ft Price |
|---|---|---|---|---|
| 05/24/2024 05/24/24 | Sold | $740,000 | -5.0% | $252 / Sq Ft |
| 04/25/2024 04/25/24 | Pending | -- | -- | -- |
| 04/20/2024 04/20/24 | For Sale | $779,000 | +45.6% | $266 / Sq Ft |
| 09/07/2021 09/07/21 | Sold | $535,000 | +1.9% | $182 / Sq Ft |
| 07/28/2021 07/28/21 | Pending | -- | -- | -- |
| 07/27/2021 07/27/21 | For Sale | $524,900 | +27.7% | $179 / Sq Ft |
| 06/14/2019 06/14/19 | Sold | $411,000 | -3.3% | $140 / Sq Ft |
| 05/10/2019 05/10/19 | Pending | -- | -- | -- |
| 05/03/2019 05/03/19 | For Sale | $424,900 | -- | $145 / Sq Ft |
Tax History
| Year | Tax Paid | Tax Assessment Tax Assessment Total Assessment is a certain percentage of the fair market value that is determined by local assessors to be the total taxable value of land and additions on the property. | Land | Improvement |
|---|---|---|---|---|
| 2024 | $4,978 | $535,237 | $240,000 | $295,237 |
| 2023 | $4,897 | $535,237 | $240,000 | $295,237 |
| 2022 | $4,416 | $535,237 | $240,000 | $295,237 |
| 2021 | $3,786 | $283,618 | $105,000 | $178,618 |
| 2020 | $3,786 | $283,618 | $105,000 | $178,618 |
| 2019 | $3,786 | $283,618 | $105,000 | $178,618 |
| 2018 | $3,786 | $283,618 | $105,000 | $178,618 |
| 2017 | $3,786 | $283,618 | $105,000 | $178,618 |
| 2016 | $3,744 | $283,618 | $105,000 | $178,618 |
| 2015 | $3,843 | $283,618 | $105,000 | $178,618 |
| 2014 | $3,843 | $283,618 | $105,000 | $178,618 |
Deed History
| Date | Type | Sale Price | Title Company |
|---|---|---|---|
| Warranty Deed | $740,000 | None Available | |
| Warranty Deed | $740,000 | None Available | |
| Warranty Deed | -- | None Available | |
| Warranty Deed | -- | None Available |
Source: Maine Listings
MLS Number: 1502458
APN: NAPL-000003U-000020-000036
- 16 Scenic View Dr
- 64 Brookhollow Rd
- 750 Roosevelt Trail Unit 7
- 24 Clifford Rd Unit 18
- 56 Hydrangea Cir
- 83 Hydrangea Cir Unit 11
- 45 Songo School Rd
- 247 Songo School Rd
- 137 Maplewood Dr
- 41 Loons Haven Dr Unit Lot 40
- 6 Laurel Ln
- 193 Dunton Rd
- 183 Dunton Rd
- 24 Mayberry Landing
- Lot #43&54 Wiggin Rd
- 270 Edes Falls Rd
- 33 Indian Head Rd
- 56 Horace Files Rd
- 32 No Name Rd
- 1362 Poland Spring Rd
