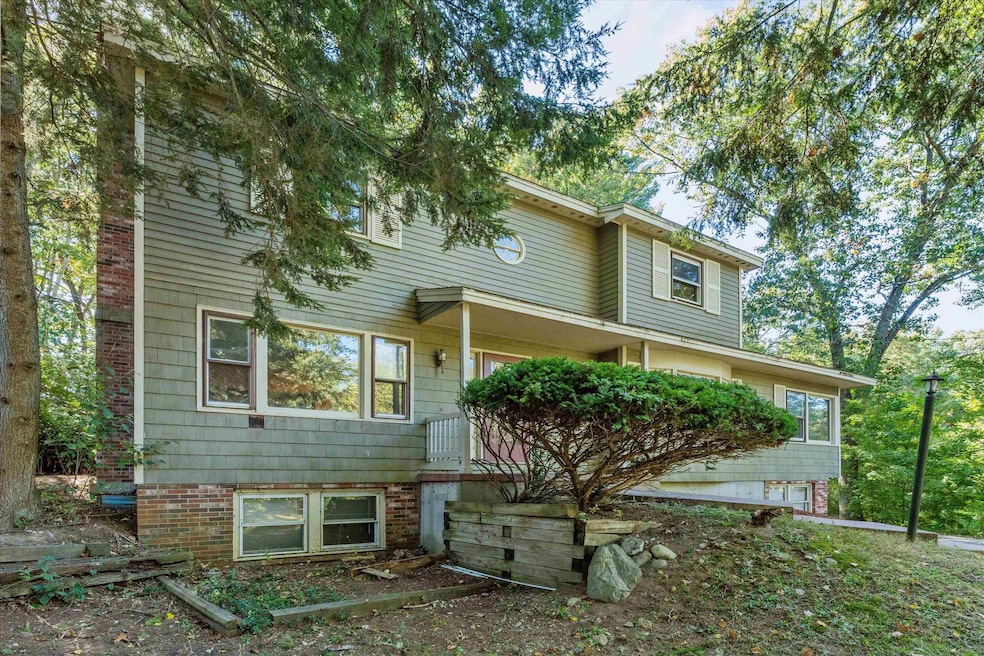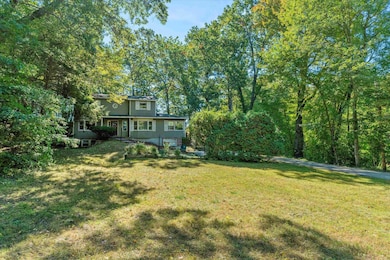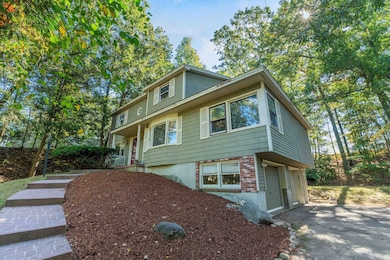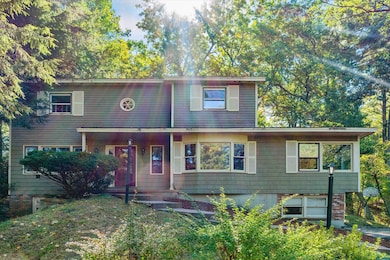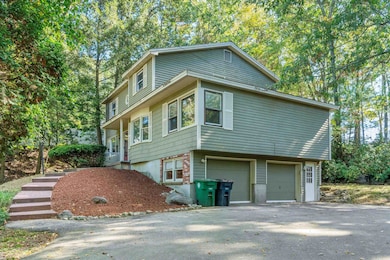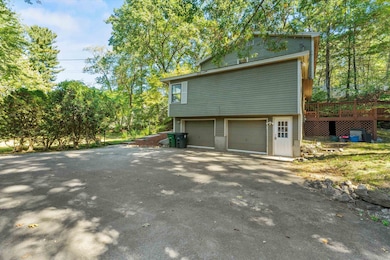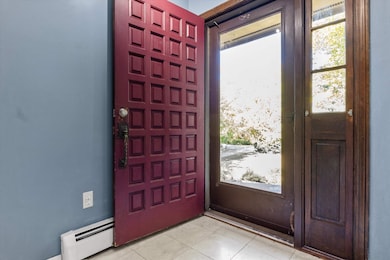7 Fairhaven Rd Nashua, NH 03060
Southeast Nashua NeighborhoodEstimated payment $4,163/month
Highlights
- 0.6 Acre Lot
- Contemporary Architecture
- Great Room
- Deck
- Wood Flooring
- 2 Car Direct Access Garage
About This Home
Desirable Farmington Acres Location! Welcome to this spacious four-bedroom home, ideally situated in the highly sought-after neighborhood near the Nashua Country Club. Perfectly located in South Nashua, this wonderful walking neighborhood offers both convenience and charm. Inside, you’ll find a bright and inviting floor plan featuring a large eat-in kitchen, a front-to-back living room with a cozy wood stove, and a wonderful great room—perfect for gatherings and everyday living. The primary suite includes a walk-in closet and private bath. The lower level offers excellent potential to be finished for even more living space. Enjoy the oversized garage with an additional storage room, plus a beautiful lot surrounded by mature trees, providing both privacy and natural beauty. This home is priced to reflect your opportunity to update the kitchen and baths to your taste—truly a chance to create the home of your dreams in one of Nashua’s most desirable locations.
Listing Agent
Keller Williams Realty-Metropolitan License #048589 Listed on: 10/02/2025

Home Details
Home Type
- Single Family
Est. Annual Taxes
- $8,766
Year Built
- Built in 1977
Lot Details
- 0.6 Acre Lot
- Property is zoned R9
Parking
- 2 Car Direct Access Garage
- Off-Street Parking
- 1 to 5 Parking Spaces
Home Design
- Contemporary Architecture
- Concrete Foundation
- Wood Frame Construction
Interior Spaces
- Property has 2 Levels
- Whole House Fan
- Great Room
- Living Room
- Walk-Out Basement
- Dishwasher
Flooring
- Wood
- Tile
Bedrooms and Bathrooms
- 4 Bedrooms
- En-Suite Bathroom
Laundry
- Dryer
- Washer
Schools
- Sunset Heights Elementary School
Additional Features
- Deck
- Hot Water Heating System
Listing and Financial Details
- Legal Lot and Block A-00657 / 657
- Assessor Parcel Number 0A
Map
Home Values in the Area
Average Home Value in this Area
Tax History
| Year | Tax Paid | Tax Assessment Tax Assessment Total Assessment is a certain percentage of the fair market value that is determined by local assessors to be the total taxable value of land and additions on the property. | Land | Improvement |
|---|---|---|---|---|
| 2024 | $8,766 | $551,300 | $185,600 | $365,700 |
| 2023 | $8,335 | $457,200 | $148,500 | $308,700 |
| 2022 | $8,262 | $457,200 | $148,500 | $308,700 |
| 2021 | $7,774 | $334,800 | $108,900 | $225,900 |
| 2020 | $7,570 | $334,800 | $108,900 | $225,900 |
| 2019 | $7,285 | $334,800 | $108,900 | $225,900 |
| 2018 | $7,101 | $334,800 | $108,900 | $225,900 |
| 2017 | $7,330 | $284,200 | $94,200 | $190,000 |
| 2016 | $7,125 | $284,200 | $94,200 | $190,000 |
| 2015 | $6,971 | $284,200 | $94,200 | $190,000 |
| 2014 | $6,835 | $284,200 | $94,200 | $190,000 |
Property History
| Date | Event | Price | List to Sale | Price per Sq Ft |
|---|---|---|---|---|
| 10/20/2025 10/20/25 | Price Changed | $650,000 | -7.1% | $296 / Sq Ft |
| 10/02/2025 10/02/25 | For Sale | $700,000 | -- | $319 / Sq Ft |
Purchase History
| Date | Type | Sale Price | Title Company |
|---|---|---|---|
| Deed | $350,000 | -- |
Mortgage History
| Date | Status | Loan Amount | Loan Type |
|---|---|---|---|
| Open | $116,125 | Unknown | |
| Open | $315,000 | Purchase Money Mortgage |
Source: PrimeMLS
MLS Number: 5064037
APN: NASH-000000-000000-000657A
- 130 Linton St
- 130 E Hobart St Unit 85
- 59 Pike St
- 36 Eastman St Unit 26
- 63 Taylor St
- 2 Waverly St
- 15 Learned St Unit 123
- 27 Fifield St Unit 13
- 160 Daniel Webster Hwy Unit 328
- 17 Herrick St
- 7 Hickory St
- 1 Circle Ave
- 10 Zellwood St
- 30 Clearview Dr
- 9 Louisburg Square Unit 5
- 73 Bluestone Dr
- 85 Bluestone Dr
- 19 King St Unit 87
- 92 Bluestone Dr
- 116 Lille Rd
- 97 Linton St Unit 214
- 177 Chestnut St
- 1 Storage Dr
- 8 Digital Dr
- 1 Newcastle Dr
- 28 Nagle St
- 18 Harbor Ave Unit 103
- 18-24 Roosevelt Ave
- 32 Gilman St
- 110 E Hollis St Unit 316
- 110 E Hollis St Unit 111
- 110 E Hollis St Unit 222
- 110 E Hollis St Unit 421
- 110 E Hollis St Unit 326
- 110 E Hollis St Unit 325
- 110 E Hollis St Unit 113
- 110 E Hollis St Unit 125
- 21 Spit Brook Rd
- 9 Spruce St Unit 9 Spruce st
- 104 Pine St Unit 4
