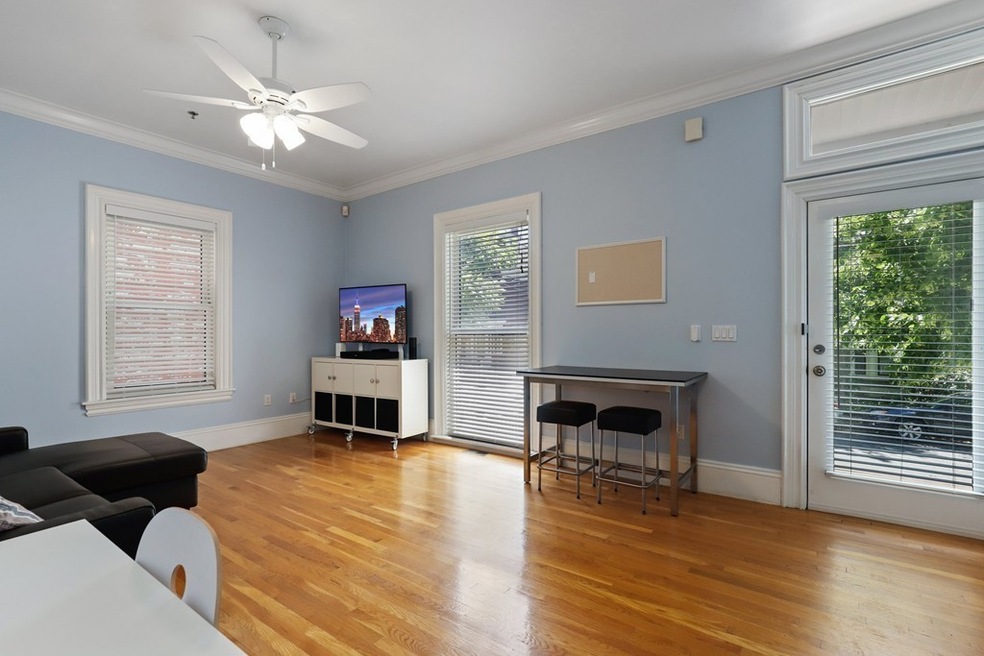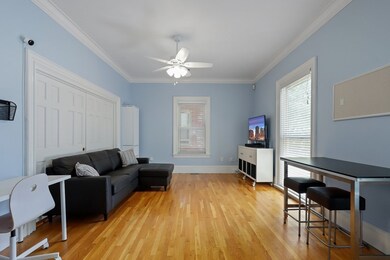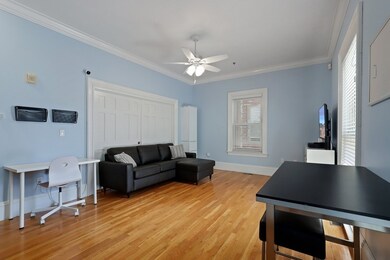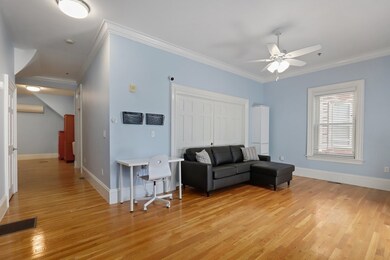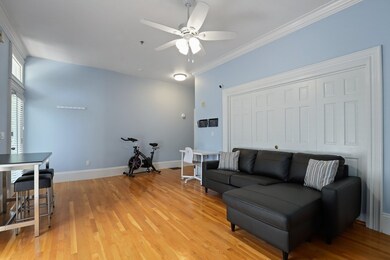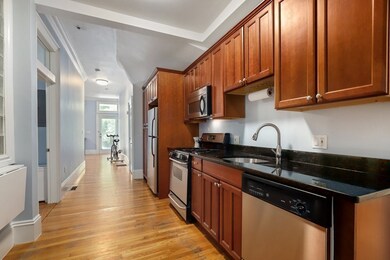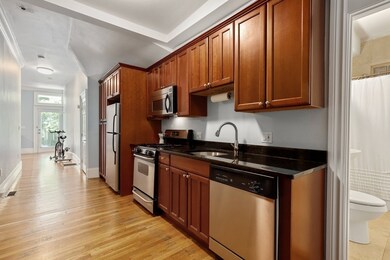
7 Florence St Unit 1 Cambridge, MA 02139
Cambridgeport NeighborhoodHighlights
- Wood Flooring
- Forced Air Heating and Cooling System
- 2-minute walk to Quarter Acre Park
About This Home
As of August 2020Updated and spacious condo with 10’ ceilings in this beautiful Mansard Victorian, located on a quiet side street in Cambridgeport! Modern eat-in kitchen with granite counter tops and stainless steel appliances. Spacious living room with room for an office setup or dining area. Modern ceramic tiled bath. Recent renovations include in-unit washer and dryer, heating and fire alarm system, new ductless HVAC air/heat system, new ceiling fans, new blinds and fresh paint.Additional features include hardwood flooring throughout, granite counter tops, stainless steel appliances, fire alarm system, two private entrances, deeded storage and oversized windows. Private fenced front yard, a shared backyard, and tons of street parking for owners and guests highlights the exterior. Short distance to Trader Joe’s, Whole Foods, The Charles, Central Square Red Line, Harvard, MIT, BU, Longwood Medical, MBTA buses, MA Pike and more. Convenient location with a 98 Bike Score and a 90 Walk Score!
Property Details
Home Type
- Condominium
Est. Annual Taxes
- $3,783
Year Built
- Built in 1902
Lot Details
- Year Round Access
Kitchen
- Range with Range Hood
- Microwave
- Dishwasher
- Disposal
Flooring
- Wood
- Tile
Laundry
- Dryer
- Washer
Utilities
- Forced Air Heating and Cooling System
- Ductless Heating Or Cooling System
- Heating System Uses Gas
- Water Holding Tank
- Natural Gas Water Heater
- Cable TV Available
Additional Features
- Basement
Community Details
- Pets Allowed
Listing and Financial Details
- Assessor Parcel Number Taxes include residential exemption
Ownership History
Purchase Details
Home Financials for this Owner
Home Financials are based on the most recent Mortgage that was taken out on this home.Purchase Details
Home Financials for this Owner
Home Financials are based on the most recent Mortgage that was taken out on this home.Purchase Details
Home Financials for this Owner
Home Financials are based on the most recent Mortgage that was taken out on this home.Purchase Details
Home Financials for this Owner
Home Financials are based on the most recent Mortgage that was taken out on this home.Similar Homes in Cambridge, MA
Home Values in the Area
Average Home Value in this Area
Purchase History
| Date | Type | Sale Price | Title Company |
|---|---|---|---|
| Condominium Deed | $625,400 | None Available | |
| Deed | $615,000 | -- | |
| Not Resolvable | $334,000 | -- | |
| Deed | $360,000 | -- |
Mortgage History
| Date | Status | Loan Amount | Loan Type |
|---|---|---|---|
| Previous Owner | $443,000 | Stand Alone Refi Refinance Of Original Loan | |
| Previous Owner | $450,000 | New Conventional | |
| Previous Owner | $267,200 | New Conventional | |
| Previous Owner | $288,000 | Purchase Money Mortgage | |
| Previous Owner | $49,000 | No Value Available |
Property History
| Date | Event | Price | Change | Sq Ft Price |
|---|---|---|---|---|
| 08/18/2020 08/18/20 | Sold | $625,400 | -1.5% | $843 / Sq Ft |
| 07/27/2020 07/27/20 | Pending | -- | -- | -- |
| 07/16/2020 07/16/20 | Price Changed | $634,900 | -2.3% | $856 / Sq Ft |
| 06/24/2020 06/24/20 | For Sale | $649,900 | +5.7% | $876 / Sq Ft |
| 06/15/2018 06/15/18 | Sold | $615,000 | +12.0% | $829 / Sq Ft |
| 05/13/2018 05/13/18 | Pending | -- | -- | -- |
| 05/10/2018 05/10/18 | For Sale | $549,000 | -- | $740 / Sq Ft |
Tax History Compared to Growth
Tax History
| Year | Tax Paid | Tax Assessment Tax Assessment Total Assessment is a certain percentage of the fair market value that is determined by local assessors to be the total taxable value of land and additions on the property. | Land | Improvement |
|---|---|---|---|---|
| 2025 | $3,783 | $595,800 | $0 | $595,800 |
| 2024 | $3,434 | $580,000 | $0 | $580,000 |
| 2023 | $3,443 | $587,500 | $0 | $587,500 |
| 2022 | $4,016 | $678,400 | $0 | $678,400 |
| 2021 | $3,780 | $646,100 | $0 | $646,100 |
| 2020 | $3,672 | $638,600 | $0 | $638,600 |
| 2019 | $3,515 | $591,700 | $0 | $591,700 |
| 2018 | $3,411 | $542,300 | $0 | $542,300 |
| 2017 | $3,196 | $492,500 | $0 | $492,500 |
| 2016 | $2,948 | $421,700 | $0 | $421,700 |
| 2015 | $2,915 | $372,700 | $0 | $372,700 |
| 2014 | $3,033 | $361,900 | $0 | $361,900 |
Agents Affiliated with this Home
-

Seller's Agent in 2020
Brian Belliveau
Compass
(781) 789-9275
1 in this area
57 Total Sales
-

Buyer's Agent in 2020
Liz & Ellie Real Estate
Compass
(617) 444-9644
3 in this area
111 Total Sales
-
L
Seller's Agent in 2018
Loren Larsen
Compass
1 Total Sale
-

Seller Co-Listing Agent in 2018
Lara Shuqom
Compass
(678) 549-5357
9 Total Sales
-
H
Buyer's Agent in 2018
Haley Fehling
Compass
Map
Source: MLS Property Information Network (MLS PIN)
MLS Number: 72679299
APN: CAMB-000100-000000-000040-000001
- 154 Chestnut St Unit 154
- 308 Brookline St Unit 3B
- 164-170 Allston St
- 302 Brookline St
- 88 Allston St Unit 90
- 20 Decatur St
- 22 Decatur St Unit 20
- 15 Valentine St Unit 8
- 139-155 Brookline St Unit 12
- 155 Brookline St Unit 2
- 118 Pearl St Unit 2
- 2 Hingham St
- 44 Callender St
- 10 Windom St
- 14 Salem St Unit 3
- 53 Worthington Rd
- 27 Kinnaird St Unit 6
- 69 Hopedale St
- 65-67 Howard St Unit 1
- 65 Brookline St
