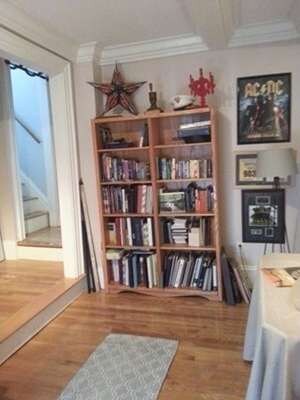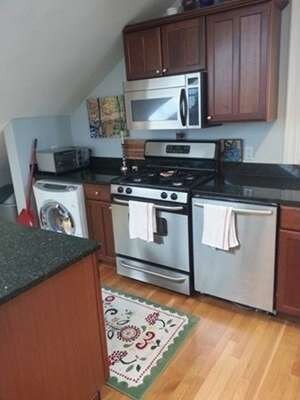
7 Florence St Unit 6 Cambridge, MA 02139
Cambridgeport NeighborhoodAbout This Home
As of December 2018This well-designed gut renovated 1+ bed (w/ study) is nestled in a Mansard Victorian converted in 2003 into a six-family home. This unit features central air, newer hardwood floors, custom molding on baseboard and window/door casings, and natural stone in bathroom. The kitchen has cherry cabinets, granite counter tops and stainless steel appliances. The roof, electric, plumbing, heating, air conditioning, sprinkler system, fire alarm system were installed in 2003. 1 block from Trader Joe's, Micro Center, Starbucks and the Charles River! 10-15 minutes more will get you to Harvard Square, Central Square, Green Line and Harvard Business School. PRICE DROPPED TO ENCOURAGE A QUICKER CLOSING.
Last Buyer's Agent
Kathryn Gustafson
Arborview Realty Inc.
Property Details
Home Type
Condominium
Est. Annual Taxes
$4,477
Year Built
1902
Lot Details
0
Listing Details
- Unit Level: 3
- Unit Placement: Top/Penthouse
- Special Features: None
- Property Sub Type: Condos
- Year Built: 1902
Interior Features
- Has Basement: Yes
- Number of Rooms: 4
- Amenities: Public Transportation, Shopping, Park, Laundromat, Highway Access, House of Worship, Public School, University
- Flooring: Wood
- Insulation: Mixed
Exterior Features
- Construction: Frame, Conventional (2x4-2x6)
- Exterior: Clapboard
Garage/Parking
- Garage Parking: Detached
- Garage Spaces: 1
- Parking Spaces: 0
Utilities
- Cooling Zones: 1
- Heat Zones: 1
- Hot Water: Natural Gas
Condo/Co-op/Association
- Association Fee Includes: Master Insurance
- Management: Owner Association
- Pets Allowed: Yes
- No Units: 6
- Unit Building: 6
Ownership History
Purchase Details
Home Financials for this Owner
Home Financials are based on the most recent Mortgage that was taken out on this home.Purchase Details
Home Financials for this Owner
Home Financials are based on the most recent Mortgage that was taken out on this home.Purchase Details
Home Financials for this Owner
Home Financials are based on the most recent Mortgage that was taken out on this home.Similar Homes in the area
Home Values in the Area
Average Home Value in this Area
Purchase History
| Date | Type | Sale Price | Title Company |
|---|---|---|---|
| Not Resolvable | $618,321 | -- | |
| Not Resolvable | $445,000 | -- | |
| Deed | $425,000 | -- |
Mortgage History
| Date | Status | Loan Amount | Loan Type |
|---|---|---|---|
| Open | $298,000 | Stand Alone Refi Refinance Of Original Loan | |
| Closed | $50,000 | Balloon | |
| Closed | $306,000 | Stand Alone Refi Refinance Of Original Loan | |
| Closed | $290,000 | New Conventional | |
| Previous Owner | $220,000 | New Conventional | |
| Previous Owner | $425,000 | Purchase Money Mortgage | |
| Previous Owner | $340,000 | No Value Available |
Property History
| Date | Event | Price | Change | Sq Ft Price |
|---|---|---|---|---|
| 12/13/2018 12/13/18 | Sold | $618,321 | +0.1% | $691 / Sq Ft |
| 10/23/2018 10/23/18 | Pending | -- | -- | -- |
| 10/17/2018 10/17/18 | For Sale | $618,000 | +38.9% | $691 / Sq Ft |
| 04/30/2015 04/30/15 | Sold | $445,000 | 0.0% | $497 / Sq Ft |
| 03/20/2015 03/20/15 | Off Market | $445,000 | -- | -- |
| 03/19/2015 03/19/15 | Price Changed | $440,000 | -6.4% | $492 / Sq Ft |
| 03/18/2015 03/18/15 | For Sale | $469,900 | +5.6% | $525 / Sq Ft |
| 03/11/2015 03/11/15 | Off Market | $445,000 | -- | -- |
| 03/04/2015 03/04/15 | For Sale | $469,900 | 0.0% | $525 / Sq Ft |
| 07/07/2014 07/07/14 | Rented | $2,500 | 0.0% | -- |
| 07/07/2014 07/07/14 | For Rent | $2,500 | -- | -- |
Tax History Compared to Growth
Tax History
| Year | Tax Paid | Tax Assessment Tax Assessment Total Assessment is a certain percentage of the fair market value that is determined by local assessors to be the total taxable value of land and additions on the property. | Land | Improvement |
|---|---|---|---|---|
| 2025 | $4,477 | $705,000 | $0 | $705,000 |
| 2024 | $4,110 | $694,200 | $0 | $694,200 |
| 2023 | $4,036 | $688,800 | $0 | $688,800 |
| 2022 | $4,024 | $679,800 | $0 | $679,800 |
| 2021 | $3,865 | $660,600 | $0 | $660,600 |
| 2020 | $3,716 | $646,200 | $0 | $646,200 |
| 2019 | $3,575 | $601,800 | $0 | $601,800 |
| 2018 | $1,380 | $554,900 | $0 | $554,900 |
| 2017 | $3,346 | $515,600 | $0 | $515,600 |
| 2016 | $3,582 | $512,400 | $0 | $512,400 |
| 2015 | $3,558 | $455,000 | $0 | $455,000 |
| 2014 | $3,529 | $421,100 | $0 | $421,100 |
Agents Affiliated with this Home
-

Seller's Agent in 2018
Charles Cherney
Compass
(617) 733-8937
6 in this area
146 Total Sales
-

Buyer's Agent in 2018
Maggie Dee
Compass
(617) 634-9665
46 Total Sales
-
A
Seller's Agent in 2015
Andrew Boni
Summit Properties
(339) 222-3366
4 Total Sales
-
K
Buyer's Agent in 2015
Kathryn Gustafson
Arborview Realty Inc.
-

Buyer's Agent in 2014
Jasmin Lucci
Berkshire Hathaway HomeServices Commonwealth Real Estate
(323) 640-2075
12 Total Sales
Map
Source: MLS Property Information Network (MLS PIN)
MLS Number: 71797611
APN: CAMB-000100-000000-000040-000006
- 154 Chestnut St Unit 154
- 308 Brookline St Unit 3B
- 164-170 Allston St
- 88 Allston St Unit 90
- 20 Decatur St
- 22 Decatur St Unit 20
- 15 Valentine St Unit 8
- 139-155 Brookline St Unit 12
- 155 Brookline St Unit 2
- 118 Pearl St Unit 2
- 2 Hingham St
- 44 Callender St
- 10 Windom St
- 14 Salem St Unit 3
- 53 Worthington Rd
- 27 Kinnaird St Unit 6
- 69 Hopedale St
- 65-67 Howard St Unit 1
- 65 Brookline St
- 14 Wadsworth St


