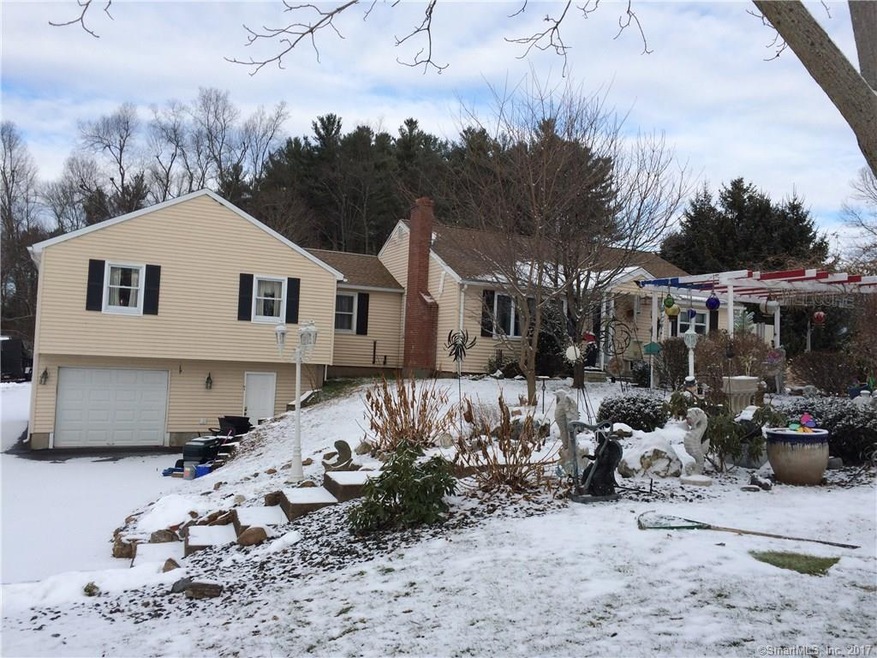
7 Florida Rd Somers, CT 06071
Highlights
- Cabana
- 5.33 Acre Lot
- Ranch Style House
- Waterfront
- Wetlands on Lot
- Partially Wooded Lot
About This Home
As of June 2025Trout Stream and over 5 acres surrounds this 4 Bedroom Ranch. I/G Pool and Large Pool House with 4 sliders & Garage Area for 4 cars. Fireplaced Living Room, Updated kitchen with Pantry, Huge 12x23 Dining Area, 2 Full Bathrooms, and a 14x24 Master Bedroom with 3 Walk in Closets. Fujitsu Central Air Units and a very large family room finished in the lower level. The home has an outdoor wood burner that is connected to the homes heating and hot water system. So if you have a supply of wood you can heat for free.
Home Details
Home Type
- Single Family
Est. Annual Taxes
- $5,290
Year Built
- Built in 1969
Lot Details
- 5.33 Acre Lot
- Waterfront
- Corner Lot
- Partially Wooded Lot
- Garden
Home Design
- Ranch Style House
- Concrete Foundation
- Frame Construction
- Asphalt Shingled Roof
- Vinyl Siding
Interior Spaces
- 1 Fireplace
- Thermal Windows
- Attic or Crawl Hatchway Insulated
Kitchen
- Oven or Range
- Range Hood
Bedrooms and Bathrooms
- 4 Bedrooms
- 2 Full Bathrooms
Partially Finished Basement
- Walk-Out Basement
- Basement Fills Entire Space Under The House
- Crawl Space
Parking
- 4 Car Detached Garage
- Basement Garage
- Tuck Under Garage
- Driveway
Pool
- Cabana
- In Ground Pool
Outdoor Features
- Wetlands on Lot
Schools
- Somers Elementary School
- Somers High School
Utilities
- Central Air
- Baseboard Heating
- Heating System Uses Oil
- Private Company Owned Well
- Oil Water Heater
- Fuel Tank Located in Basement
Community Details
- No Home Owners Association
Ownership History
Purchase Details
Home Financials for this Owner
Home Financials are based on the most recent Mortgage that was taken out on this home.Purchase Details
Similar Homes in Somers, CT
Home Values in the Area
Average Home Value in this Area
Purchase History
| Date | Type | Sale Price | Title Company |
|---|---|---|---|
| Warranty Deed | $279,500 | -- | |
| Warranty Deed | $279,500 | -- | |
| Warranty Deed | $224,700 | -- | |
| Warranty Deed | $224,700 | -- |
Mortgage History
| Date | Status | Loan Amount | Loan Type |
|---|---|---|---|
| Open | $248,910 | FHA | |
| Closed | $278,078 | FHA | |
| Closed | $276,434 | FHA | |
| Closed | $274,437 | FHA | |
| Previous Owner | $147,600 | Stand Alone Refi Refinance Of Original Loan | |
| Previous Owner | $250,000 | No Value Available |
Property History
| Date | Event | Price | Change | Sq Ft Price |
|---|---|---|---|---|
| 06/10/2025 06/10/25 | Sold | $415,000 | +3.8% | $213 / Sq Ft |
| 06/04/2025 06/04/25 | Pending | -- | -- | -- |
| 05/12/2025 05/12/25 | For Sale | $400,000 | 0.0% | $205 / Sq Ft |
| 04/17/2025 04/17/25 | Pending | -- | -- | -- |
| 04/10/2025 04/10/25 | For Sale | $400,000 | +43.1% | $205 / Sq Ft |
| 03/07/2018 03/07/18 | Sold | $279,500 | +0.6% | $101 / Sq Ft |
| 12/20/2017 12/20/17 | Pending | -- | -- | -- |
| 12/14/2017 12/14/17 | For Sale | $277,700 | -- | $100 / Sq Ft |
Tax History Compared to Growth
Tax History
| Year | Tax Paid | Tax Assessment Tax Assessment Total Assessment is a certain percentage of the fair market value that is determined by local assessors to be the total taxable value of land and additions on the property. | Land | Improvement |
|---|---|---|---|---|
| 2025 | $6,253 | $207,000 | $74,900 | $132,100 |
| 2024 | $5,995 | $207,000 | $74,900 | $132,100 |
| 2023 | $5,860 | $207,000 | $74,900 | $132,100 |
| 2022 | $5,705 | $207,000 | $74,900 | $132,100 |
| 2021 | $5,519 | $207,000 | $74,900 | $132,100 |
| 2020 | $7,488 | $227,900 | $82,100 | $145,800 |
| 2019 | $7,488 | $220,000 | $88,700 | $131,300 |
| 2018 | $7,488 | $220,000 | $88,700 | $131,300 |
| 2017 | $5,603 | $220,000 | $88,700 | $131,300 |
| 2016 | $5,290 | $218,400 | $88,700 | $129,700 |
| 2015 | $5,148 | $220,300 | $96,000 | $124,300 |
| 2014 | $5,148 | $220,300 | $96,000 | $124,300 |
Agents Affiliated with this Home
-
Rick Selph
R
Seller's Agent in 2025
Rick Selph
Selph Realty, LLC
(860) 883-1697
1 in this area
35 Total Sales
-
Victoria Clark

Buyer's Agent in 2025
Victoria Clark
CT Comm. Realty & Select Homes
(860) 798-7320
41 in this area
140 Total Sales
-
Earl Melendy

Seller's Agent in 2018
Earl Melendy
RE/MAX One
(860) 305-6705
1 in this area
86 Total Sales
-
Karen Sylvester

Buyer's Agent in 2018
Karen Sylvester
Berkshire Hathaway Home Services
(860) 917-5668
51 Total Sales
Map
Source: SmartMLS
MLS Number: 170038592
APN: SOME-000034-000000-000027
