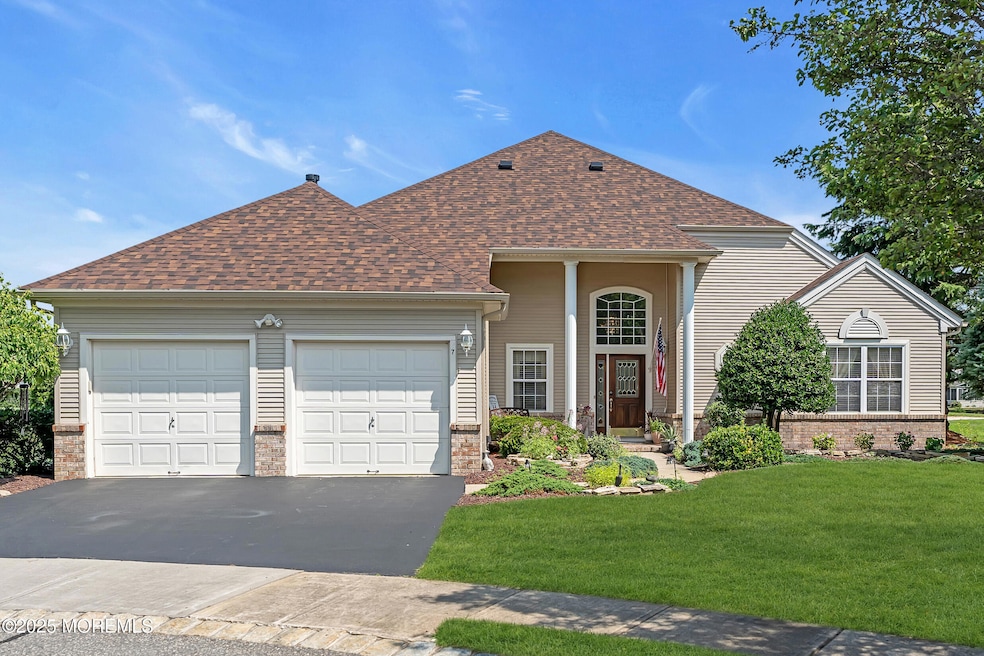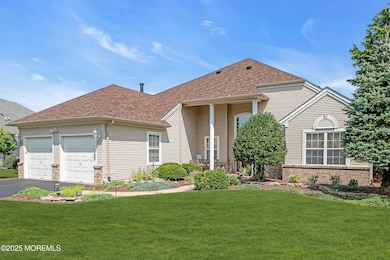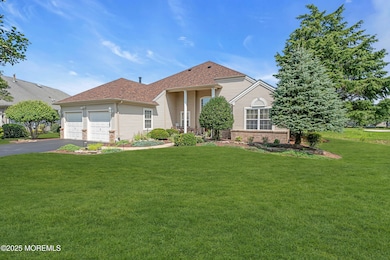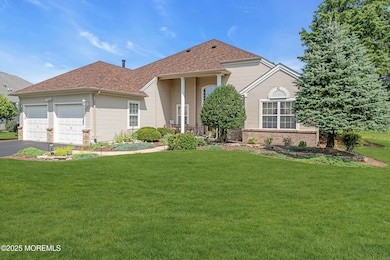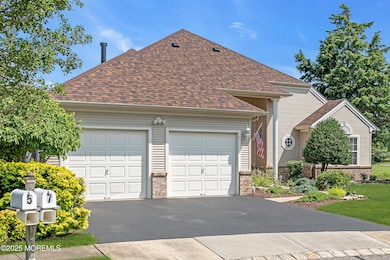
7 Fontaine Ct Manchester, NJ 08759
Manchester Township NeighborhoodEstimated payment $4,384/month
Highlights
- Water Views
- Fitness Center
- Indoor Spa
- Golf Course Community
- Basketball Court
- Home fronts a lagoon or estuary
About This Home
Rare and gorgeous Oakmont Elite model on a private lot overlooking a professional golf course and a pond, offering a relaxing and tranquil view from the 4 season room... the only item missing is you and cocktails. It is accessible from the Master B/R, Living Room and Family Room. Enter through a majestic foyer to an open L/R and D/R. The updated Kitchen has a breakfast area and new appliances. This marvelous model features a new roof and newer HVAC, and a bonus library. Amenities include a large Club House, indoor and outdoor swimming pools, pickleball courts, tennis, bacci,, basketball, billiards, poker rooms, food court, and much more.
Home Details
Home Type
- Single Family
Est. Annual Taxes
- $9,265
Year Built
- Built in 2000
Lot Details
- 10,019 Sq Ft Lot
- Lot Dimensions are 86 x 118
- Home fronts a lagoon or estuary
- Home fronts a pond
- Cul-De-Sac
- Fenced
- Landscaped
- Oversized Lot
- Sprinkler System
HOA Fees
- $265 Monthly HOA Fees
Parking
- 2 Car Direct Access Garage
- Oversized Parking
- Workshop in Garage
- Garage Door Opener
- Driveway
- On-Street Parking
- Off-Street Parking
Home Design
- Brick Exterior Construction
- Shingle Roof
- Asphalt Rolled Roof
Interior Spaces
- 2,232 Sq Ft Home
- 1-Story Property
- Ceiling Fan
- Skylights
- Recessed Lighting
- Electric Fireplace
- Gas Fireplace
- Blinds
- Leaded Glass Windows
- Window Screens
- French Doors
- Sliding Doors
- Library
- Bonus Room
- Sun or Florida Room
- Indoor Spa
- Center Hall
- Water Views
- Attic Fan
Kitchen
- Eat-In Kitchen
- Breakfast Bar
- Dinette
- Butlers Pantry
- Built-In Oven
- Gas Cooktop
- Stove
- Portable Range
- Microwave
- Dishwasher
- Kitchen Island
- Disposal
Flooring
- Engineered Wood
- Wall to Wall Carpet
- Slate Flooring
- Ceramic Tile
Bedrooms and Bathrooms
- 2 Bedrooms
- Walk-In Closet
- 2 Full Bathrooms
- Dual Vanity Sinks in Primary Bathroom
- Primary Bathroom includes a Walk-In Shower
Laundry
- Dryer
- Washer
- Laundry Tub
Home Security
- Home Security System
- Storm Windows
- Storm Doors
Outdoor Features
- Outdoor Pool
- Property near a lagoon
- Pond
- Basketball Court
- Deck
- Patio
- Exterior Lighting
Schools
- Manchester Twp Middle School
- Manchester Twnshp High School
Utilities
- Forced Air Zoned Cooling and Heating System
- Heating System Uses Natural Gas
- Programmable Thermostat
- Thermostat
- Natural Gas Water Heater
Additional Features
- Energy-Efficient Appliances
- Property is near a golf course
Listing and Financial Details
- Exclusions: Garage refrigerator, furniture, personal belongings
- Assessor Parcel Number 19-00061-13-00215
Community Details
Overview
- Senior Community
- Front Yard Maintenance
- Association fees include trash, common area, community bus, exterior maint, golf course, lawn maintenance, mgmt fees, pool, rec facility, snow removal
- Renaissance Subdivision, Oakmont Elite Floorplan
- On-Site Maintenance
Amenities
- Common Area
- Clubhouse
- Community Center
- Recreation Room
Recreation
- Golf Course Community
- Tennis Courts
- Community Basketball Court
- Pickleball Courts
- Bocce Ball Court
- Shuffleboard Court
- Community Playground
- Fitness Center
- Community Pool
- Community Spa
- Snow Removal
Security
- Security Guard
Map
Home Values in the Area
Average Home Value in this Area
Tax History
| Year | Tax Paid | Tax Assessment Tax Assessment Total Assessment is a certain percentage of the fair market value that is determined by local assessors to be the total taxable value of land and additions on the property. | Land | Improvement |
|---|---|---|---|---|
| 2025 | $9,265 | $541,500 | $147,800 | $393,700 |
| 2024 | $8,793 | $377,400 | $113,200 | $264,200 |
| 2023 | $8,359 | $377,400 | $113,200 | $264,200 |
| 2022 | $8,359 | $377,400 | $113,200 | $264,200 |
| 2021 | $7,928 | $377,400 | $113,200 | $264,200 |
| 2020 | $7,963 | $377,400 | $113,200 | $264,200 |
| 2019 | $8,482 | $330,700 | $93,200 | $237,500 |
| 2018 | $8,449 | $330,700 | $93,200 | $237,500 |
| 2017 | $8,482 | $330,700 | $93,200 | $237,500 |
| 2016 | $8,130 | $330,700 | $93,200 | $237,500 |
| 2015 | $7,975 | $330,700 | $93,200 | $237,500 |
| 2014 | $7,806 | $330,700 | $93,200 | $237,500 |
Property History
| Date | Event | Price | Change | Sq Ft Price |
|---|---|---|---|---|
| 07/22/2025 07/22/25 | Pending | -- | -- | -- |
| 07/05/2025 07/05/25 | For Sale | $619,000 | +40.4% | $277 / Sq Ft |
| 06/30/2021 06/30/21 | Sold | $441,000 | +5.0% | $198 / Sq Ft |
| 06/05/2021 06/05/21 | Pending | -- | -- | -- |
| 05/20/2021 05/20/21 | For Sale | $419,900 | -- | $188 / Sq Ft |
Purchase History
| Date | Type | Sale Price | Title Company |
|---|---|---|---|
| Deed | -- | None Listed On Document | |
| Deed | -- | Styczynski Zachary J | |
| Deed | $441,000 | Surety Ttl Agcy Coastal Regi | |
| Deed | $301,844 | -- | |
| Deed | $301,800 | -- |
Similar Homes in the area
Source: MOREMLS (Monmouth Ocean Regional REALTORS®)
MLS Number: 22519916
APN: 19-00061-13-00215
