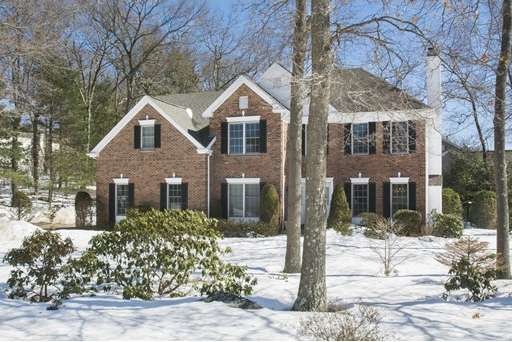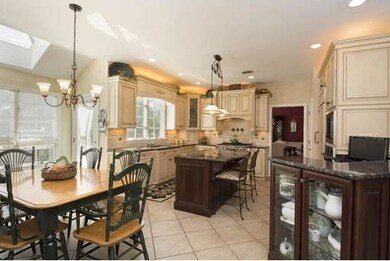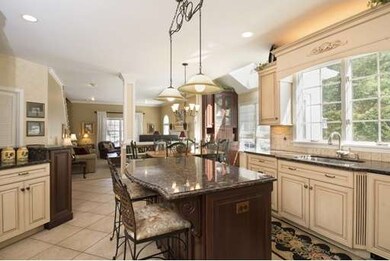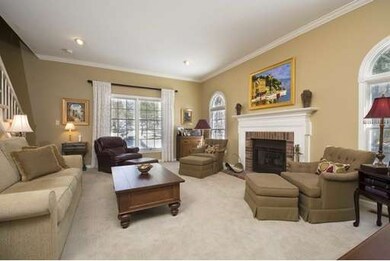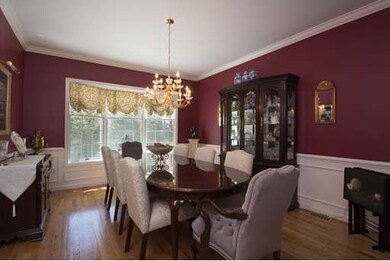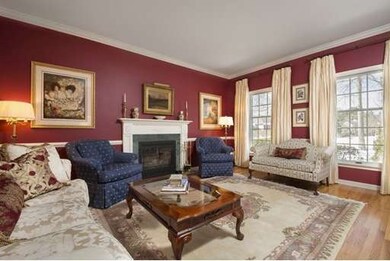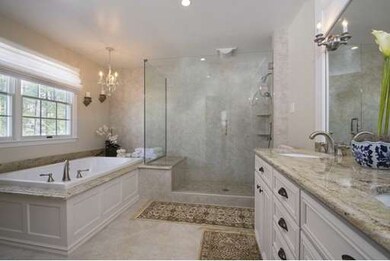
7 Foundry Rd Sharon, MA 02067
About This Home
As of November 2017Located in Sharon Woods, this elegant twelve room, brick-front residence has been updated and offers a wonderful floor plan. Features include a two-story open foyer with wainscoting, an office, front and back staircases, and 9' high ceilings on first floor. The well-designed custom kitchen is appointed with a Sub-Zero refrigerator, a Dacor 36†stove & 30" wall oven, granite countertops, and a center island. There are gas fireplaces in both the family room and living room. The second level has three spacious bedrooms and a beautiful master bedroom with a sitting area, a walk-in closet, and a stunning bathroom with an oversized shower and a soaking tub. Sky-lit bonus room completes the second level. There is also a finished basement with a full bathroom, game room, den area with built-ins and Bose system. The grounds are enhanced with lovely landscaping, a stone patio, and a private backyard.
Home Details
Home Type
Single Family
Est. Annual Taxes
$18,628
Year Built
1991
Lot Details
0
Listing Details
- Lot Description: Corner, Wooded, Paved Drive
- Special Features: None
- Property Sub Type: Detached
- Year Built: 1991
Interior Features
- Has Basement: Yes
- Fireplaces: 2
- Primary Bathroom: Yes
- Number of Rooms: 12
- Amenities: Shopping, Walk/Jog Trails
- Electric: Circuit Breakers
- Energy: Prog. Thermostat
- Flooring: Tile, Wall to Wall Carpet, Marble, Hardwood
- Insulation: Full
- Interior Amenities: Security System, Cable Available
- Basement: Full, Bulkhead, Sump Pump
- Bedroom 2: Second Floor, 14X13
- Bedroom 3: Second Floor, 14X12
- Bedroom 4: Second Floor, 14X12
- Bathroom #1: First Floor
- Bathroom #2: Second Floor
- Bathroom #3: Second Floor
- Kitchen: First Floor, 20X15
- Laundry Room: First Floor
- Living Room: First Floor, 16X14
- Master Bedroom: Second Floor, 22X18
- Master Bedroom Description: Closet - Walk-in, Closet/Cabinets - Custom Built, Flooring - Wall to Wall Carpet
- Dining Room: First Floor, 15X12
- Family Room: First Floor, 20X15
Exterior Features
- Construction: Frame
- Exterior: Clapboard, Brick
- Exterior Features: Patio, Gutters, Professional Landscaping, Sprinkler System
- Foundation: Poured Concrete
Garage/Parking
- Garage Parking: Attached, Garage Door Opener, Side Entry
- Garage Spaces: 2
- Parking: Paved Driveway
- Parking Spaces: 7
Utilities
- Cooling Zones: 2
- Heat Zones: 2
- Utility Connections: for Gas Range
Condo/Co-op/Association
- HOA: Yes
Ownership History
Purchase Details
Home Financials for this Owner
Home Financials are based on the most recent Mortgage that was taken out on this home.Purchase Details
Home Financials for this Owner
Home Financials are based on the most recent Mortgage that was taken out on this home.Purchase Details
Home Financials for this Owner
Home Financials are based on the most recent Mortgage that was taken out on this home.Similar Homes in the area
Home Values in the Area
Average Home Value in this Area
Purchase History
| Date | Type | Sale Price | Title Company |
|---|---|---|---|
| Quit Claim Deed | -- | None Available | |
| Not Resolvable | $835,000 | -- | |
| Not Resolvable | $879,000 | -- |
Mortgage History
| Date | Status | Loan Amount | Loan Type |
|---|---|---|---|
| Previous Owner | $415,000 | Stand Alone Refi Refinance Of Original Loan | |
| Previous Owner | $435,000 | New Conventional | |
| Previous Owner | $517,500 | Purchase Money Mortgage | |
| Previous Owner | $185,700 | Credit Line Revolving | |
| Previous Owner | $117,000 | No Value Available | |
| Previous Owner | $188,000 | No Value Available | |
| Previous Owner | $188,000 | No Value Available |
Property History
| Date | Event | Price | Change | Sq Ft Price |
|---|---|---|---|---|
| 11/17/2017 11/17/17 | Sold | $835,000 | -4.0% | $202 / Sq Ft |
| 10/16/2017 10/16/17 | Pending | -- | -- | -- |
| 09/07/2017 09/07/17 | Price Changed | $869,900 | -2.2% | $210 / Sq Ft |
| 08/17/2017 08/17/17 | Price Changed | $889,900 | -1.1% | $215 / Sq Ft |
| 07/26/2017 07/26/17 | Price Changed | $899,900 | -1.1% | $218 / Sq Ft |
| 06/27/2017 06/27/17 | For Sale | $909,900 | +3.5% | $220 / Sq Ft |
| 06/01/2015 06/01/15 | Sold | $879,000 | 0.0% | $264 / Sq Ft |
| 05/07/2015 05/07/15 | Pending | -- | -- | -- |
| 04/14/2015 04/14/15 | Off Market | $879,000 | -- | -- |
| 04/08/2015 04/08/15 | For Sale | $879,000 | -- | $264 / Sq Ft |
Tax History Compared to Growth
Tax History
| Year | Tax Paid | Tax Assessment Tax Assessment Total Assessment is a certain percentage of the fair market value that is determined by local assessors to be the total taxable value of land and additions on the property. | Land | Improvement |
|---|---|---|---|---|
| 2025 | $18,628 | $1,065,700 | $477,200 | $588,500 |
| 2024 | $17,958 | $1,021,500 | $437,800 | $583,700 |
| 2023 | $16,952 | $911,900 | $402,700 | $509,200 |
| 2022 | $16,434 | $832,100 | $335,500 | $496,600 |
| 2021 | $16,328 | $799,200 | $316,600 | $482,600 |
| 2020 | $15,185 | $799,200 | $316,600 | $482,600 |
| 2019 | $15,248 | $785,600 | $303,000 | $482,600 |
| 2018 | $15,101 | $779,600 | $297,000 | $482,600 |
| 2017 | $14,913 | $760,100 | $277,500 | $482,600 |
| 2016 | $14,443 | $718,200 | $277,500 | $440,700 |
| 2015 | -- | $711,100 | $269,900 | $441,200 |
| 2014 | $13,277 | $646,100 | $245,400 | $400,700 |
Agents Affiliated with this Home
-
Richard Baker

Seller's Agent in 2017
Richard Baker
Compass
(857) 267-1956
1 in this area
87 Total Sales
-
Deb Piazza

Buyer's Agent in 2017
Deb Piazza
Coldwell Banker Realty - Sharon
(508) 245-5001
124 in this area
189 Total Sales
-
Ellen Liao

Seller's Agent in 2015
Ellen Liao
Coldwell Banker Realty - Sharon
(781) 771-0040
43 in this area
61 Total Sales
Map
Source: MLS Property Information Network (MLS PIN)
MLS Number: 71814057
APN: SHAR-000013-000054
- 10 Firebrick Rd
- 7 Black Elk Rd
- 9 Independence Dr Unit 9
- 12 Cannon Forge Dr
- 293 Cocasset St
- 5 Chase Dr
- 11 Adams St
- 4 Aldrich Rd
- 3 Maura Elizabeth Ln
- 30 Twilight Dr
- 4 Highland Cir
- 2 Red Fox Run
- 27 Sullivan Way
- 91 & 97 Old Post Rd
- 91 Old Post Rd
- 97 Old Post Rd
- 261 East St
- 84 Cocasset St Unit A6
- 87 Lakeview St
- 5 Lauren Ln
