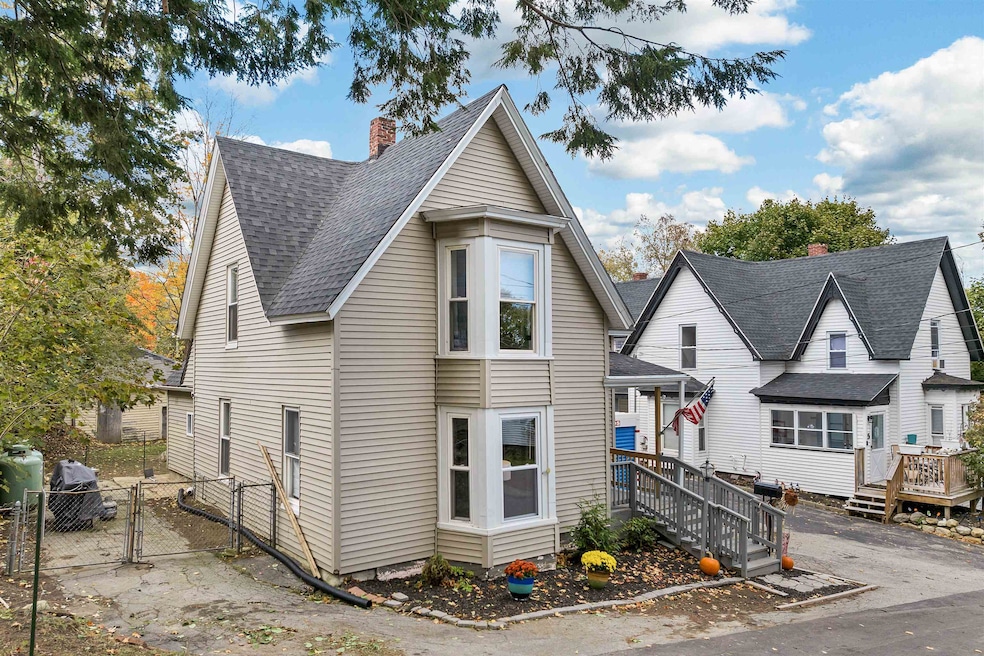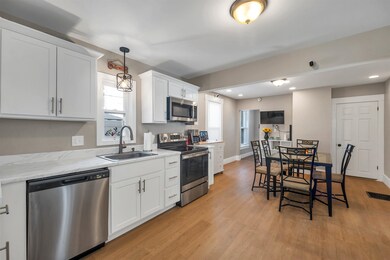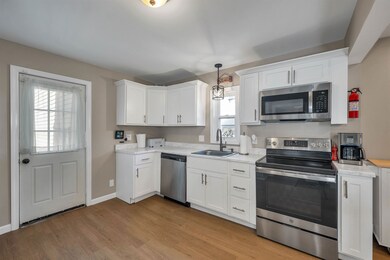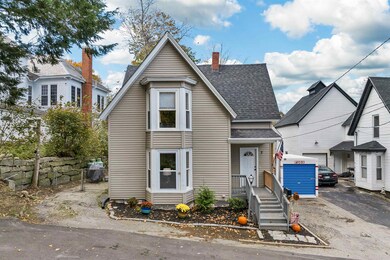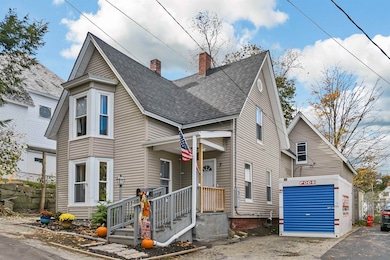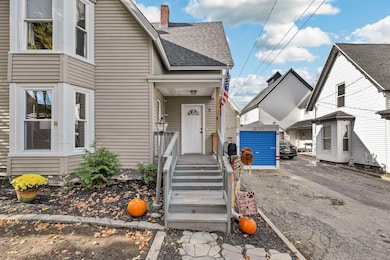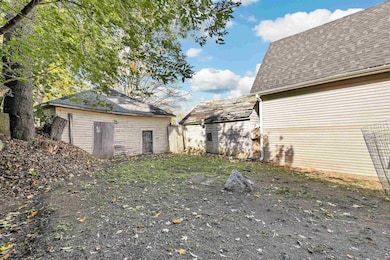
7 Franklin St Pittsfield, NH 03263
Highlights
- Barn
- Bonus Room
- Living Room
- New Englander Architecture
- Natural Light
- Outdoor Storage
About This Home
As of June 2025This Charming Renovated New Englander with Modern Upgrades & Timeless Character is ready for a new owner. Welcome to this beautifully restored New Englander, blending historic charm with all the comforts of modern living. Completely renovated in 2023, this spacious home offers four large bedrooms on the second floor, providing ample room for family, guests, or a home office setup. On the first level, you'll find a versatile bonus room that can serve as a cozy den, office, or even a convenient first-floor bedroom. The thoughtful renovation preserved original character while incorporating updated systems, finishes, and fixtures throughout. Step outside to an attached garage/barn, perfect for additional storage, workshop space, or even future expansion. Tucked away on a quiet dead-end street, this home offers peace and privacy while being just a short walk to town amenities, local parks, and everything the neighborhood has to offer.Whether you're relaxing on the front porch or enjoying the spacious interior, this home is a perfect blend of classic New England style and modern convenience. Don't miss your chance to own a move-in ready gem in an unbeatable location! Agents please see non public remarks.
Last Agent to Sell the Property
RE/MAX Home Connection Brokerage Phone: 603-948-1600 License #071736 Listed on: 04/23/2025

Home Details
Home Type
- Single Family
Est. Annual Taxes
- $5,499
Year Built
- Built in 1900
Lot Details
- 8,712 Sq Ft Lot
- Level Lot
- Property is zoned COMMER
Parking
- 1 Car Garage
Home Design
- New Englander Architecture
- Brick Foundation
- Stone Foundation
- Wood Frame Construction
- Shingle Roof
Interior Spaces
- Property has 2 Levels
- Natural Light
- Living Room
- Combination Kitchen and Dining Room
- Bonus Room
- Basement
- Walk-Up Access
- Laundry on main level
Kitchen
- Stove
- <<microwave>>
- Dishwasher
Flooring
- Carpet
- Laminate
Bedrooms and Bathrooms
- 4 Bedrooms
Schools
- Pittsfield Elementary School
- Pittsfield Middle School
- Pittsfield High School
Utilities
- Propane
- Internet Available
Additional Features
- Outdoor Storage
- Barn
Listing and Financial Details
- Tax Lot 116
- Assessor Parcel Number U03
Ownership History
Purchase Details
Home Financials for this Owner
Home Financials are based on the most recent Mortgage that was taken out on this home.Purchase Details
Home Financials for this Owner
Home Financials are based on the most recent Mortgage that was taken out on this home.Purchase Details
Home Financials for this Owner
Home Financials are based on the most recent Mortgage that was taken out on this home.Similar Homes in Pittsfield, NH
Home Values in the Area
Average Home Value in this Area
Purchase History
| Date | Type | Sale Price | Title Company |
|---|---|---|---|
| Warranty Deed | $352,533 | None Available | |
| Warranty Deed | $299,000 | None Available | |
| Warranty Deed | $299,000 | None Available | |
| Warranty Deed | $160,000 | -- | |
| Warranty Deed | $160,000 | -- |
Mortgage History
| Date | Status | Loan Amount | Loan Type |
|---|---|---|---|
| Open | $352,500 | VA | |
| Previous Owner | $258,597 | FHA | |
| Previous Owner | $160,000 | New Conventional |
Property History
| Date | Event | Price | Change | Sq Ft Price |
|---|---|---|---|---|
| 06/02/2025 06/02/25 | Sold | $352,500 | +4.6% | $235 / Sq Ft |
| 04/28/2025 04/28/25 | Price Changed | $337,000 | -3.7% | $225 / Sq Ft |
| 04/23/2025 04/23/25 | For Sale | $349,900 | +17.0% | $233 / Sq Ft |
| 05/23/2023 05/23/23 | Sold | $299,000 | -0.3% | $199 / Sq Ft |
| 04/18/2023 04/18/23 | Price Changed | $299,900 | +9.1% | $200 / Sq Ft |
| 04/17/2023 04/17/23 | Pending | -- | -- | -- |
| 04/13/2023 04/13/23 | For Sale | $274,900 | -- | $183 / Sq Ft |
Tax History Compared to Growth
Tax History
| Year | Tax Paid | Tax Assessment Tax Assessment Total Assessment is a certain percentage of the fair market value that is determined by local assessors to be the total taxable value of land and additions on the property. | Land | Improvement |
|---|---|---|---|---|
| 2024 | $5,460 | $182,800 | $50,700 | $132,100 |
| 2023 | $4,565 | $182,800 | $50,700 | $132,100 |
| 2022 | $3,776 | $158,800 | $50,700 | $108,100 |
| 2020 | $3,926 | $158,800 | $50,700 | $108,100 |
| 2019 | $3,598 | $109,500 | $22,500 | $87,000 |
| 2018 | $3,652 | $109,500 | $22,500 | $87,000 |
| 2017 | $3,664 | $109,500 | $22,500 | $87,000 |
| 2016 | $3,531 | $109,500 | $22,500 | $87,000 |
| 2015 | $3,316 | $109,500 | $22,500 | $87,000 |
| 2014 | $3,280 | $112,600 | $45,000 | $67,600 |
| 2013 | $3,380 | $109,800 | $45,000 | $64,800 |
Agents Affiliated with this Home
-
Cindy Colby

Seller's Agent in 2025
Cindy Colby
RE/MAX Home Connection
(603) 948-1600
2 in this area
127 Total Sales
-
Greg Colby

Seller Co-Listing Agent in 2025
Greg Colby
RE/MAX Home Connection
(603) 781-9564
2 in this area
182 Total Sales
-
Sam Clough
S
Buyer's Agent in 2025
Sam Clough
New Space Real Estate, LLC
(603) 242-1498
1 in this area
3 Total Sales
-
Jason McMahon

Seller's Agent in 2023
Jason McMahon
Coldwell Banker Classic Realty
(603) 315-1378
5 in this area
196 Total Sales
Map
Source: PrimeMLS
MLS Number: 5037516
APN: PTFD-000003-000000-000116-U000000
- 4 Franklin St
- 8 Depot St
- 76 River Rd
- 31 Winant Rd
- 51 Swett Rd
- 65 Leavitt Rd Unit 13
- 97 Fairview Dr
- 209 Catamount Rd
- 181 Loudon Rd
- 148 Deer Meadow Rd
- 58 Wildwood Dr
- 67 Quail Ridge Rd
- 127 Kaime Rd
- Lot 116 Webster Mills Rd Unit 116
- 0 Dowboro Rd
- L33 Province Rd
- 371 Province Rd
- 1457 Upper City Rd
- 947 Province Rd
- 260 Garland Rd
