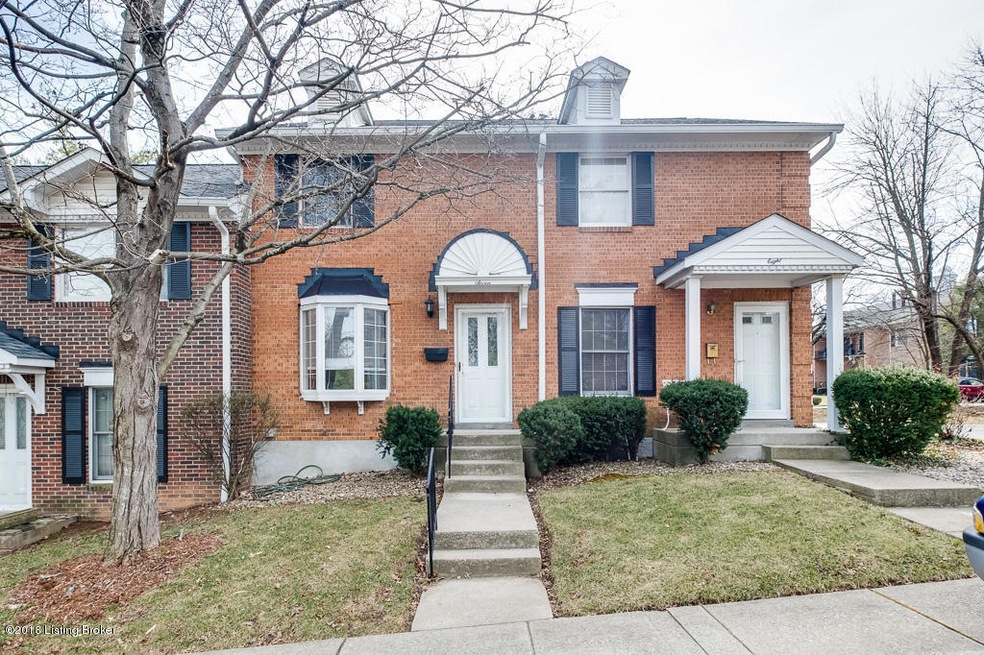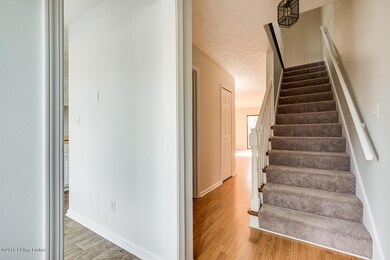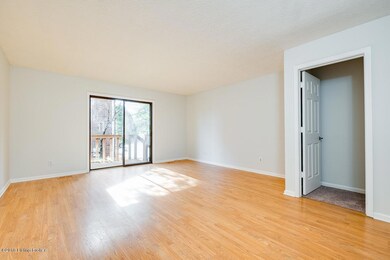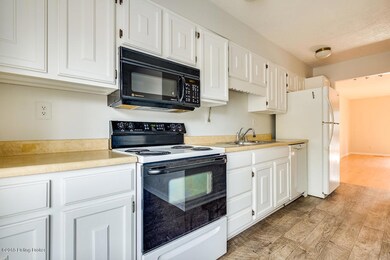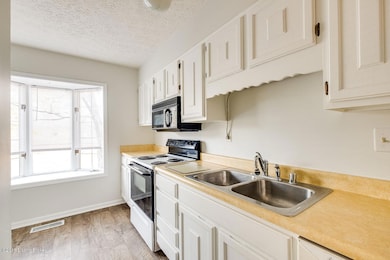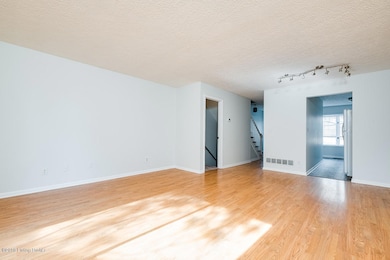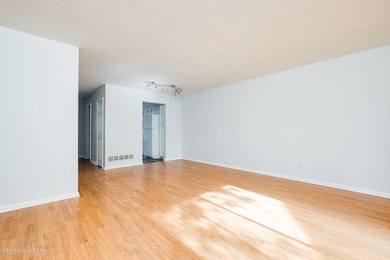
7 Gardiner Ct Louisville, KY 40205
Hayfield Dundee NeighborhoodEstimated Value: $169,811 - $211,000
Highlights
- Porch
- Atherton High School Rated A
- Forced Air Heating and Cooling System
About This Home
As of April 2018Incredible Value on this Brick Townhouse in 40205! Enjoy the benefits of condo-style living while owning a space that feels more welcoming like a home. Located on the verge of The Highlands, this home offers prime location with easy accessibility to I-264 as well as popular restaurants, coffee shops, nightlife and shopping along the Bardstown Road corridor. Not to mention just a stone's throw from Sullivan, Bellarmine, the Louisville Zoo and the new Costco. Here you will find 2 Bedrooms w/ possible 3rd in the lower level (no egress window), 1.5 Baths, over 1200+ sqft. and unfinished space in the lower level for additional storage. A Bay Window over the Dining Area allows an abundance of Natural Light to fill the Eat-in Kitchen that flows into the Main Living Room. Just off the living room you can step outside on your own private deck to take in some fresh air or enjoy your morning coffee. Upstairs encompasses two generously-sized Bedrooms centered around the Full Bathroom with a Jack-n-Jill style setup. The Master Bedroom features built-in book casing, dual closets and private sink vanity. Note: there is room to potentially add a 2nd Full Bath should you desire. This well-maintained and operated HOA offers a pool, clubhouse and tennis courts. 2 Reserved Parking are conveniently located directly in front of this unit. Schedule your private showing today!
Last Agent to Sell the Property
Sean Williams
Covenant Realty LLC Listed on: 02/21/2018
Property Details
Home Type
- Condominium
Est. Annual Taxes
- $1,849
Year Built
- Built in 1980
Lot Details
- 1,220
Home Design
- Brick Exterior Construction
- Poured Concrete
- Shingle Roof
Interior Spaces
- 2-Story Property
- Basement
Bedrooms and Bathrooms
- 2 Bedrooms
Additional Features
- Porch
- Forced Air Heating and Cooling System
Listing and Financial Details
- Legal Lot and Block 00B7 / 087W
- Assessor Parcel Number 087W00B70000
- Seller Concessions Offered
Community Details
Overview
- Property has a Home Owners Association
Recreation
- Tennis Courts
Ownership History
Purchase Details
Purchase Details
Purchase Details
Home Financials for this Owner
Home Financials are based on the most recent Mortgage that was taken out on this home.Similar Homes in Louisville, KY
Home Values in the Area
Average Home Value in this Area
Purchase History
| Date | Buyer | Sale Price | Title Company |
|---|---|---|---|
| 1616 Gardiner Lane Homeowners Association Inc | -- | None Listed On Document | |
| Weir Sarah Marie | -- | None Available | |
| Whitley Donna M | $134,500 | None Available |
Mortgage History
| Date | Status | Borrower | Loan Amount |
|---|---|---|---|
| Previous Owner | Weir Sarah Marie | $15,000 | |
| Previous Owner | Weir Sarah Marie | $122,500 | |
| Previous Owner | Whitley Donna M | $94,150 | |
| Previous Owner | Fitzgerald Kathleen Reily | $88,508 | |
| Previous Owner | Fitzgerald Kathleen Reily | $11,000 |
Property History
| Date | Event | Price | Change | Sq Ft Price |
|---|---|---|---|---|
| 04/06/2018 04/06/18 | Sold | $134,500 | 0.0% | $100 / Sq Ft |
| 03/05/2018 03/05/18 | Pending | -- | -- | -- |
| 02/26/2018 02/26/18 | Price Changed | $134,500 | -3.2% | $100 / Sq Ft |
| 02/21/2018 02/21/18 | For Sale | $139,000 | -- | $103 / Sq Ft |
Tax History Compared to Growth
Tax History
| Year | Tax Paid | Tax Assessment Tax Assessment Total Assessment is a certain percentage of the fair market value that is determined by local assessors to be the total taxable value of land and additions on the property. | Land | Improvement |
|---|---|---|---|---|
| 2024 | $1,849 | $144,000 | $0 | $144,000 |
| 2023 | $1,805 | $134,500 | $0 | $134,500 |
| 2022 | $1,829 | $134,500 | $0 | $134,500 |
| 2021 | $1,950 | $134,500 | $0 | $134,500 |
| 2020 | $1,848 | $134,500 | $0 | $134,500 |
| 2019 | $1,804 | $134,500 | $0 | $134,500 |
| 2018 | $1,494 | $112,800 | $0 | $112,800 |
| 2017 | $1,470 | $112,800 | $0 | $112,800 |
| 2013 | $1,150 | $115,000 | $0 | $115,000 |
Agents Affiliated with this Home
-
S
Seller's Agent in 2018
Sean Williams
Covenant Realty LLC
-
Joseph Hayden

Buyer's Agent in 2018
Joseph Hayden
RE/MAX
16 Total Sales
-
Mark Stratton
M
Buyer Co-Listing Agent in 2018
Mark Stratton
Call it Closed Realty
(502) 200-1980
1 Total Sale
Map
Source: Metro Search (Greater Louisville Association of REALTORS®)
MLS Number: 1496278
APN: 087W00B70000
- 1616 Gardiner Ln Unit 108
- 1600 Gardiner Ln Unit 203B
- 1602 Gardiner Ln Unit 131
- 140 Gardiner Lake Rd
- 161 Gardiner Lake Rd
- 152 Gardiner Lake Rd
- 1608 Sutherland Dr
- 1711 Calder Ct
- 1815 Gardiner Ln Unit C29
- 1815 Gardiner Ln Unit A9
- 1815 Gardiner Ln Unit WB20
- 3110 Sunny Ln
- 2821 Newburg Rd
- 1934 Goldsmith Ln Unit 5
- 3307 Leith Ln Unit 3
- 3311 Leith Ln Unit 3
- 2813 Newburg Rd
- 3136 Sunny Ln
- 3312 Colonial Manor Cir Unit 5A
- 1962 Goldsmith Ln Unit 3
- 7 Gardiner Ct
- 8 Gardiner Ct Unit B8
- 6 Gardiner Ct
- 5 Gardiner Ct
- 9 Gardiner Ct
- 4 Gardiner Ct
- 10 Gardiner Ct Unit C10
- 3 Gardiner Ct
- 11 Gardiner Ct
- 2 Gardiner Ct
- 12 Gardiner Ct Unit C12
- 1 Gardiner Ct
- 13 Gardiner Ct
- 14 Gardiner Ct Unit C14
- 15 Gardiner Ct Unit D15
- 16 Gardiner Ct
- 3110 Gambriel Ct
- 17 Gardiner Ct Unit 17
- 18 Gardiner Ct
- 3111 Gambriel Ct
