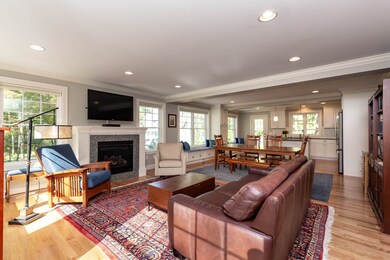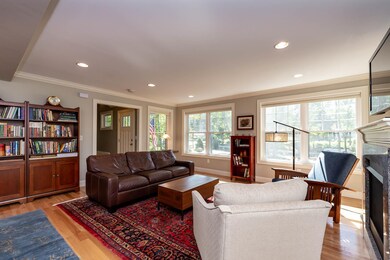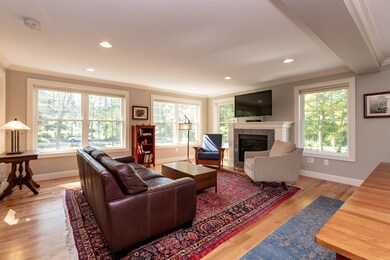
7 Garrison Ln Exeter, NH 03833
Highlights
- Water Access
- 2.67 Acre Lot
- Deck
- Lincoln Street Elementary School Rated A-
- Cape Cod Architecture
- Wooded Lot
About This Home
As of April 2020You will love this 3-4 bedroom custom craftsman built in 2017 in desirable River View Estates. Upon entering the home from the landscaped walkway, you will find gorgeous hardwood floors throughout the main-level. The main floor open concept creates a perfect flow between the kitchen, dining, and family room which is perfect for entertaining family and guests. The modern kitchen is delightful and the added window seats with storage and a hideaway desk provide plenty of living space in the heart of the home. Completing the first floor is a 3/4 bath and bedroom/den if one level living is desired. Upstairs is the master en-suite with walk in closet and 3/4 bath with a dual vanity and a beautiful custom tile shower. Two additional sun-drenched bedrooms, the laundry room and a full bath round out the upper level. Enjoy your morning coffee on the spacious covered deck overlooking the professionally landscaped, private yard surrounded by trees. The backyard is highlighted by an exquisite paver walkway which leads to a patio and fire pit. One third of the custom-built shed includes a finished office with power. Additional touches include mudroom entry off the garage, a large workshop/storage area, water conditioning unit, an expanded driveway, stacked stone on the foundation and on and on. This one is a show piece and will not disappoint. The 2.67 acre property has direct access to the Little River and Colcord Pond, area trails and is minutes to downtown Exeter, and commuter routes.
Last Agent to Sell the Property
Drew Gore
Bean Group / Portsmouth Listed on: 03/11/2020
Home Details
Home Type
- Single Family
Est. Annual Taxes
- $13,593
Year Built
- Built in 2017
Lot Details
- 2.67 Acre Lot
- Level Lot
- Wooded Lot
Parking
- 2 Car Garage
- Automatic Garage Door Opener
Home Design
- Cape Cod Architecture
- Poured Concrete
- Wood Frame Construction
- Architectural Shingle Roof
- Vinyl Siding
Interior Spaces
- 2-Story Property
- Open Floorplan
- Dining Area
- Fire and Smoke Detector
Bedrooms and Bathrooms
- 3 Bedrooms
Unfinished Basement
- Walk-Out Basement
- Basement Fills Entire Space Under The House
Outdoor Features
- Water Access
- Shared Private Water Access
- Deck
- Covered patio or porch
Utilities
- Forced Air Heating System
- Heating System Uses Gas
- 200+ Amp Service
- Private Water Source
- Drilled Well
- Water Heater
- Septic Tank
- Private Sewer
- Leach Field
- Cable TV Available
Community Details
- Hiking Trails
- Trails
Listing and Financial Details
- Tax Lot 029
Ownership History
Purchase Details
Home Financials for this Owner
Home Financials are based on the most recent Mortgage that was taken out on this home.Purchase Details
Home Financials for this Owner
Home Financials are based on the most recent Mortgage that was taken out on this home.Similar Homes in Exeter, NH
Home Values in the Area
Average Home Value in this Area
Purchase History
| Date | Type | Sale Price | Title Company |
|---|---|---|---|
| Warranty Deed | $640,000 | None Available | |
| Warranty Deed | $599,733 | -- |
Mortgage History
| Date | Status | Loan Amount | Loan Type |
|---|---|---|---|
| Open | $480,000 | Purchase Money Mortgage | |
| Previous Owner | $300,000 | No Value Available |
Property History
| Date | Event | Price | Change | Sq Ft Price |
|---|---|---|---|---|
| 04/24/2020 04/24/20 | Sold | $640,000 | -1.5% | $285 / Sq Ft |
| 03/25/2020 03/25/20 | Pending | -- | -- | -- |
| 03/11/2020 03/11/20 | For Sale | $649,900 | +8.4% | $290 / Sq Ft |
| 08/09/2017 08/09/17 | Sold | $599,700 | 0.0% | $305 / Sq Ft |
| 04/01/2017 04/01/17 | Pending | -- | -- | -- |
| 03/28/2017 03/28/17 | For Sale | $599,700 | -- | $305 / Sq Ft |
Tax History Compared to Growth
Tax History
| Year | Tax Paid | Tax Assessment Tax Assessment Total Assessment is a certain percentage of the fair market value that is determined by local assessors to be the total taxable value of land and additions on the property. | Land | Improvement |
|---|---|---|---|---|
| 2024 | $16,575 | $931,700 | $395,000 | $536,700 |
| 2023 | $15,254 | $569,600 | $195,900 | $373,700 |
| 2022 | $14,098 | $569,600 | $195,900 | $373,700 |
| 2021 | $13,676 | $569,600 | $195,900 | $373,700 |
| 2020 | $13,979 | $570,800 | $195,900 | $374,900 |
| 2019 | $13,283 | $570,800 | $195,900 | $374,900 |
| 2018 | $13,593 | $494,300 | $134,900 | $359,400 |
| 2017 | $3,879 | $144,900 | $134,900 | $10,000 |
Agents Affiliated with this Home
-
D
Seller's Agent in 2020
Drew Gore
Bean Group / Portsmouth
-

Buyer's Agent in 2020
Kelsey Byrne
KW Coastal and Lakes & Mountains Realty/Portsmouth
(603) 828-3577
10 in this area
99 Total Sales
-

Seller's Agent in 2017
Nina Fee
KW Coastal and Lakes & Mountains Realty
(603) 944-2267
21 in this area
182 Total Sales
-

Buyer's Agent in 2017
Kurt Schneider
Duston Leddy Real Estate
(603) 969-8213
1 in this area
36 Total Sales
Map
Source: PrimeMLS
MLS Number: 4797425
APN: 61/ / 29/ /
- 5 Plouff Ln
- 4 Penn Ln
- 709 Nottingham Dr
- 39 Ernest Ave Unit 202
- 1 Brookside Dr Unit 2
- 206 Front St
- 226 Front St
- 204 Front St Unit 206
- 7 Willey Creek Rd Unit 405
- 183-185 Front St
- 50 Brookside Dr Unit N5
- 50 Brookside Dr Unit I5
- 5 Blackford Dr
- 25 Carroll St
- 24 Willey Creek Rd Unit B 405
- 24 Willey Creek Rd Unit B 406
- 24 Willey Creek Rd Unit B 205
- 24 Willey Creek Rd Unit B 104
- 7 Minuteman Ln
- 9 Deerhaven Dr





