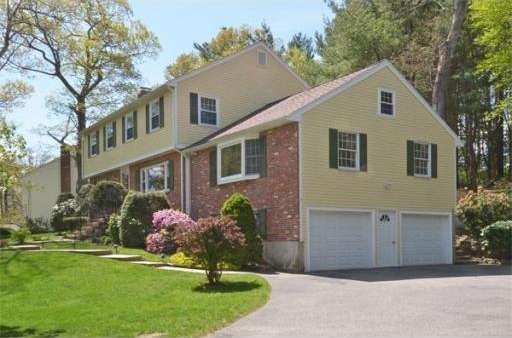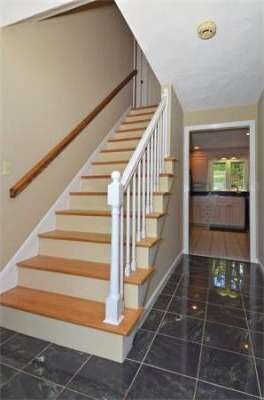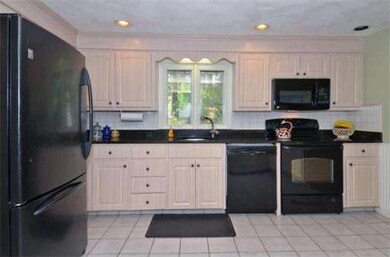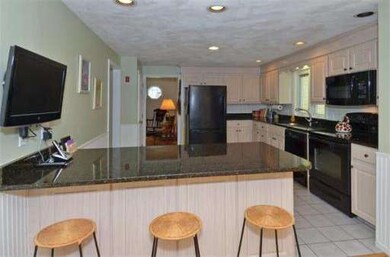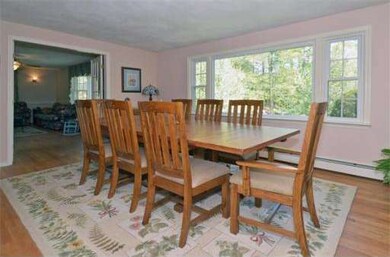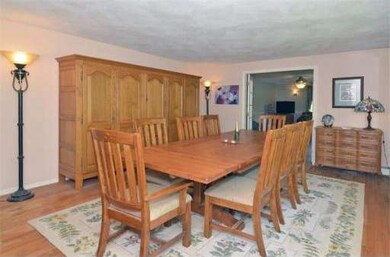
7 Gateway Ln Beverly, MA 01915
Centerville NeighborhoodAbout This Home
As of July 2013Classic Colonial, beautifully maintained single family home in desirable sub-division in Centerville. 4 BR, 3 full BA, 4 season sunroom w/skylight, fireplace in living room, recently updated kitchen w/granite counter/island. Hardwood floors primarily; marble foyer, tiled baths. Sited on .48 acres w/2 car garage under - interior access. Pull down attic. Mature landscaping, deck & patio. Easy access to 128/22 & beach. Plenty of closets. Showings by appointment only. A must see; priced @ $499,900
Home Details
Home Type
Single Family
Est. Annual Taxes
$8,816
Year Built
1980
Lot Details
0
Listing Details
- Lot Description: Paved Drive, Gentle Slope
- Special Features: None
- Property Sub Type: Detached
- Year Built: 1980
Interior Features
- Has Basement: Yes
- Fireplaces: 1
- Primary Bathroom: Yes
- Number of Rooms: 10
- Amenities: Public Transportation, Shopping, Swimming Pool, Tennis Court, Park, Highway Access, House of Worship, Public School, T-Station
- Electric: Circuit Breakers, 200 Amps
- Energy: Insulated Windows, Storm Doors, Prog. Thermostat
- Flooring: Tile, Marble, Hardwood
- Insulation: Full, Fiberglass
- Interior Amenities: Central Vacuum, Cable Available
- Basement: Full, Partially Finished, Interior Access, Garage Access, Concrete Floor
- Bedroom 2: Second Floor
- Bedroom 3: Second Floor
- Bedroom 4: Second Floor
- Bathroom #1: First Floor
- Bathroom #2: Second Floor
- Bathroom #3: Second Floor
- Kitchen: First Floor
- Laundry Room: First Floor
- Living Room: First Floor
- Master Bedroom: Second Floor
- Master Bedroom Description: Bathroom - 3/4, Ceiling Fan(s), Closet, Flooring - Hardwood, Flooring - Stone/Ceramic Tile, Flooring - Wall to Wall Carpet
- Dining Room: First Floor
- Family Room: First Floor
Exterior Features
- Construction: Frame
- Exterior Features: Deck - Wood, Patio, Gutters, Screens, Garden Area, Stone Wall
- Foundation: Poured Concrete
Garage/Parking
- Garage Parking: Attached, Under, Garage Door Opener
- Garage Spaces: 2
- Parking: Off-Street, Paved Driveway
- Parking Spaces: 4
Utilities
- Heat Zones: 5
- Hot Water: Oil, Tank
- Utility Connections: for Electric Range, for Electric Dryer, Washer Hookup
Condo/Co-op/Association
- HOA: No
Similar Homes in Beverly, MA
Home Values in the Area
Average Home Value in this Area
Property History
| Date | Event | Price | Change | Sq Ft Price |
|---|---|---|---|---|
| 07/22/2013 07/22/13 | Sold | $510,000 | +2.0% | $166 / Sq Ft |
| 05/20/2013 05/20/13 | Pending | -- | -- | -- |
| 05/15/2013 05/15/13 | For Sale | $499,900 | -- | $163 / Sq Ft |
Tax History Compared to Growth
Tax History
| Year | Tax Paid | Tax Assessment Tax Assessment Total Assessment is a certain percentage of the fair market value that is determined by local assessors to be the total taxable value of land and additions on the property. | Land | Improvement |
|---|---|---|---|---|
| 2025 | $8,816 | $802,200 | $410,100 | $392,100 |
| 2024 | $8,469 | $754,100 | $369,900 | $384,200 |
| 2023 | $7,982 | $708,900 | $329,700 | $379,200 |
| 2022 | $7,924 | $651,100 | $269,400 | $381,700 |
| 2021 | $7,762 | $611,200 | $257,300 | $353,900 |
| 2020 | $7,636 | $595,200 | $241,300 | $353,900 |
| 2019 | $7,402 | $560,300 | $221,200 | $339,100 |
Agents Affiliated with this Home
-
Ingrid Miles

Seller's Agent in 2013
Ingrid Miles
Keller Williams Realty Evolution
(978) 471-9750
38 Total Sales
-
Blaze Johnson

Buyer's Agent in 2013
Blaze Johnson
J. Barrett & Company
(978) 524-8721
48 Total Sales
Map
Source: MLS Property Information Network (MLS PIN)
MLS Number: 71525552
APN: BEVE M:0086 B:0068 L:
