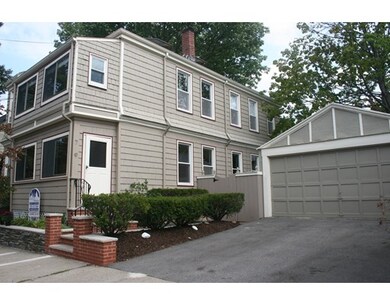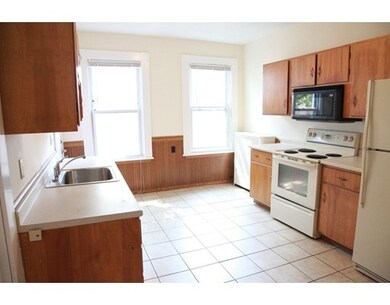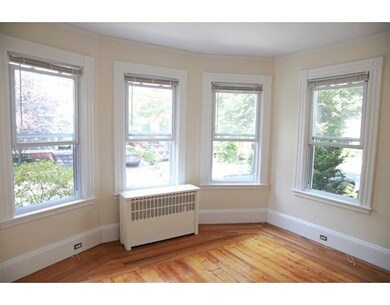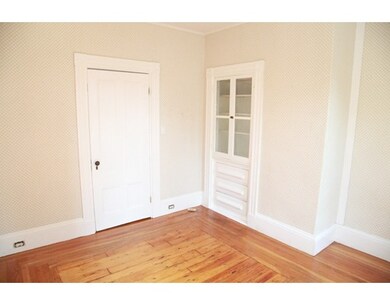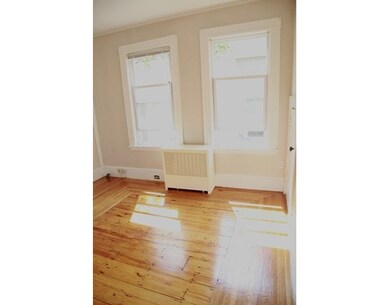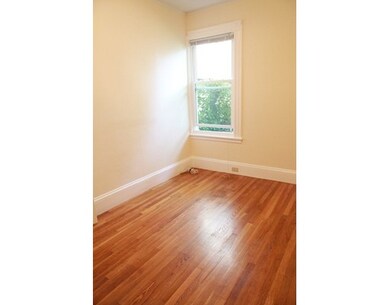
7 Gibson St Cambridge, MA 02138
West Cambridge NeighborhoodEstimated Value: $2,158,000 - $3,208,292
About This Home
As of January 2016Immaculate two family with 2 CAR GARAGE and two additional spaces. Fantastic location on a quiet side street in the heart of historic Half Crown-Marsh district. This home has been in the same family since it was built in 1902. Updates include: 5 yr old roof, electrical, recently painted, plumbing, windows, flooring, granite/cement walkway. First floor has 3 bedrooms, lots of natural light, spacious kitchen ,new boiler. Walk out to the charming brick patio. Owners unit has 2 living levels complete with sunny front sitting area. Gleaming hardwood floors throughout, large windows in all rooms, lovely built in china cabinet, 3 bedrooms, modern kitchen with granite countertops & cherry cabinets, laundry/pantry. Walk up to spacious family/rec room with skylights and walk in closet. Lots of storage and work area in the basement. Harvard Sq. 11 minute walk, Charles River one block away. Walk to shops, restaurants, public transportation, Mt. Auburn hospital. Separate utilities.
Property Details
Home Type
Multi-Family
Est. Annual Taxes
$16,028
Year Built
1902
Lot Details
0
Listing Details
- Lot Description: Paved Drive
- Special Features: None
- Property Sub Type: MultiFamily
- Year Built: 1902
Interior Features
- Has Basement: Yes
- Number of Rooms: 12
- Amenities: Public Transportation, Shopping, Park, Walk/Jog Trails, Medical Facility, Bike Path, Highway Access, House of Worship, Private School, Public School, T-Station, University
- Flooring: Wood, Tile
- Basement: Full, Concrete Floor, Unfinished Basement
Exterior Features
- Roof: Asphalt/Fiberglass Shingles
- Construction: Frame
- Exterior: Clapboard, Shingles
- Exterior Features: Porch - Enclosed, Patio
- Foundation: Other (See Remarks)
Garage/Parking
- Garage Spaces: 2
- Parking: Tandem, Paved Driveway
- Parking Spaces: 4
Utilities
- Heat Zones: 2
- Hot Water: Natural Gas
- Sewer: City/Town Sewer
- Water: City/Town Water
Condo/Co-op/Association
- Total Units: 2
Lot Info
- Zoning: R11
Multi Family
- Heat Units: 2
- Total Bedrooms: 6
- Total Floors: 3
- Total Full Baths: 2
- Total Levels: 3
- Total Rms: 12
Ownership History
Purchase Details
Home Financials for this Owner
Home Financials are based on the most recent Mortgage that was taken out on this home.Similar Homes in the area
Home Values in the Area
Average Home Value in this Area
Purchase History
| Date | Buyer | Sale Price | Title Company |
|---|---|---|---|
| Desrosiers Ann K | -- | -- |
Mortgage History
| Date | Status | Borrower | Loan Amount |
|---|---|---|---|
| Open | Livingston Robert W | $1,300,000 | |
| Closed | Livingston Robert W | $400,000 | |
| Closed | Livingston Robert W | $165,000 | |
| Closed | Livingston Robert W | $1,143,000 | |
| Closed | Desrosiers Ann | $50,000 |
Property History
| Date | Event | Price | Change | Sq Ft Price |
|---|---|---|---|---|
| 01/08/2016 01/08/16 | Sold | $1,270,000 | -20.6% | $363 / Sq Ft |
| 11/01/2015 11/01/15 | Pending | -- | -- | -- |
| 09/08/2015 09/08/15 | For Sale | $1,600,000 | -- | $457 / Sq Ft |
Tax History Compared to Growth
Tax History
| Year | Tax Paid | Tax Assessment Tax Assessment Total Assessment is a certain percentage of the fair market value that is determined by local assessors to be the total taxable value of land and additions on the property. | Land | Improvement |
|---|---|---|---|---|
| 2025 | $16,028 | $2,524,100 | $1,375,600 | $1,148,500 |
| 2024 | $14,653 | $2,475,100 | $1,369,300 | $1,105,800 |
| 2023 | $13,539 | $2,310,400 | $1,340,000 | $970,400 |
| 2022 | $12,920 | $2,182,400 | $1,324,700 | $857,700 |
| 2021 | $12,321 | $2,106,200 | $1,299,000 | $807,200 |
| 2020 | $11,763 | $2,045,700 | $1,254,000 | $791,700 |
| 2019 | $10,915 | $1,837,500 | $1,099,700 | $737,800 |
| 2018 | $10,686 | $1,698,900 | $1,093,200 | $605,700 |
| 2017 | $9,748 | $1,502,000 | $1,093,200 | $408,800 |
| 2016 | $10,347 | $1,480,200 | $961,400 | $518,800 |
| 2015 | $10,509 | $1,343,900 | $884,200 | $459,700 |
| 2014 | $10,180 | $1,214,800 | $803,800 | $411,000 |
Agents Affiliated with this Home
-
Christine Metros Natale

Seller's Agent in 2016
Christine Metros Natale
Christine E. Natale, Broker
(978) 937-1800
68 Total Sales
-
M
Buyer's Agent in 2016
Martha Hoffmann
Coldwell Banker Realty - Cambridge
Map
Source: MLS Property Information Network (MLS PIN)
MLS Number: 71900527
APN: CAMB-000221-000000-000080
- 20 Maynard Place
- 7 Gibson St Unit 7
- 1010 Memorial Dr Unit 6G
- 92 Foster St Unit 94
- 15 Hubbard Park Rd
- 11 Brown St
- 172 Brattle St
- 57 Brewster St
- 8 Traill St
- 15 Traill St
- 159 Mount Auburn St
- 33 Ash St Unit 33
- 988 Memorial Dr Unit 287
- 18 Ash St
- 984 Memorial Dr Unit 503
- 9 Wyman Rd
- 17 Berkeley St
- 54 Concord Ave Unit 203
- 55 Fayerweather St
- 12 Ash Street Place
- 9 Gibson St
- 7 Gibson St
- 9 Gibson St Unit 1
- 7 Gibson St
- 7 Gibson St Unit 1
- 15 Gibson St
- 9 Maynard Place
- 1 Gibson St
- 261 Mount Auburn St
- 261 Mount Auburn St Unit 2
- 12 Gibson St
- 18 Gibson St
- 18 Gibson St
- 18 Gibson St Unit 5D
- 11 Maynard Place
- 21 Gibson St
- 13 Maynard Place Unit 1
- 269 Mount Auburn St
- 30 Lowell St Unit 1
- 30 Lowell St

