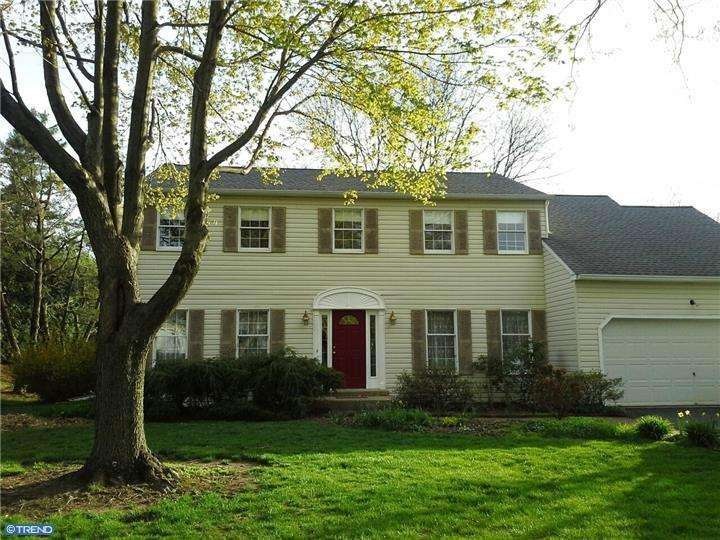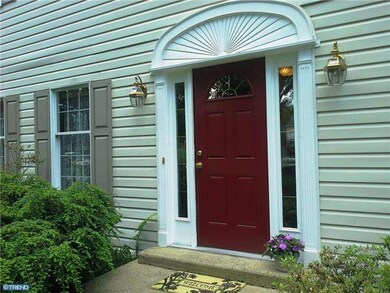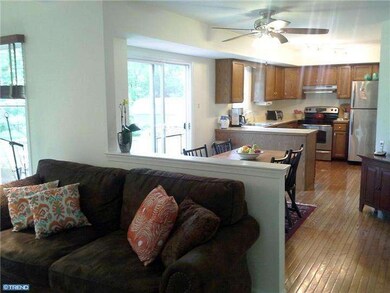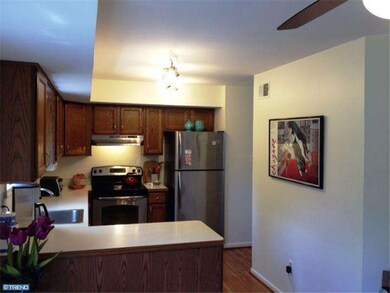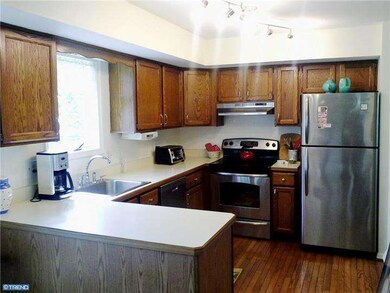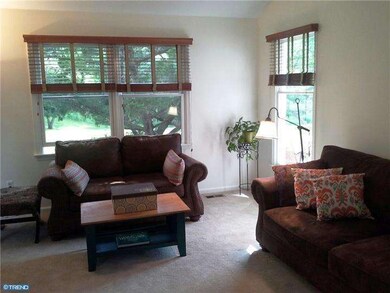
7 Goldeneye Ct Doylestown, PA 18901
New Britain NeighborhoodEstimated Value: $661,000 - $721,000
Highlights
- Colonial Architecture
- Deck
- Attic
- Simon Butler Elementary Rated A-
- Wood Flooring
- 1 Fireplace
About This Home
As of July 2014Comfort & Convenience in the most wonderful, serene setting! Enjoy deer and hummingbirds from your deck while enjoying your morning coffee or tea. Pretty center hall colonial, tucked away in a neighborhood of beautifully manicured lawns, and lines of flowering cherry trees awaits you. This lovely home is well cared for and offers the comforts of new carpets and freshly painted rooms. Kitchen features stainless steel appliances, and family room is warmed in cooler months with a wood burning insert. Formal Dining Room & Living Room offer quiet spaces, and upstairs find four spacious and generous rooms. Several recent upgrades. Minutes from Doylestown Boro, Shops at Valley Square/Wegmans, Peace Valley Park, theaters and restaurants. Quick access to the R5/Doylestown Train Line. Open most Sundays--come visit and enjoy this getaway feeling! This one won't last.
Last Agent to Sell the Property
Keller Williams Real Estate-Montgomeryville License #RS143310A Listed on: 05/31/2014

Co-Listed By
Marlon Back
Keller Williams Real Estate-Montgomeryville
Home Details
Home Type
- Single Family
Est. Annual Taxes
- $7,334
Year Built
- Built in 1985
Lot Details
- 0.48 Acre Lot
- Lot Dimensions are 122x200
- Level Lot
- Open Lot
- Irregular Lot
- Back, Front, and Side Yard
- Property is zoned RR
HOA Fees
- $2 Monthly HOA Fees
Parking
- 2 Car Attached Garage
- 3 Open Parking Spaces
- Garage Door Opener
Home Design
- Colonial Architecture
- Pitched Roof
- Shingle Roof
- Aluminum Siding
- Concrete Perimeter Foundation
Interior Spaces
- 2,650 Sq Ft Home
- Property has 2 Levels
- 1 Fireplace
- Replacement Windows
- Family Room
- Living Room
- Dining Room
- Unfinished Basement
- Basement Fills Entire Space Under The House
- Attic
Kitchen
- Eat-In Kitchen
- Dishwasher
Flooring
- Wood
- Wall to Wall Carpet
- Tile or Brick
Bedrooms and Bathrooms
- 4 Bedrooms
- En-Suite Primary Bedroom
Laundry
- Laundry Room
- Laundry on main level
Outdoor Features
- Deck
Schools
- Simon Butler Elementary School
- Unami Middle School
- Central Bucks High School South
Utilities
- Forced Air Heating and Cooling System
- 200+ Amp Service
- Water Treatment System
- Well
- Electric Water Heater
Community Details
- Association fees include common area maintenance
Listing and Financial Details
- Tax Lot 133
- Assessor Parcel Number 26-011-133
Ownership History
Purchase Details
Home Financials for this Owner
Home Financials are based on the most recent Mortgage that was taken out on this home.Purchase Details
Similar Homes in Doylestown, PA
Home Values in the Area
Average Home Value in this Area
Purchase History
| Date | Buyer | Sale Price | Title Company |
|---|---|---|---|
| Maccall Carter Stephen | $415,000 | None Available | |
| Zazow Paul L | -- | -- |
Mortgage History
| Date | Status | Borrower | Loan Amount |
|---|---|---|---|
| Open | Maccall Carter Stephen | $358,583 | |
| Closed | Maccall Carter Stephen | $408,600 | |
| Previous Owner | Zazow Paul L | $125,000 |
Property History
| Date | Event | Price | Change | Sq Ft Price |
|---|---|---|---|---|
| 07/30/2014 07/30/14 | Sold | $415,000 | 0.0% | $157 / Sq Ft |
| 06/02/2014 06/02/14 | Pending | -- | -- | -- |
| 05/31/2014 05/31/14 | For Sale | $415,000 | -- | $157 / Sq Ft |
Tax History Compared to Growth
Tax History
| Year | Tax Paid | Tax Assessment Tax Assessment Total Assessment is a certain percentage of the fair market value that is determined by local assessors to be the total taxable value of land and additions on the property. | Land | Improvement |
|---|---|---|---|---|
| 2024 | $7,359 | $42,460 | $7,280 | $35,180 |
| 2023 | $7,124 | $42,460 | $7,280 | $35,180 |
| 2022 | $6,984 | $42,460 | $7,280 | $35,180 |
| 2021 | $6,905 | $42,460 | $7,280 | $35,180 |
| 2020 | $6,905 | $42,460 | $7,280 | $35,180 |
| 2019 | $6,820 | $42,460 | $7,280 | $35,180 |
| 2018 | $6,820 | $42,460 | $7,280 | $35,180 |
| 2017 | $6,767 | $42,460 | $7,280 | $35,180 |
| 2016 | $6,767 | $42,460 | $7,280 | $35,180 |
| 2015 | -- | $42,460 | $7,280 | $35,180 |
| 2014 | -- | $46,400 | $7,280 | $39,120 |
Agents Affiliated with this Home
-
Patricia Back
P
Seller's Agent in 2014
Patricia Back
Keller Williams Real Estate-Montgomeryville
(267) 408-5992
1 in this area
6 Total Sales
-
M
Seller Co-Listing Agent in 2014
Marlon Back
Keller Williams Real Estate-Montgomeryville
-
Sherry Jones

Buyer's Agent in 2014
Sherry Jones
Coldwell Banker Hearthside-Doylestown
(215) 262-5213
4 in this area
87 Total Sales
Map
Source: Bright MLS
MLS Number: 1002949846
APN: 26-011-133
- 112 Teal Dr
- 163 Woodland Dr
- 146 Woodland Dr
- 14 Mill Creek Dr
- 65 Copper Beech Ln
- LOT 11 341 W Butler Ave
- 341 W Butler Ave Unit 3-D
- 341 W Butler Ave
- 341 W Butler Ave Unit 1-A FIRST FLOOR
- 320 Pheasant Run Dr
- 144 Carousel Cir
- 9 Warren Dr Unit 50
- 7 Warren Dr Unit 49
- 34 Warren Dr Unit 16
- 32 Warren Dr Unit 15
- 30 Warren Dr Unit 14
- 28 Warren Dr Unit 13
- 22 Warren Dr Unit 11
- 14 Warren Dr Unit 7
- 62 Becker Dr Unit 28
