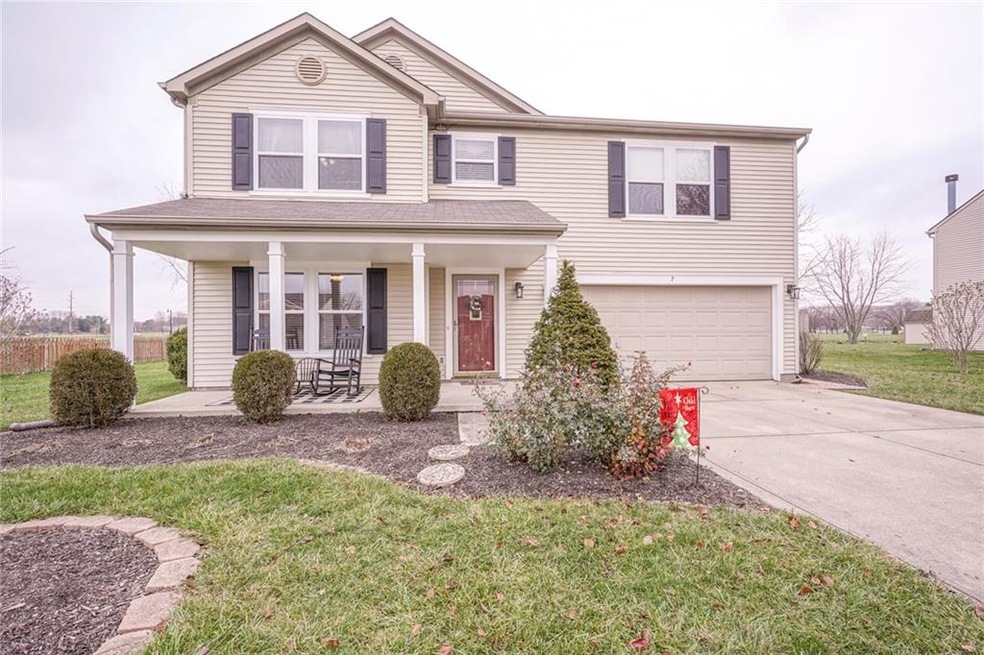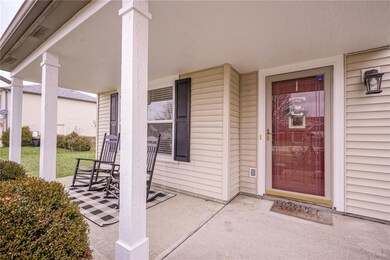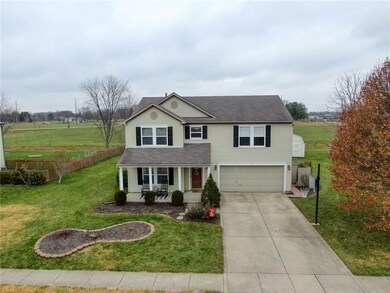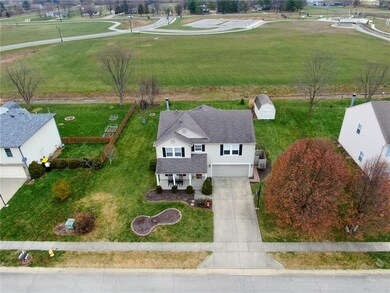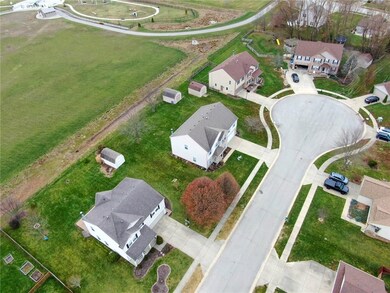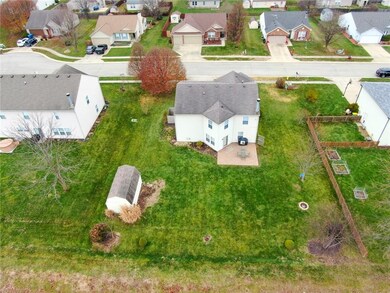
7 Grafton Ct Brownsburg, IN 46112
Estimated Value: $305,000 - $338,000
Highlights
- Traditional Architecture
- Breakfast Room
- Walk-In Closet
- Cardinal Elementary School Rated A+
- 2 Car Attached Garage
- Shed
About This Home
As of January 2021Come check out this beautiful 4 bedroom 2.5 bath home located on a quiet cul-de-sac in Brownsburg's Thornburg neighborhood. A great location that is within walking distance to Brownsburg schools, dog park and B & O trail! This home features an open concept floorplan. Living room/Dining Room combo flows into large great room w/wood burning fireplace & opens to the updated kitchen w/stainless steel appliances, white cabs, tile back splash, granite countertops, tile floors & large pantry. Upstairs you'll find a loft space & four bedrooms w/walk-in closets. Huge master bedroom w/ sitting area. Outside there is a paver patio perfect for grilling out & mini barn for extra storage. Green space behind this home is owned by Brownsburg Parks Dept.
Last Agent to Sell the Property
Trueblood Real Estate License #RB14047483 Listed on: 12/08/2020

Home Details
Home Type
- Single Family
Est. Annual Taxes
- $1,850
Year Built
- Built in 1999
Lot Details
- 0.29
Parking
- 2 Car Attached Garage
- Driveway
Home Design
- Traditional Architecture
- Slab Foundation
- Vinyl Siding
Interior Spaces
- 2-Story Property
- Vinyl Clad Windows
- Great Room with Fireplace
- Breakfast Room
- Attic Access Panel
- Fire and Smoke Detector
Kitchen
- Gas Oven
- Built-In Microwave
- Dishwasher
Bedrooms and Bathrooms
- 4 Bedrooms
- Walk-In Closet
Utilities
- Forced Air Heating and Cooling System
- Heating System Uses Gas
- Programmable Thermostat
- Gas Water Heater
- Water Purifier
Additional Features
- Shed
- 0.29 Acre Lot
Community Details
- Association fees include home owners, insurance, maintenance, parkplayground, management, snow removal
- Thornburg Subdivision
- Property managed by Alexander Property Management
- The community has rules related to covenants, conditions, and restrictions
Listing and Financial Details
- Assessor Parcel Number 320723418004000016
Ownership History
Purchase Details
Home Financials for this Owner
Home Financials are based on the most recent Mortgage that was taken out on this home.Purchase Details
Home Financials for this Owner
Home Financials are based on the most recent Mortgage that was taken out on this home.Purchase Details
Home Financials for this Owner
Home Financials are based on the most recent Mortgage that was taken out on this home.Similar Homes in Brownsburg, IN
Home Values in the Area
Average Home Value in this Area
Purchase History
| Date | Buyer | Sale Price | Title Company |
|---|---|---|---|
| Cerberus Sfr Holdings V Lp | -- | None Available | |
| Cerberus Sfr Holdings V Lp | $243,500 | First Integrity Title | |
| Trost Aaron M | -- | -- |
Mortgage History
| Date | Status | Borrower | Loan Amount |
|---|---|---|---|
| Open | Cerberus Sfr Holdings V Lp | $2,069,055 | |
| Previous Owner | Trost Aaron M | $155,800 | |
| Previous Owner | Leiter Cheryl A | $123,500 |
Property History
| Date | Event | Price | Change | Sq Ft Price |
|---|---|---|---|---|
| 01/08/2021 01/08/21 | Sold | $243,500 | +3.6% | $99 / Sq Ft |
| 12/10/2020 12/10/20 | Pending | -- | -- | -- |
| 12/08/2020 12/08/20 | For Sale | $235,000 | +43.3% | $96 / Sq Ft |
| 09/26/2014 09/26/14 | Sold | $164,000 | -2.1% | $67 / Sq Ft |
| 08/23/2014 08/23/14 | Pending | -- | -- | -- |
| 08/15/2014 08/15/14 | For Sale | $167,500 | -- | $68 / Sq Ft |
Tax History Compared to Growth
Tax History
| Year | Tax Paid | Tax Assessment Tax Assessment Total Assessment is a certain percentage of the fair market value that is determined by local assessors to be the total taxable value of land and additions on the property. | Land | Improvement |
|---|---|---|---|---|
| 2024 | $5,018 | $250,900 | $33,200 | $217,700 |
| 2023 | $5,029 | $250,900 | $33,200 | $217,700 |
| 2022 | $5,021 | $250,500 | $33,100 | $217,400 |
| 2021 | $2,076 | $209,000 | $30,100 | $178,900 |
| 2020 | $1,896 | $191,100 | $30,100 | $161,000 |
| 2019 | $1,849 | $186,400 | $28,600 | $157,800 |
| 2018 | $1,825 | $179,800 | $28,600 | $151,200 |
| 2017 | $1,697 | $167,000 | $26,500 | $140,500 |
| 2016 | $1,651 | $162,200 | $26,500 | $135,700 |
| 2014 | $1,598 | $156,800 | $26,000 | $130,800 |
| 2013 | $1,528 | $149,600 | $25,200 | $124,400 |
Agents Affiliated with this Home
-
Lee Skiles

Seller's Agent in 2021
Lee Skiles
Trueblood Real Estate
(317) 800-4950
1 in this area
118 Total Sales
-
Noah Bradtke-Litwack
N
Buyer's Agent in 2021
Noah Bradtke-Litwack
2.0 Brokerage, LLC
(317) 502-6779
35 in this area
584 Total Sales
-
Gary Smith

Seller's Agent in 2014
Gary Smith
F.C. Tucker Company
(317) 506-9575
-
J
Seller Co-Listing Agent in 2014
Judi Smith
-

Buyer's Agent in 2014
Walt O'Riley
RE/MAX
(317) 213-8009
9 in this area
51 Total Sales
Map
Source: MIBOR Broker Listing Cooperative®
MLS Number: MBR21756272
APN: 32-07-23-418-004.000-016
- 714 Thornburg Pkwy
- 808 Heartland Ln
- 560 Tracy Ln
- 1027 Plum St Unit 39
- 3256 Fawn Cir
- 2337 Hanover Rd
- 37 Trotters Run
- 985 Farmington Trail
- 3241 Fawn Cir
- 3226 Promenade Way
- 5 Statesman Ct
- 1864 Holiday Pines Dr
- 7603 Merrick Dr
- 1649 Woodstock Dr
- 8180 E County Road 400 N
- 7724 Dunleer Dr
- 8673 Laurelton Place
- 7 Pondview Ct
- 2717 Arklow Way
- 2675 Cottage Ct
