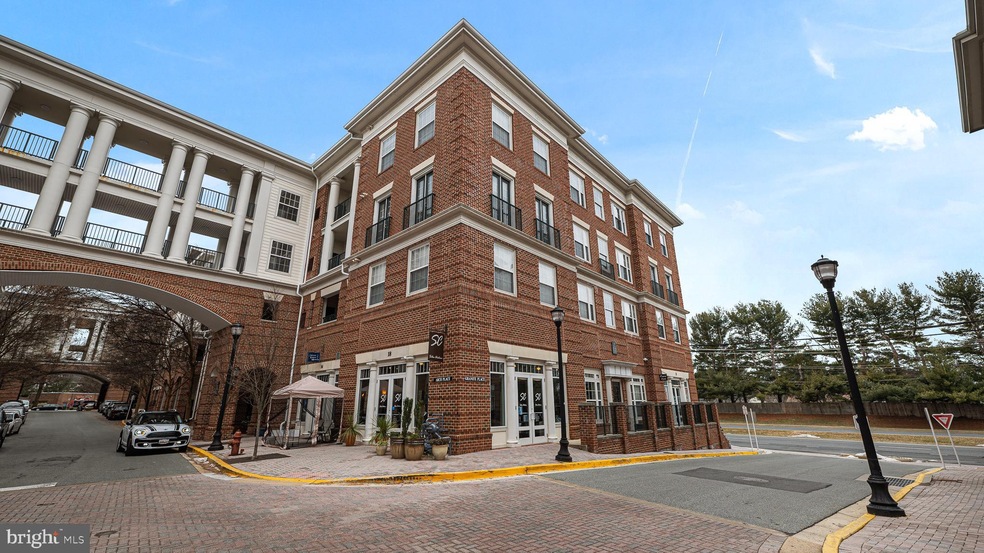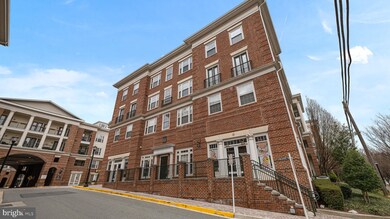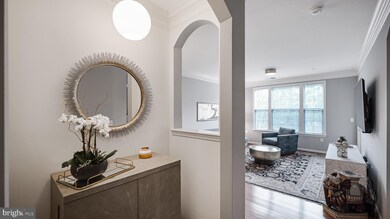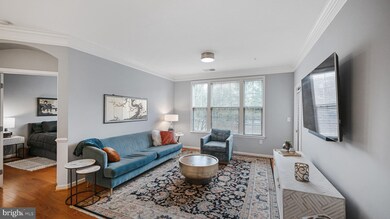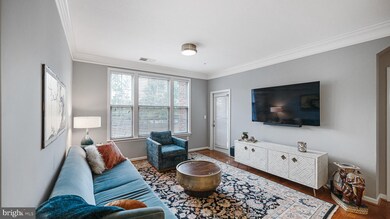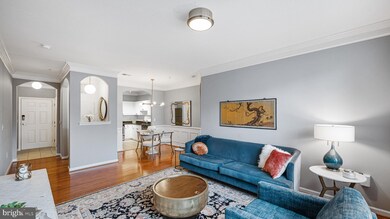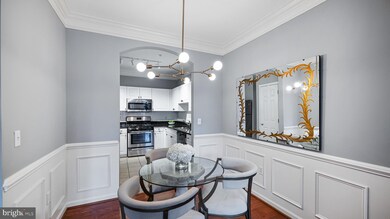
7 Granite Place Gaithersburg, MD 20878
Kentlands NeighborhoodHighlights
- Bar or Lounge
- Fitness Center
- Colonial Architecture
- Rachel Carson Elementary School Rated A
- Open Floorplan
- Wood Flooring
About This Home
As of February 2022Welcome home to this Fantastic 2 Bedroom, 2 Full Bath condo in The Colonnade community within the Kentlands. This highly coveted floor-plan is a rare find and to top it off, this unit comes with ONE garaged parking spot AND amazing community amenities. This better-than-new condo is truly amazing and offers beautiful finishes and upgrades. In it you will find hardwood floors, an upgraded kitchen with beautiful granite countertops and stainless steel appliances. The kitchen opens up into lovely formal dining room which flows right into a sun-filled living room that walks directly out to a spacious balcony. Both bedrooms have their own en-suite bathrooms plus a large walk in closets with tons of storage. Come see all the The Colonnade community has to offer! Living here allows you the use of an exclusive pool, wine room, library, game room, pub, lounge, theater room and more! In addition to all this condo has to offer, The Colonnade is ideally located within walking distance to a wide variety of shops and restaurants and offers easy access to I-370, I-270 and 200. With all this condo has to offer, this is one you won't want to miss!
Last Agent to Sell the Property
RE/MAX Town Center License #RS-0037772 Listed on: 01/27/2022

Co-Listed By
Matthew Ovington
RE/MAX Town Center License #668264
Property Details
Home Type
- Condominium
Est. Annual Taxes
- $3,683
Year Built
- Built in 2005
Lot Details
- Sprinkler System
- Property is in excellent condition
HOA Fees
Parking
- 1 Assigned Parking Garage Space
- Assigned parking located at #350
- Lighted Parking
- Garage Door Opener
Home Design
- Colonial Architecture
- Brick Exterior Construction
- Shingle Roof
Interior Spaces
- 1,288 Sq Ft Home
- Property has 4 Levels
- Open Floorplan
- Crown Molding
- Wainscoting
- Ceiling Fan
- Entrance Foyer
- Formal Dining Room
Kitchen
- Breakfast Area or Nook
- Gas Oven or Range
- <<builtInMicrowave>>
- Dishwasher
- Stainless Steel Appliances
- Upgraded Countertops
- Disposal
Flooring
- Wood
- Ceramic Tile
Bedrooms and Bathrooms
- 2 Main Level Bedrooms
- En-Suite Primary Bedroom
- En-Suite Bathroom
- Walk-In Closet
- 2 Full Bathrooms
- <<tubWithShowerToken>>
Laundry
- Dryer
- Washer
Home Security
Outdoor Features
- Balcony
Schools
- Rachel Carson Elementary School
- Lakelands Park Middle School
- Quince Orchard High School
Utilities
- Forced Air Heating and Cooling System
- Natural Gas Water Heater
- Phone Available
- Cable TV Available
Listing and Financial Details
- Assessor Parcel Number 160903513634
Community Details
Overview
- Association fees include common area maintenance, exterior building maintenance, lawn maintenance, management, parking fee, pool(s), snow removal, trash, health club, insurance, recreation facility
- Condominium 1 At The Colonnade HOA
- Low-Rise Condominium
- The Colonnade Codm Community
- The Colonnade At Kentlands Subdivision
- Property Manager
Amenities
- Common Area
- Game Room
- Billiard Room
- Community Center
- Party Room
- Community Dining Room
- Community Library
- Bar or Lounge
- Elevator
Recreation
- Fitness Center
- Community Pool
Pet Policy
- Pets allowed on a case-by-case basis
Security
- Carbon Monoxide Detectors
- Fire and Smoke Detector
- Fire Sprinkler System
Ownership History
Purchase Details
Home Financials for this Owner
Home Financials are based on the most recent Mortgage that was taken out on this home.Purchase Details
Home Financials for this Owner
Home Financials are based on the most recent Mortgage that was taken out on this home.Similar Homes in the area
Home Values in the Area
Average Home Value in this Area
Purchase History
| Date | Type | Sale Price | Title Company |
|---|---|---|---|
| Special Warranty Deed | $316,000 | First American Title Ins Co | |
| Deed | $239,000 | First American Title Ins Co |
Mortgage History
| Date | Status | Loan Amount | Loan Type |
|---|---|---|---|
| Open | $115,000 | New Conventional | |
| Previous Owner | $179,250 | Adjustable Rate Mortgage/ARM |
Property History
| Date | Event | Price | Change | Sq Ft Price |
|---|---|---|---|---|
| 02/28/2022 02/28/22 | Sold | $366,000 | +9.3% | $284 / Sq Ft |
| 01/29/2022 01/29/22 | Pending | -- | -- | -- |
| 01/27/2022 01/27/22 | For Sale | $335,000 | +6.0% | $260 / Sq Ft |
| 09/13/2019 09/13/19 | Sold | $316,000 | -1.3% | $245 / Sq Ft |
| 08/15/2019 08/15/19 | Pending | -- | -- | -- |
| 07/30/2019 07/30/19 | Price Changed | $320,000 | 0.0% | $248 / Sq Ft |
| 07/30/2019 07/30/19 | For Sale | $320,000 | -3.0% | $248 / Sq Ft |
| 06/27/2019 06/27/19 | Pending | -- | -- | -- |
| 06/19/2019 06/19/19 | For Sale | $330,000 | -- | $256 / Sq Ft |
Tax History Compared to Growth
Tax History
| Year | Tax Paid | Tax Assessment Tax Assessment Total Assessment is a certain percentage of the fair market value that is determined by local assessors to be the total taxable value of land and additions on the property. | Land | Improvement |
|---|---|---|---|---|
| 2024 | $4,287 | $325,000 | $0 | $0 |
| 2023 | $3,251 | $300,000 | $90,000 | $210,000 |
| 2022 | $3,059 | $293,333 | $0 | $0 |
| 2021 | $0 | $286,667 | $0 | $0 |
| 2020 | $1,793 | $280,000 | $84,000 | $196,000 |
| 2019 | $2,863 | $276,667 | $0 | $0 |
| 2018 | $3,479 | $273,333 | $0 | $0 |
| 2017 | $2,778 | $270,000 | $0 | $0 |
| 2016 | -- | $256,667 | $0 | $0 |
| 2015 | $3,585 | $243,333 | $0 | $0 |
| 2014 | $3,585 | $230,000 | $0 | $0 |
Agents Affiliated with this Home
-
Lisa Sabelhaus

Seller's Agent in 2022
Lisa Sabelhaus
RE/MAX
(240) 388-7113
18 in this area
657 Total Sales
-
M
Seller Co-Listing Agent in 2022
Matthew Ovington
RE/MAX
-
Betsy Taylor

Buyer's Agent in 2022
Betsy Taylor
Real Living at Home
(240) 994-7763
15 in this area
62 Total Sales
-
Melissa Bernstein

Seller's Agent in 2019
Melissa Bernstein
Real Living at Home
(301) 908-4007
21 in this area
141 Total Sales
Map
Source: Bright MLS
MLS Number: MDMC2032688
APN: 09-03513634
- 23 Arch Place Unit 475
- 31 Booth St Unit 459
- 27 Booth St Unit 442
- 7 Booth St Unit 201
- 7 Booth St Unit 103
- 7 Booth St Unit 402
- 7 Booth St Unit 202
- 1004 Bayridge Terrace
- 370 Hart Rd
- 152 Thurgood St
- 217 Hart Rd
- 31 Cullinan Dr
- 110 Chevy Chase St Unit 301
- 110 Chevy Chase St
- 622B Main St
- 326 Little Quarry Rd
- 623 Main St Unit B
- 625 Main St Unit B
- 12004 Cheyenne Rd
- 120 Chevy Chase St Unit 405
