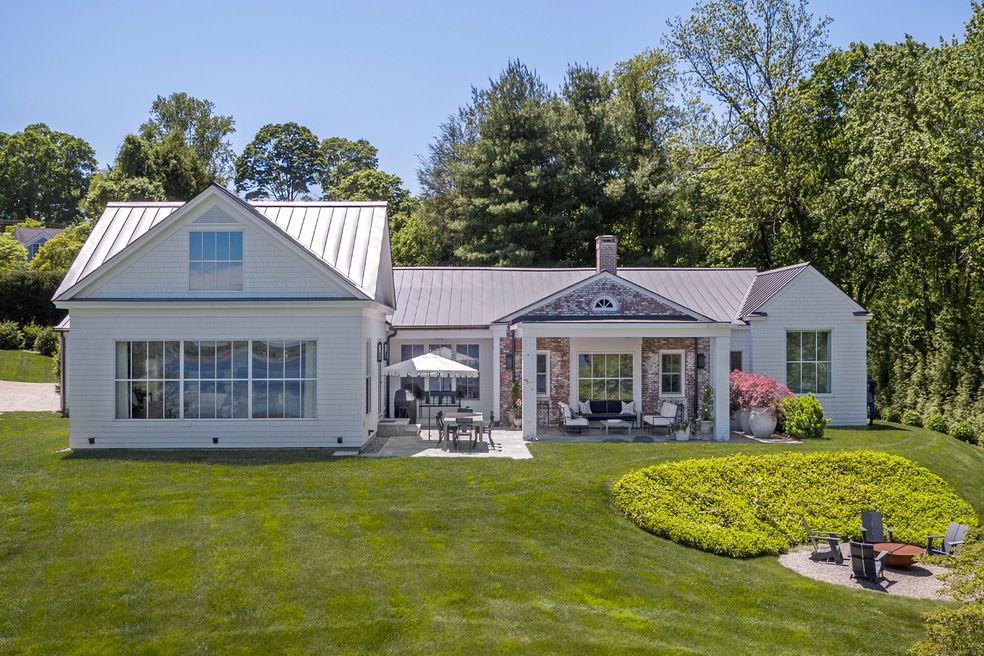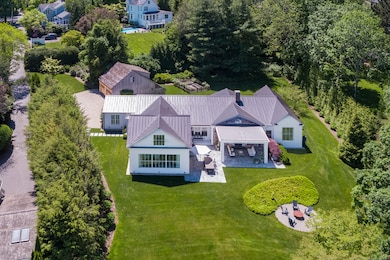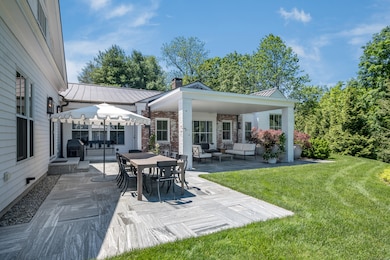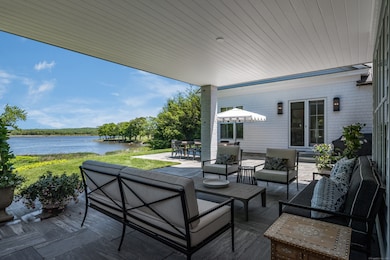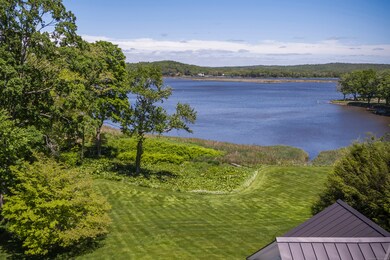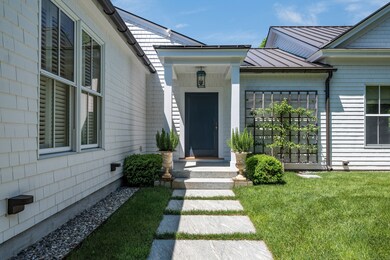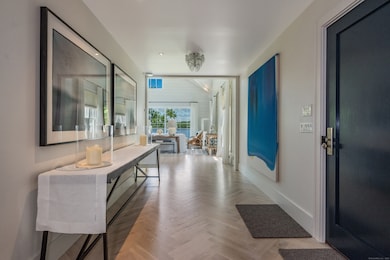
Estimated payment $27,217/month
Highlights
- Sub-Zero Refrigerator
- Waterfront
- Attic
- Valley Regional High School Rated A-
- Contemporary Architecture
- 4-minute walk to Hubbard Park
About This Home
Discover a harmonious blend of mid-century architecture and refinement in this exquisitely remodeled 1955 home, now a beacon of modern luxury along the CT River in the charming Essex Village. Ascend to the family room, crowned with cathedral ceilings and expansive windows that invite the breathtaking river panorama indoors. A Danish gas fireplace adds a touch of sophistication, creating a cozy yet chic atmosphere. At the heart of the home lies a vast chef's kitchen, a culinary masterpiece equipped with top-tier appliances and exquisite millwork by a master craftsman, ensuring both style and functionality. This riverside haven is graced with two sumptuous en-suite guest rooms alongside a magnificent primary suite, each bathed in tranquil water views that promise a serene start to each day. The entertainment quotient soars in the spacious playroom, complete with a vaulted ceiling, a chic bar, and a sub-zero wine cooler, setting the stage for memorable games of ping pong and billiards. The home's rebirth is marked by the addition of a sleek new garage, housing a gym designed to cater to the wellness-minded. Step outside to the grand granite-covered terrace, a stage for outdoor living, where you can savor al fresco dining or revel in the camaraderie around the fire pit beneath the stars.
Last Listed By
William Pitt Sotheby's Int'l License #RES.0761689 Listed on: 06/09/2025

Home Details
Home Type
- Single Family
Est. Annual Taxes
- $24,967
Year Built
- Built in 1955
Lot Details
- 1.42 Acre Lot
- Waterfront
Home Design
- Contemporary Architecture
- Concrete Foundation
- Frame Construction
- Clap Board Siding
Interior Spaces
- 4,383 Sq Ft Home
- 2 Fireplaces
- Thermal Windows
- Awning
- Entrance Foyer
- Home Gym
- Concrete Flooring
- Smart Lights or Controls
Kitchen
- Sub-Zero Refrigerator
- Dishwasher
Bedrooms and Bathrooms
- 3 Bedrooms
Laundry
- Laundry in Mud Room
- Laundry Room
- Laundry on main level
- Dryer
- Washer
Attic
- Attic Floors
- Storage In Attic
- Pull Down Stairs to Attic
- Unfinished Attic
Basement
- Partial Basement
- Crawl Space
Parking
- 2 Car Garage
- Automatic Garage Door Opener
Eco-Friendly Details
- Energy-Efficient Lighting
Outdoor Features
- Covered Deck
- Patio
- Terrace
- Exterior Lighting
- Rain Gutters
- Porch
Location
- Property is near shops
- Property is near a golf course
Schools
- Essex Elementary School
- Regional District 4 Middle School
- Regional District 4 High School
Utilities
- Central Air
- Floor Furnace
- Hot Water Heating System
- Heating System Uses Oil Above Ground
- Heating System Uses Propane
- Power Generator
- Hot Water Circulator
- Cable TV Available
Listing and Financial Details
- Exclusions: See Inclusion/Exclusion
- Assessor Parcel Number 987572
Map
Home Values in the Area
Average Home Value in this Area
Tax History
| Year | Tax Paid | Tax Assessment Tax Assessment Total Assessment is a certain percentage of the fair market value that is determined by local assessors to be the total taxable value of land and additions on the property. | Land | Improvement |
|---|---|---|---|---|
| 2024 | $24,967 | $1,383,200 | $800,300 | $582,900 |
| 2023 | $22,775 | $1,008,200 | $747,200 | $261,000 |
| 2022 | $22,836 | $1,008,200 | $747,200 | $261,000 |
| 2021 | $22,585 | $1,006,900 | $747,200 | $259,700 |
| 2020 | $20,301 | $930,800 | $747,200 | $183,600 |
| 2019 | $19,572 | $904,000 | $747,200 | $156,800 |
| 2018 | $17,165 | $785,600 | $611,300 | $174,300 |
| 2017 | $17,116 | $779,400 | $611,300 | $168,100 |
| 2016 | $16,819 | $779,400 | $611,300 | $168,100 |
| 2015 | $16,430 | $779,400 | $611,300 | $168,100 |
| 2014 | $16,360 | $779,400 | $611,300 | $168,100 |
Property History
| Date | Event | Price | Change | Sq Ft Price |
|---|---|---|---|---|
| 08/28/2019 08/28/19 | Sold | $1,385,000 | -5.8% | $437 / Sq Ft |
| 07/09/2019 07/09/19 | Pending | -- | -- | -- |
| 06/10/2019 06/10/19 | For Sale | $1,470,000 | -- | $464 / Sq Ft |
Purchase History
| Date | Type | Sale Price | Title Company |
|---|---|---|---|
| Warranty Deed | $3,650,000 | None Available | |
| Warranty Deed | $1,385,000 | -- | |
| Warranty Deed | $1,385,000 | -- | |
| Warranty Deed | $532,000 | -- | |
| Warranty Deed | $532,000 | -- |
Mortgage History
| Date | Status | Loan Amount | Loan Type |
|---|---|---|---|
| Open | $2,000,000 | Purchase Money Mortgage | |
| Previous Owner | $1,900,000 | Stand Alone Refi Refinance Of Original Loan | |
| Previous Owner | $1,108,000 | Purchase Money Mortgage | |
| Previous Owner | $998,000 | Adjustable Rate Mortgage/ARM | |
| Previous Owner | $249,750 | No Value Available |
Similar Homes in the area
Source: SmartMLS
MLS Number: 24095307
APN: ESSE-000028-000000-000054
