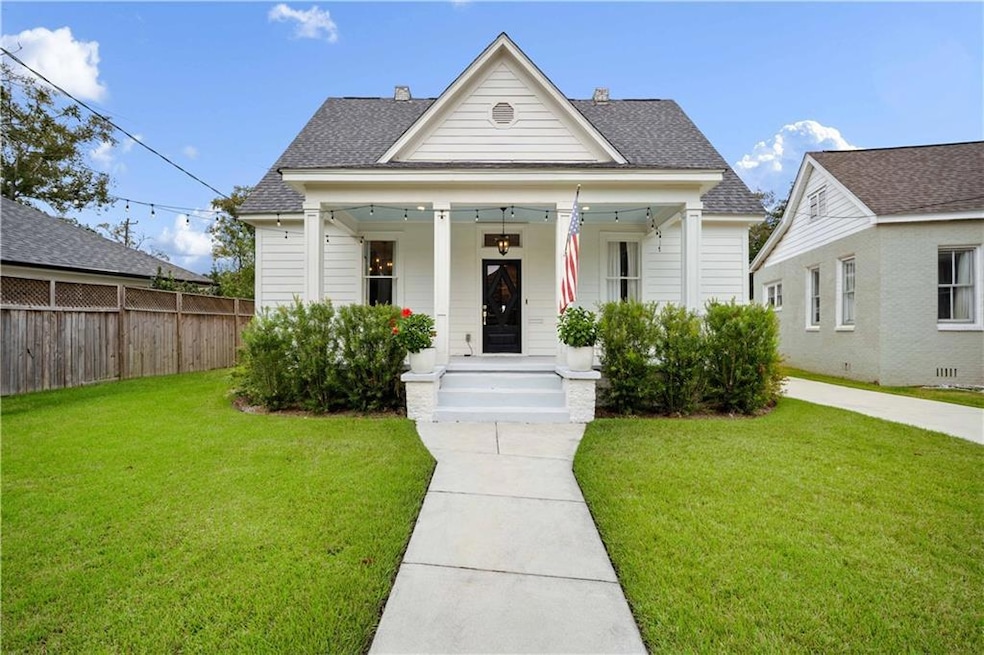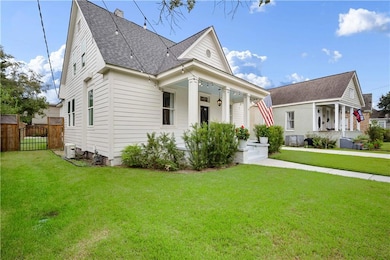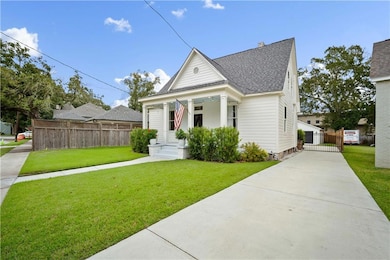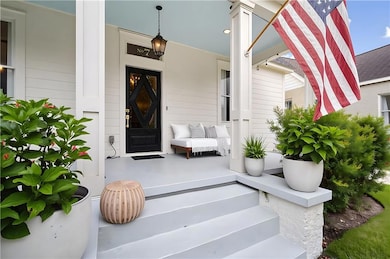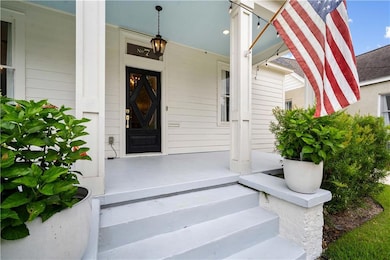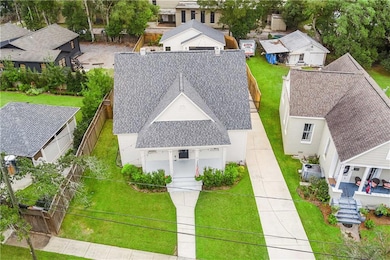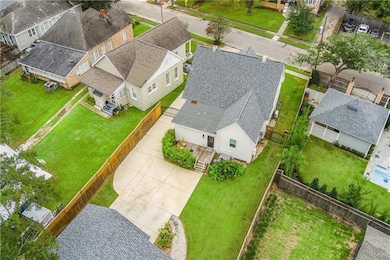7 Hannon Ave Mobile, AL 36604
Midtown Mobile NeighborhoodEstimated payment $3,289/month
Highlights
- Two Primary Bedrooms
- Dining Room Seats More Than Twelve
- Wood Flooring
- Craftsman Architecture
- Property is near public transit
- Main Floor Primary Bedroom
About This Home
Welcome to 7th Hannon! Step inside this storybook Midtown beauty where every detail has been lovingly reimagined. From the moment you walk through the handcrafted Charles Phillips front door, you’ll feel the charm of a home that’s been both beautifully curated and thoughtfully updated. The dining room glows beneath a new statement fixture, dressed in custom drapes that frame the space perfectly—an ideal spot for long dinners and laughter. Just beyond, a custom-built bar with quartz countertop sets the tone for elegant entertaining. The kitchen is equal parts classic and clever, featuring custom Roman shades and 2021 appliances that remain. This space allows for many ideas to take place to bring this kitchen up to your chefs heart dreams! Plenty of space to add an island or additional cabinetry. Beyond the kitchen headed towards the rear exit of the home, you’ll take note of the built-in laundry area by Inspired Closets, where the washer and dryer will stay with a full-price offer. The primary suite is a peaceful retreat with freshly sanded floors, custom draperies, and professionally organized closets by Inspired Closets. The ensuite shower, already beautifully updated, completes this restful space. Upstairs, you’ll find new drapes and Roman shades, a freshly retiled bathroom, and split units added for ideal climate control. This space would make a perfect guest bedroom with an ensuite full bath, playroom, office space, gym, etc.! A home Nest thermostat keeps everything comfortable with ease. This Nest system will convey as well. Control your thermostat from anywhere! Every inch of the home has been carefully refreshed—all-new paint, spray foam insulation throughout the attic and crawlspace, and new siding and windows (with only the charming original front windows preserved for character). Outside, enjoy a brand-new driveway, new two-car garage with new electrical, recessed lighting, and walkable attic storage, plus two custom iron gates and new fencing on both sides for privacy. A French drain ensures proper drainage along the side/back yard area of the home; while a Vivant security system (equipment is paid for) with front and rear cameras adds peace of mind. Also, termite bond is already in place! That's one more item to check off your list. Let's point out the NEW 800 square foot, 2 car GARAGE with attic storage!! Plus it has an awesome workspace/workshop within the garage walls but separate from the parking space. This could be your easy access parking dream, at home gym, or studio! It's ready! This home is a perfect blend of craftsmanship, comfort, and thoughtful updates—ready to welcome its next chapter.
Home Details
Home Type
- Single Family
Est. Annual Taxes
- $3,112
Lot Details
- 8,276 Sq Ft Lot
- Lot Dimensions are 50x159x59x54x10x101
- Wrought Iron Fence
- Privacy Fence
- Wood Fence
- Landscaped
- Cleared Lot
- Back Yard Fenced and Front Yard
Parking
- 2 Car Garage
- Driveway Level
- Secured Garage or Parking
Home Design
- Craftsman Architecture
- Combination Foundation
- Shingle Roof
- Wood Siding
Interior Spaces
- 2,653 Sq Ft Home
- 2-Story Property
- Dry Bar
- Crown Molding
- Ceiling height of 10 feet on the main level
- Ceiling Fan
- Recessed Lighting
- 3 Fireplaces
- Decorative Fireplace
- Double Pane Windows
- Insulated Windows
- Window Treatments
- Entrance Foyer
- Living Room
- Dining Room Seats More Than Twelve
- Breakfast Room
- Formal Dining Room
- Workshop
- Neighborhood Views
- Security System Owned
Kitchen
- Open to Family Room
- Electric Oven
- Electric Range
- Dishwasher
- Stone Countertops
- White Kitchen Cabinets
Flooring
- Wood
- Ceramic Tile
Bedrooms and Bathrooms
- 4 Bedrooms | 2 Main Level Bedrooms
- Primary Bedroom on Main
- Double Master Bedroom
- Dual Closets
- Dual Vanity Sinks in Primary Bathroom
- Separate Shower in Primary Bathroom
- Soaking Tub
Laundry
- Laundry Room
- Laundry on main level
- Dryer
- Washer
Outdoor Features
- Exterior Lighting
- Front Porch
Location
- Property is near public transit
- Property is near schools
- Property is near shops
Schools
- Leinkauf Elementary School
- Calloway Smith Middle School
- Murphy High School
Utilities
- Central Heating and Cooling System
- Heating System Uses Natural Gas
- 220 Volts
- 110 Volts
- Electric Water Heater
Community Details
- Dauphin Place Subdivision
- Restaurant
- Security Service
Listing and Financial Details
- Assessor Parcel Number 2907250007325
Map
Home Values in the Area
Average Home Value in this Area
Tax History
| Year | Tax Paid | Tax Assessment Tax Assessment Total Assessment is a certain percentage of the fair market value that is determined by local assessors to be the total taxable value of land and additions on the property. | Land | Improvement |
|---|---|---|---|---|
| 2024 | $3,339 | $24,500 | $3,600 | $20,900 |
| 2023 | $3,565 | $27,990 | $3,500 | $24,490 |
| 2022 | $3,520 | $27,720 | $3,500 | $24,220 |
| 2021 | $2,023 | $31,860 | $7,660 | $24,200 |
| 2020 | $2,179 | $34,320 | $7,660 | $26,660 |
| 2019 | $960 | $17,560 | $0 | $0 |
| 2018 | $960 | $17,560 | $0 | $0 |
| 2017 | $887 | $16,280 | $0 | $0 |
| 2016 | $901 | $16,520 | $0 | $0 |
| 2013 | $1,064 | $18,840 | $0 | $0 |
Property History
| Date | Event | Price | List to Sale | Price per Sq Ft | Prior Sale |
|---|---|---|---|---|---|
| 11/05/2025 11/05/25 | For Sale | $575,000 | +109.1% | $217 / Sq Ft | |
| 07/15/2021 07/15/21 | Sold | $275,000 | +2.1% | $104 / Sq Ft | View Prior Sale |
| 06/12/2021 06/12/21 | Pending | -- | -- | -- | |
| 06/08/2021 06/08/21 | Price Changed | $269,289 | -3.6% | $102 / Sq Ft | |
| 06/07/2021 06/07/21 | For Sale | $279,289 | 0.0% | $105 / Sq Ft | |
| 05/30/2021 05/30/21 | Pending | -- | -- | -- | |
| 05/21/2021 05/21/21 | Price Changed | $279,289 | -3.4% | $105 / Sq Ft | |
| 04/28/2021 04/28/21 | For Sale | $289,000 | +99.3% | $109 / Sq Ft | |
| 08/25/2020 08/25/20 | Sold | $145,000 | -9.1% | $80 / Sq Ft | View Prior Sale |
| 08/07/2020 08/07/20 | Pending | -- | -- | -- | |
| 08/07/2020 08/07/20 | Price Changed | $159,500 | -3.0% | $88 / Sq Ft | |
| 07/30/2020 07/30/20 | Price Changed | $164,500 | -1.8% | $91 / Sq Ft | |
| 07/10/2020 07/10/20 | Price Changed | $167,500 | -1.5% | $93 / Sq Ft | |
| 06/26/2020 06/26/20 | For Sale | $170,000 | 0.0% | $94 / Sq Ft | |
| 06/20/2020 06/20/20 | Pending | -- | -- | -- | |
| 05/28/2020 05/28/20 | Price Changed | $170,000 | -90.1% | $94 / Sq Ft | |
| 05/26/2020 05/26/20 | Price Changed | $1,720,900 | +895.3% | $953 / Sq Ft | |
| 05/04/2020 05/04/20 | Price Changed | $172,900 | -1.1% | $96 / Sq Ft | |
| 04/07/2020 04/07/20 | Price Changed | $174,900 | -2.8% | $97 / Sq Ft | |
| 03/20/2020 03/20/20 | Price Changed | $179,900 | -2.8% | $100 / Sq Ft | |
| 03/16/2020 03/16/20 | Price Changed | $185,000 | -2.6% | $102 / Sq Ft | |
| 02/03/2020 02/03/20 | For Sale | $189,900 | -- | $105 / Sq Ft |
Purchase History
| Date | Type | Sale Price | Title Company |
|---|---|---|---|
| Warranty Deed | $275,000 | None Listed On Document | |
| Warranty Deed | $145,000 | None Available | |
| Warranty Deed | $70,000 | None Available |
Mortgage History
| Date | Status | Loan Amount | Loan Type |
|---|---|---|---|
| Open | $261,250 | New Conventional | |
| Previous Owner | $120,000 | Commercial |
Source: Gulf Coast MLS (Mobile Area Association of REALTORS®)
MLS Number: 7677316
APN: 29-07-25-0-007-325
- 21 Hannon Ave
- 29 Houston St
- 1813 Old Shell Rd
- 64 Semmes Ave
- 4 Demouy Ave
- 66 Houston St
- 60 Bienville Ave
- 1706 Laurel St
- 1660 Laurel St
- 120 Shell Road Place
- 110 Houston St
- 102 Demouy Ave
- 123 Macy Place
- 109 S Carlen St
- 135 N Carlen St
- 1501 Brown St
- 17 van Heuval St
- 119 S Carlen St
- 1600 Government St Unit D
- 1600 Government St
- 8 S Reed Ave
- 1574 Dauphin St
- 1706 Old Shell Rd
- 150 Hannon Ave Unit ID1043830P
- 150 Hannon Ave Unit ID1043862P
- 150 Hannon Ave Unit ID1043829P
- 152 Hannon Ave Unit ID1043572P
- 129 Place Unit ID1043713P
- 113 N Carlen St
- 103 Margaret St
- 1754 Hunter Ave Unit ID1043550P
- 14 S Lafayette St Unit 1
- 84 S Lafayette St Unit ID1043577P
- 305 E Indian Creek Dr Unit ID1043809P
- 182 Williams St Unit ID1043570P
- 122 Glenwood St Unit C
- 2100 Springhill Ave Unit B
- 114 N Julia St Unit A
- 200 Michigan Ave Unit 1
- 259 Stocking St
