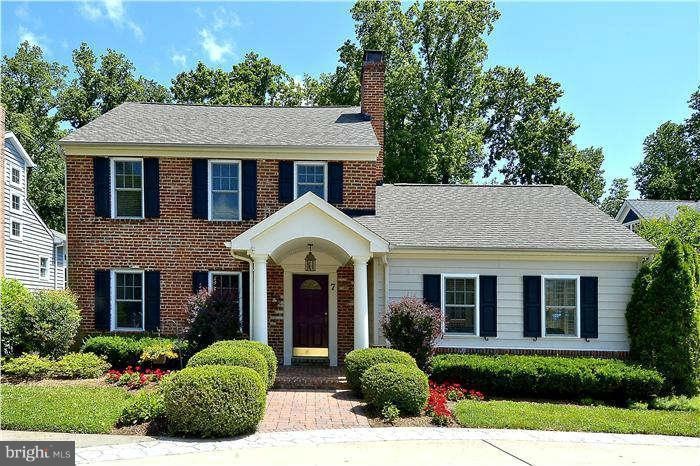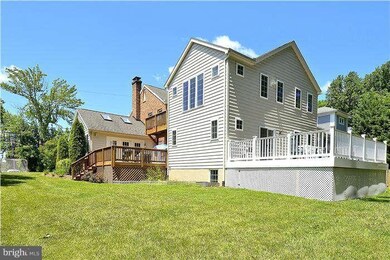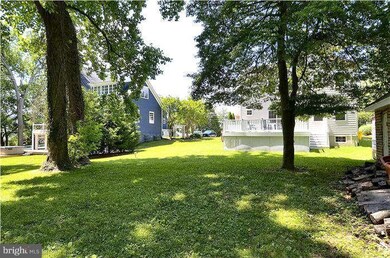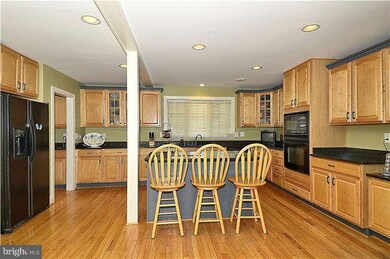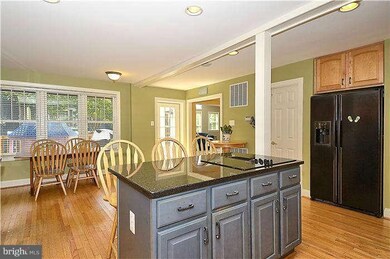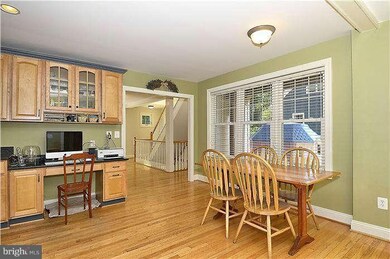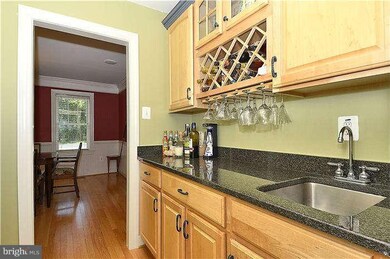
7 Herndon Ave Annapolis, MD 21403
Highlights
- 2 Boat Docks
- Water Access
- Open Floorplan
- Home fronts navigable water
- Indoor Pool
- Colonial Architecture
About This Home
As of April 2025The charm of Bay Ridge in the 1930's transformed to fit todays lifestyle. Hardwood floors, spacious rooms, two custom decks and a kitchen for entertaining. Only short distance to community beach and pool. Homeowner/Builder says " Price includes replacing bedroom and basement carpets, kitchen appliances and re-finishing hardwood; Appliance allowance of $7,500 for GE monogram units" SEE TOUR!
Co-Listed By
Carolyn Harris
Champion Realty, Inc.
Home Details
Home Type
- Single Family
Est. Annual Taxes
- $10,949
Year Built
- Built in 1930 | Remodeled in 2002
Lot Details
- 0.34 Acre Lot
- Home fronts navigable water
- Landscaped
- The property's topography is level
- Property is in very good condition
- Property is zoned R2
Parking
- Off-Street Parking
Home Design
- Colonial Architecture
- Brick Exterior Construction
- Asphalt Roof
Interior Spaces
- Property has 3 Levels
- Open Floorplan
- Chair Railings
- Crown Molding
- Cathedral Ceiling
- Ceiling Fan
- Skylights
- Recessed Lighting
- 1 Fireplace
- Palladian Windows
- Window Screens
- Dining Area
- Wood Flooring
- Improved Basement
- Connecting Stairway
Kitchen
- Eat-In Kitchen
- Butlers Pantry
- Cooktop
- Ice Maker
- Dishwasher
- Kitchen Island
- Disposal
Bedrooms and Bathrooms
- 4 Bedrooms
- En-Suite Bathroom
- 3.5 Bathrooms
Laundry
- Dryer
- Washer
Pool
- Indoor Pool
- Poolside Lot
Outdoor Features
- Water Access
- 2 Boat Docks
- 6 Powered Boats Permitted
- 6 Non-Powered Boats Permitted
- Balcony
- Deck
Utilities
- Central Air
- Heat Pump System
- Well
- Electric Water Heater
- Water Conditioner is Owned
Community Details
- No Home Owners Association
- Bay Ridge Subdivision
Listing and Financial Details
- Tax Lot 48R
- Assessor Parcel Number 020204712496400
Ownership History
Purchase Details
Home Financials for this Owner
Home Financials are based on the most recent Mortgage that was taken out on this home.Purchase Details
Home Financials for this Owner
Home Financials are based on the most recent Mortgage that was taken out on this home.Purchase Details
Purchase Details
Map
Similar Homes in Annapolis, MD
Home Values in the Area
Average Home Value in this Area
Purchase History
| Date | Type | Sale Price | Title Company |
|---|---|---|---|
| Deed | $1,813,000 | Charter Title | |
| Deed | $1,813,000 | Charter Title | |
| Deed | $1,081,500 | Champion Realty Title | |
| Deed | $445,000 | -- | |
| Deed | $310,000 | -- |
Mortgage History
| Date | Status | Loan Amount | Loan Type |
|---|---|---|---|
| Open | $1,631,700 | New Conventional | |
| Closed | $1,631,700 | New Conventional | |
| Previous Owner | $757,050 | New Conventional | |
| Previous Owner | $1,116,000 | Credit Line Revolving | |
| Previous Owner | $200,000 | Credit Line Revolving | |
| Previous Owner | $560,000 | New Conventional | |
| Previous Owner | $15,000 | Credit Line Revolving | |
| Closed | -- | No Value Available |
Property History
| Date | Event | Price | Change | Sq Ft Price |
|---|---|---|---|---|
| 04/10/2025 04/10/25 | Sold | $1,813,000 | +2.1% | $484 / Sq Ft |
| 03/09/2025 03/09/25 | Pending | -- | -- | -- |
| 03/06/2025 03/06/25 | For Sale | $1,775,000 | +64.1% | $474 / Sq Ft |
| 07/29/2013 07/29/13 | Sold | $1,081,500 | 0.0% | $324 / Sq Ft |
| 06/24/2013 06/24/13 | Pending | -- | -- | -- |
| 06/22/2013 06/22/13 | Off Market | $1,081,500 | -- | -- |
| 06/20/2013 06/20/13 | For Sale | $1,150,000 | -- | $345 / Sq Ft |
Tax History
| Year | Tax Paid | Tax Assessment Tax Assessment Total Assessment is a certain percentage of the fair market value that is determined by local assessors to be the total taxable value of land and additions on the property. | Land | Improvement |
|---|---|---|---|---|
| 2024 | $13,381 | $1,253,600 | $0 | $0 |
| 2023 | $11,432 | $1,132,000 | $650,500 | $481,500 |
| 2022 | $12,056 | $1,080,433 | $0 | $0 |
| 2021 | $23,510 | $1,028,867 | $0 | $0 |
| 2020 | $11,455 | $977,300 | $500,500 | $476,800 |
| 2019 | $11,405 | $972,433 | $0 | $0 |
| 2018 | $9,811 | $967,567 | $0 | $0 |
| 2017 | $10,977 | $962,700 | $0 | $0 |
| 2016 | -- | $962,700 | $0 | $0 |
| 2015 | -- | $994,700 | $0 | $0 |
| 2014 | -- | $1,026,700 | $0 | $0 |
Source: Bright MLS
MLS Number: 1003582224
APN: 02-047-12496400
- 13 Wainwright Ave
- 1407 Chesapeake Ave
- 1206 Southwind Ct
- 3331 Arundel on The Bay Rd
- 68 E Lake Dr
- 3234 Chrisland Dr
- 61 E Lake Dr
- 1352 Fishing Creek Rd
- 1350 Fishing Creek Rd
- 3290 Arundel on The Bay Rd
- 3422 Narragansett Ave
- 48 E Lake Dr
- 54 River Dr
- 1337 Blackwalnut Ct
- 43 E Lake Dr
- 1345 Sycamore Ave
- 80 River Dr
- 3303 Hidden River View Rd
- 1356 Moyer Ct
- 1221 Creek Dr
