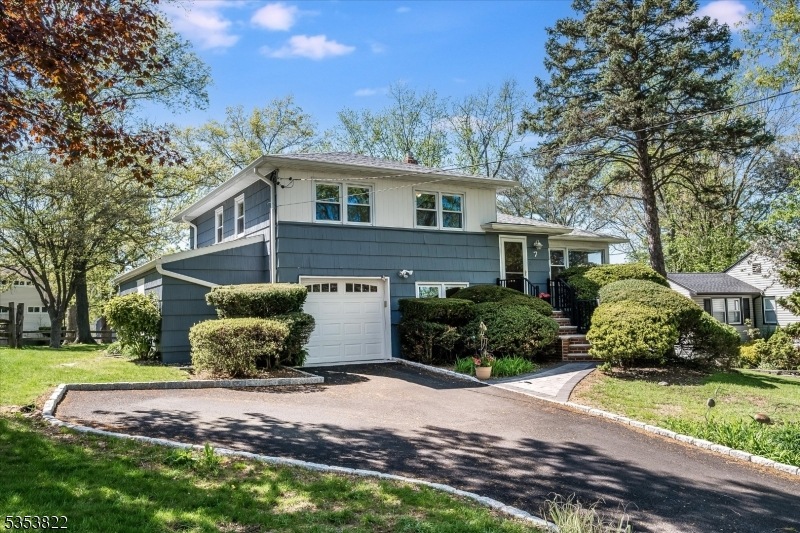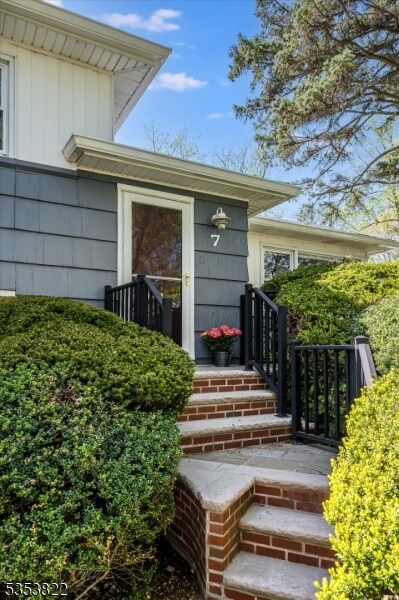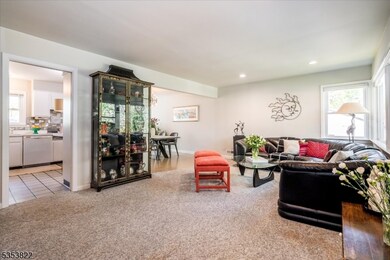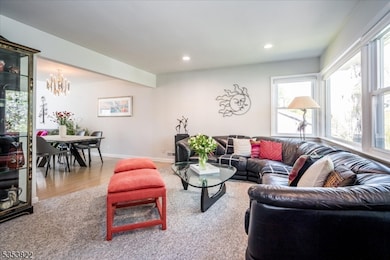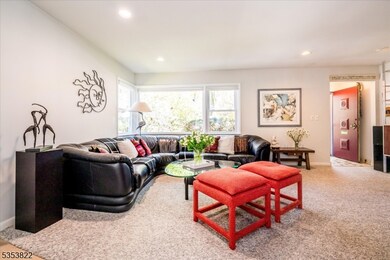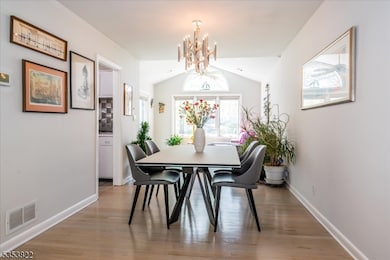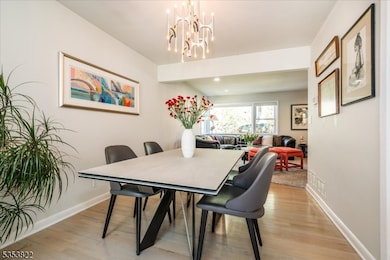Meticulously maintained and loved by the same owners for over 50 years, this charming split-level home is part of the beloved "Oaks" section of West Orange a peaceful, no-outlet enclave where towering oak trees line each property. Set in the desirable St. Cloud neighborhood, this 3-bedroom, 2-bath home offers thoughtful updates and timeless warmth. Inside, hardwood floors, a bonus sunroom with vaulted ceilings and Pella windows, and a primary suite with its own full bath create a comfortable and inviting layout. Recent upgrades include a newer roof (2022), patio pavers (2024), driveway and walkway with Belgian blocks (2024), AC/furnace and air purifier (2018), and so much more!! Enjoy gorgeous sunsets and excellent birdwatching from the back deck, and enjoy fresh figs from your very own tree. Steps from the NYC direct bus and minutes to Turtle Back Zoo, the South Mountain Recreation Complex, and hiking paths around the reservoir, this is suburban living at its best where nature, community, and convenience come together! Do Not miss this West Orange beauty!

