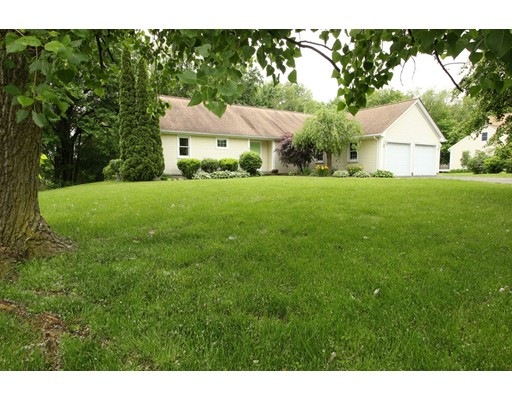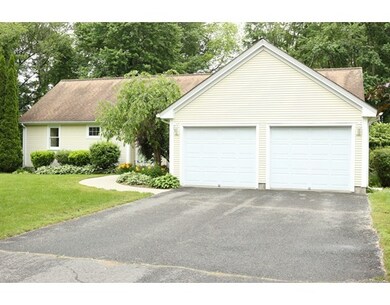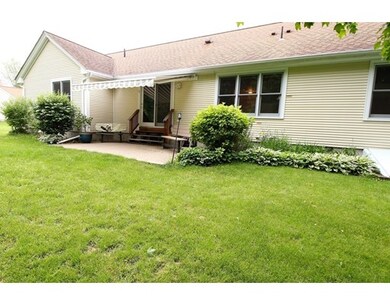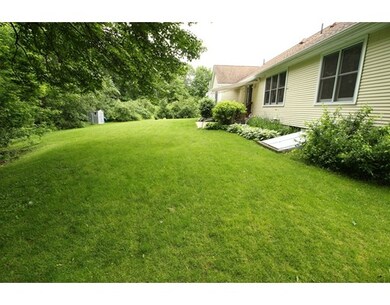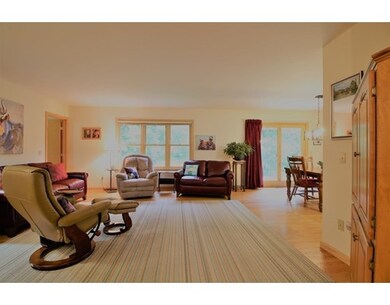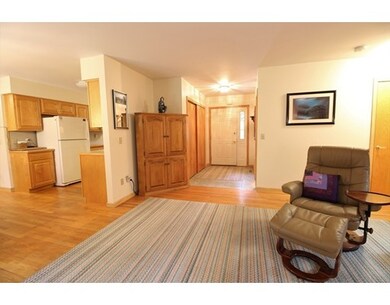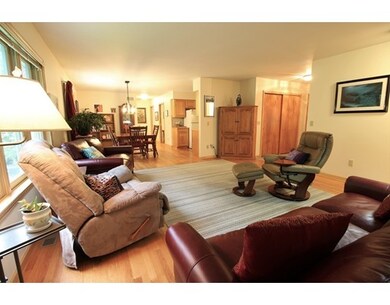
7 High Meadow Rd Hadley, MA 01035
About This Home
As of June 2022This wonderfully maintained L ranch is close to shopping and services but on a quiet street, and enjoys a private rear yard. The open floor plan is great for entertaining and provides easy access to the rear patio. Amenities include a Master Suite that has its own office, wood floors and a full bathroom. The remaining two bedrooms are at the other end of the house, which provides privacy for guests or family members. Just off the kitchen is a large mudroom/laundry, with convenient access to the 2 car garage. The house is serviced by economical natural gas for heating and cooking; but don't forget the new central air conditioning system. All this with a huge basement for storage or play. The cozy sauna is negotiable.
Last Buyer's Agent
Greg Stutsman
Brick & Mortar
Home Details
Home Type
Single Family
Est. Annual Taxes
$7,534
Year Built
1996
Lot Details
0
Listing Details
- Lot Description: Paved Drive, Easements, Gentle Slope
- Property Type: Single Family
- Single Family Type: Detached
- Style: Ranch
- Other Agent: 2.00
- Year Round: Yes
- Year Built Description: Actual
- Special Features: None
- Property Sub Type: Detached
- Year Built: 1996
Interior Features
- Has Basement: Yes
- Primary Bathroom: Yes
- Number of Rooms: 7
- Amenities: Public Transportation, Shopping, Walk/Jog Trails, Medical Facility, Laundromat, Bike Path, Conservation Area, House of Worship, Private School, Public School, University
- Electric: Circuit Breakers
- Energy: Insulated Windows, Insulated Doors, Prog. Thermostat
- Flooring: Wood, Tile, Vinyl
- Insulation: Full, Fiberglass
- Interior Amenities: Cable Available
- Basement: Full, Interior Access, Bulkhead, Concrete Floor
- Bedroom 2: First Floor
- Bedroom 3: First Floor
- Bathroom #1: First Floor
- Bathroom #2: First Floor
- Bathroom #3: First Floor
- Kitchen: First Floor
- Laundry Room: First Floor
- Living Room: First Floor
- Master Bedroom: First Floor
- Master Bedroom Description: Bathroom - Full, Flooring - Hardwood
- Dining Room: First Floor
- No Bedrooms: 3
- Full Bathrooms: 2
- Half Bathrooms: 1
- Main Lo: M80028
- Main So: AC2069
- Estimated Sq Ft: 1828.00
Exterior Features
- Frontage: 213.00
- Construction: Frame
- Exterior: Vinyl
- Exterior Features: Patio, Gutters, Screens
- Foundation: Poured Concrete
Garage/Parking
- Garage Parking: Attached, Garage Door Opener
- Garage Spaces: 2
- Parking: Off-Street, Deeded, Improved Driveway, Paved Driveway
- Parking Spaces: 4
Utilities
- Cooling Zones: 1
- Heat Zones: 1
- Hot Water: Natural Gas, Tank
- Utility Connections: for Gas Range, for Gas Dryer, Washer Hookup, Icemaker Connection
- Sewer: City/Town Sewer
- Water: City/Town Water
Schools
- Elementary School: Hadley
- Middle School: Hopkins Academy
- High School: Hopkins Academy
Lot Info
- Zoning: res
- Lot: 16
- Acre: 1.57
- Lot Size: 68333.00
Ownership History
Purchase Details
Home Financials for this Owner
Home Financials are based on the most recent Mortgage that was taken out on this home.Purchase Details
Home Financials for this Owner
Home Financials are based on the most recent Mortgage that was taken out on this home.Purchase Details
Home Financials for this Owner
Home Financials are based on the most recent Mortgage that was taken out on this home.Similar Homes in Hadley, MA
Home Values in the Area
Average Home Value in this Area
Purchase History
| Date | Type | Sale Price | Title Company |
|---|---|---|---|
| Not Resolvable | $499,000 | -- | |
| Not Resolvable | $399,900 | -- | |
| Not Resolvable | $370,000 | -- |
Mortgage History
| Date | Status | Loan Amount | Loan Type |
|---|---|---|---|
| Open | $299,000 | New Conventional |
Property History
| Date | Event | Price | Change | Sq Ft Price |
|---|---|---|---|---|
| 06/17/2022 06/17/22 | Sold | $703,000 | +25.6% | $385 / Sq Ft |
| 05/11/2022 05/11/22 | Pending | -- | -- | -- |
| 05/07/2022 05/07/22 | For Sale | $559,900 | +12.2% | $306 / Sq Ft |
| 10/17/2019 10/17/19 | Sold | $499,000 | 0.0% | $273 / Sq Ft |
| 10/11/2019 10/11/19 | Pending | -- | -- | -- |
| 08/15/2019 08/15/19 | For Sale | $499,000 | +24.8% | $273 / Sq Ft |
| 08/07/2017 08/07/17 | Sold | $399,900 | 0.0% | $219 / Sq Ft |
| 06/13/2017 06/13/17 | Pending | -- | -- | -- |
| 06/06/2017 06/06/17 | For Sale | $399,900 | +8.1% | $219 / Sq Ft |
| 08/28/2015 08/28/15 | Sold | $370,000 | 0.0% | $202 / Sq Ft |
| 08/05/2015 08/05/15 | Pending | -- | -- | -- |
| 07/15/2015 07/15/15 | Off Market | $370,000 | -- | -- |
| 07/13/2015 07/13/15 | For Sale | $389,900 | +5.4% | $213 / Sq Ft |
| 06/19/2015 06/19/15 | Off Market | $370,000 | -- | -- |
| 06/17/2015 06/17/15 | For Sale | $379,900 | -- | $208 / Sq Ft |
Tax History Compared to Growth
Tax History
| Year | Tax Paid | Tax Assessment Tax Assessment Total Assessment is a certain percentage of the fair market value that is determined by local assessors to be the total taxable value of land and additions on the property. | Land | Improvement |
|---|---|---|---|---|
| 2025 | $7,534 | $647,800 | $150,200 | $497,600 |
| 2024 | $7,122 | $625,300 | $150,200 | $475,100 |
| 2023 | $5,996 | $519,600 | $150,200 | $369,400 |
| 2022 | $5,530 | $454,000 | $150,200 | $303,800 |
| 2021 | $5,033 | $419,400 | $150,200 | $269,200 |
| 2020 | $4,982 | $389,800 | $150,200 | $239,600 |
| 2019 | $4,818 | $389,800 | $150,200 | $239,600 |
| 2018 | $4,713 | $389,800 | $150,200 | $239,600 |
| 2017 | $4,606 | $398,100 | $150,200 | $247,900 |
| 2016 | $4,439 | $398,100 | $150,200 | $247,900 |
| 2015 | $4,323 | $398,100 | $150,200 | $247,900 |
| 2014 | $4,236 | $398,100 | $150,200 | $247,900 |
Agents Affiliated with this Home
-
Cindy Owens

Seller's Agent in 2022
Cindy Owens
5 College REALTORS®
(413) 262-7186
10 in this area
87 Total Sales
-
Theresa Ryan

Buyer's Agent in 2022
Theresa Ryan
Brick & Mortar
(310) 402-4455
4 in this area
47 Total Sales
-
G
Seller's Agent in 2019
Greg Stutsman
Brick & Mortar
-
Pat Patenaude

Seller's Agent in 2017
Pat Patenaude
Delap Real Estate LLC
(413) 374-1779
7 in this area
49 Total Sales
-
Jacqueline Zuzgo

Seller's Agent in 2015
Jacqueline Zuzgo
5 College REALTORS®
(413) 221-1841
60 in this area
341 Total Sales
-
David Marques

Buyer's Agent in 2015
David Marques
William Raveis R.E. & Homes Services
(413) 374-1049
3 in this area
35 Total Sales
Map
Source: MLS Property Information Network (MLS PIN)
MLS Number: 72178289
APN: HADL-000010D-000016-000016
- 13 Laurana Ln
- 328 Russell St
- 24 Greenleaves Dr Unit 411
- 24 Greenleaves Dr Unit 436
- 26 Greenleaves Dr Unit 619
- 28 Brigham Ln
- 24 S Sunset Ave
- 155 Amity St
- 62 Justice Dr
- 18 N Prospect St
- 56 River Dr
- 170 E Hadley Rd Unit 60
- 289 Triangle St
- 252 West St Unit 18
- 36 Railroad St
- 21 Sunrise Ave
- 55 Gray St
- 58 Main St Unit 2
- 58 Main St Unit 4
- 116 High St
