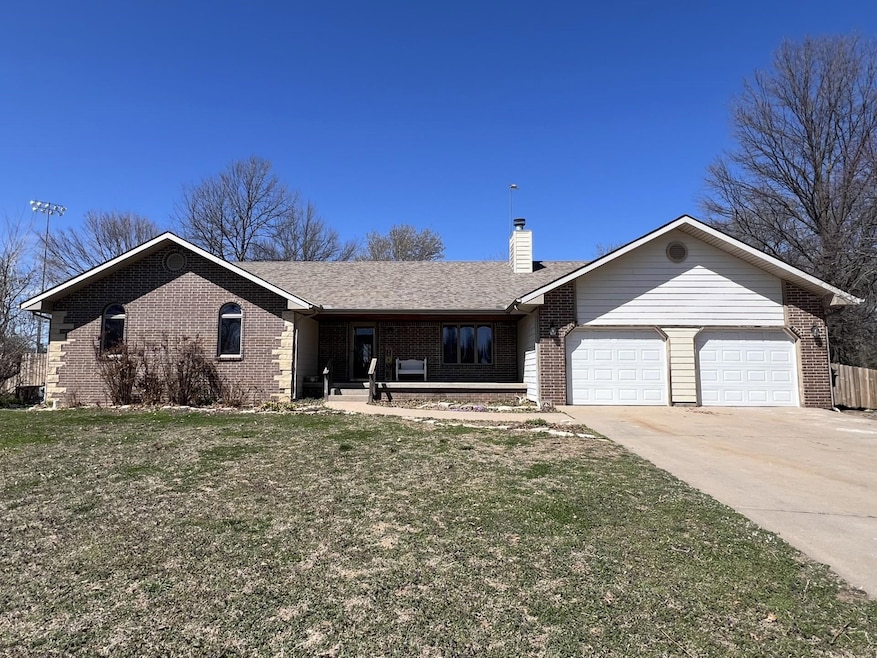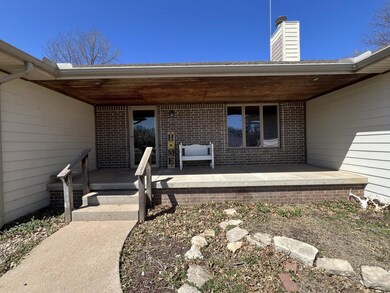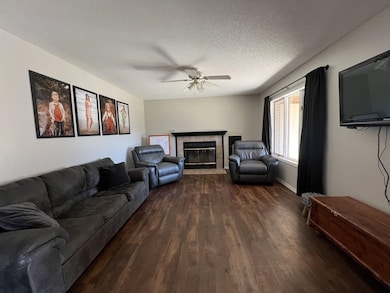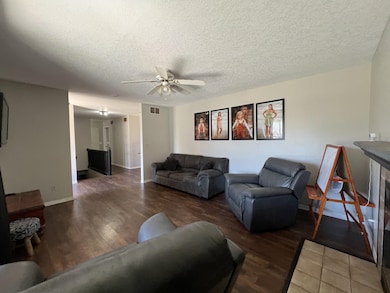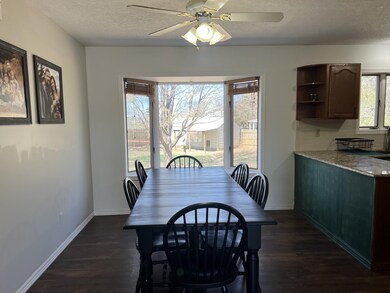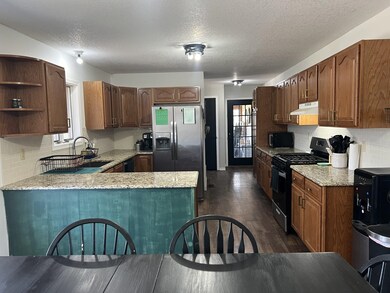
7 Honeysuckle Ct Oxford, KS 67119
Highlights
- Deck
- No HOA
- Living Room
- Sun or Florida Room
- 2 Car Attached Garage
- 1-Story Property
About This Home
As of May 2025Welcome Home to this Beautiful 4 Bed/3 Bath Home in Oxford! Conveniently Located in a very quiet cul-de-sac community, right across the street from the school. Main floor offers a large kitchen/dining room combo with a great bay window, plenty of cabinets and granite counters. Living room has a nice wood burning fireplace. Home has 2 Master Bedrooms, one on main floor and one in the basement. There is a wonderful screened in porch with lots of potential for entertaining or enjoying your morning coffee! Huge backyard with wood deck and privacy fence(2023). Includes a playground and tire swing for entertainment! A large utility room in basement with water softener, currently using as laundry room, but also has laundry hookups upstairs in pantry. Whole house attic fan that is wonderful for our Kansas weather! Current owners use downstairs room as Master and have built a Huge walk-in closet! Basement also has a large family room with wet bar and a great man cave/storage room! This home offers nice sized bedrooms with great closets and storage. Spacious 2 car attached garage with attic access and a separate metal shed. You won't want to miss this Home! Call Listing Agent for your personal showing!
Last Agent to Sell the Property
Berkshire Hathaway PenFed Realty Brokerage Phone: 620-229-3590 License #00053501 Listed on: 03/26/2025

Home Details
Home Type
- Single Family
Est. Annual Taxes
- $4,650
Year Built
- Built in 1993
Parking
- 2 Car Attached Garage
Home Design
- Composition Roof
Interior Spaces
- 1-Story Property
- Living Room
- Combination Kitchen and Dining Room
- Sun or Florida Room
- Attic Fan
- Dishwasher
Flooring
- Carpet
- Luxury Vinyl Tile
Bedrooms and Bathrooms
- 4 Bedrooms
- 3 Full Bathrooms
Schools
- Oxford Elementary School
- Oxford High School
Utilities
- Forced Air Heating and Cooling System
- Heating System Uses Natural Gas
Additional Features
- Deck
- 0.68 Acre Lot
Community Details
- No Home Owners Association
- Mill Race Subdivision
Listing and Financial Details
- Assessor Parcel Number 20191-096-131-12-0-30-01-003.00-0
Similar Homes in Oxford, KS
Home Values in the Area
Average Home Value in this Area
Mortgage History
| Date | Status | Loan Amount | Loan Type |
|---|---|---|---|
| Closed | $50,000 | No Value Available | |
| Closed | $0 | No Value Available |
Property History
| Date | Event | Price | Change | Sq Ft Price |
|---|---|---|---|---|
| 05/22/2025 05/22/25 | Sold | -- | -- | -- |
| 03/31/2025 03/31/25 | Pending | -- | -- | -- |
| 03/26/2025 03/26/25 | For Sale | $265,000 | -- | $102 / Sq Ft |
Tax History Compared to Growth
Tax History
| Year | Tax Paid | Tax Assessment Tax Assessment Total Assessment is a certain percentage of the fair market value that is determined by local assessors to be the total taxable value of land and additions on the property. | Land | Improvement |
|---|---|---|---|---|
| 2024 | $4,651 | $28,675 | $2,982 | $25,693 |
| 2023 | $4,449 | $26,941 | $2,401 | $24,540 |
| 2022 | $3,907 | $24,012 | $1,993 | $22,019 |
| 2021 | $3,759 | $22,653 | $1,993 | $20,660 |
| 2020 | $3,546 | $21,574 | $1,910 | $19,664 |
| 2019 | $3,384 | $20,635 | $1,754 | $18,881 |
| 2018 | $2,852 | $19,125 | $1,194 | $17,931 |
| 2017 | $2,794 | $17,871 | $1,194 | $16,677 |
| 2016 | $2,859 | $17,871 | $618 | $17,253 |
| 2015 | -- | $17,871 | $618 | $17,253 |
| 2014 | -- | $17,879 | $527 | $17,352 |
Agents Affiliated with this Home
-
Rick Hopper

Seller's Agent in 2025
Rick Hopper
Berkshire Hathaway PenFed Realty
(620) 229-3590
721 Total Sales
Map
Source: South Central Kansas MLS
MLS Number: 652664
APN: 131-12-0-30-01-003.00-0
