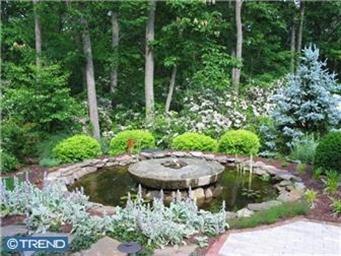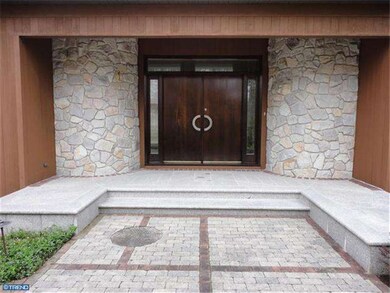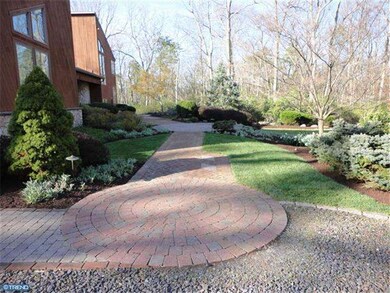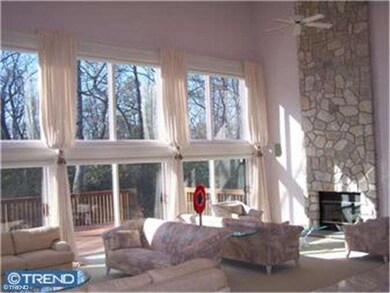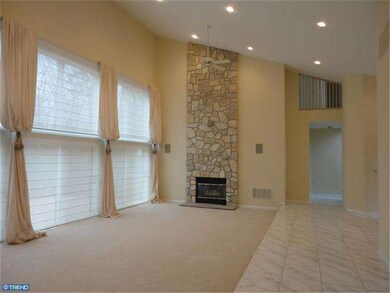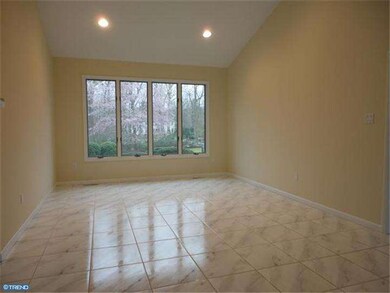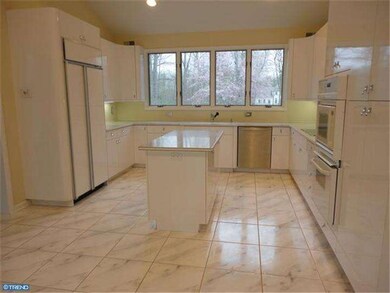
7 Independence Way Southampton, NJ 08088
Estimated Value: $816,987 - $930,000
Highlights
- Deck
- Contemporary Architecture
- Cathedral Ceiling
- Shawnee High School Rated A-
- Wooded Lot
- Whirlpool Bathtub
About This Home
As of August 2013ONE OF A KIND CONTEMPORARY HOME; ? Truly a remarkable home at an unbelievable price. Unique custom home on 6 acre wooded retreat with 4 bedrooms, 3 baths, 3,465 sq. ft., and 3 car attached garage. Great Value For Your Money! ? Priced Below Assessed Value. ? Seller Will Pay Up To $5,000 of Buyer's Closing Costs. ? Seller Offering One Year Buyer "Home Protection Plan". Home is Luxurious Contemporary design with huge great room in center, master suite and sitting room on first floor, dining room off the great room, and open gourmet eat-in kitchen with European style cabinetry. Laundry room and fourth bedroom complete the first floor. Two large bedrooms on second floor, each with their own private bath. There is a basement with a large walk-in "change of season" room. Huge deck at rear of home. Newly Painted and all new Carpets in neutral colors. Luxury and Comfort awaits you in this Bright and Open Floor Plan. WOW!!!
Last Agent to Sell the Property
Weichert Realtors-Medford License #SB-8540754 Listed on: 04/18/2013

Home Details
Home Type
- Single Family
Est. Annual Taxes
- $11,628
Year Built
- Built in 1999
Lot Details
- 6.02 Acre Lot
- Irregular Lot
- Sloped Lot
- Wooded Lot
- Back, Front, and Side Yard
- Property is in good condition
- Property is zoned RCPL
Parking
- 3 Car Direct Access Garage
- 3 Open Parking Spaces
- Garage Door Opener
- Driveway
Home Design
- Contemporary Architecture
- Brick Foundation
- Shingle Roof
- Wood Siding
- Stone Siding
Interior Spaces
- 3,465 Sq Ft Home
- Property has 2 Levels
- Cathedral Ceiling
- Ceiling Fan
- Skylights
- Stone Fireplace
- Gas Fireplace
- Family Room
- Living Room
- Dining Room
- Laundry on main level
- Attic
Kitchen
- Butlers Pantry
- Built-In Self-Cleaning Oven
- Built-In Range
- Dishwasher
- Kitchen Island
Flooring
- Wall to Wall Carpet
- Tile or Brick
Bedrooms and Bathrooms
- 4 Bedrooms
- En-Suite Primary Bedroom
- En-Suite Bathroom
- Whirlpool Bathtub
- Walk-in Shower
Unfinished Basement
- Basement Fills Entire Space Under The House
- Exterior Basement Entry
- Drainage System
Home Security
- Home Security System
- Fire Sprinkler System
Eco-Friendly Details
- Energy-Efficient Appliances
- Energy-Efficient Windows
- ENERGY STAR Qualified Equipment for Heating
Outdoor Features
- Deck
- Exterior Lighting
Utilities
- Cooling System Utilizes Bottled Gas
- Forced Air Zoned Heating and Cooling System
- Heating System Uses Propane
- Programmable Thermostat
- Underground Utilities
- 200+ Amp Service
- Water Treatment System
- Well
- Propane Water Heater
- On Site Septic
- Cable TV Available
Community Details
- No Home Owners Association
- Built by TRAVARELLI BUILDERS
- Eagles Mere Subdivision
Listing and Financial Details
- Tax Lot 00026
- Assessor Parcel Number 33-02902 02-00026
Ownership History
Purchase Details
Home Financials for this Owner
Home Financials are based on the most recent Mortgage that was taken out on this home.Purchase Details
Purchase Details
Purchase Details
Similar Homes in the area
Home Values in the Area
Average Home Value in this Area
Purchase History
| Date | Buyer | Sale Price | Title Company |
|---|---|---|---|
| Ziemian Joseph | $446,000 | Title Resources Guaranty Co | |
| Martinelli Albert D | -- | -- | |
| Martinelli Albert D | $375,000 | Surety Title Corporation | |
| J A Karanzalis Inc | $72,500 | Surety Title Corporation |
Mortgage History
| Date | Status | Borrower | Loan Amount |
|---|---|---|---|
| Previous Owner | Martinelli Albert D | $206,000 | |
| Previous Owner | Martinelli Albert D | $75,000 |
Property History
| Date | Event | Price | Change | Sq Ft Price |
|---|---|---|---|---|
| 08/29/2013 08/29/13 | Sold | $460,000 | +2.2% | $133 / Sq Ft |
| 08/26/2013 08/26/13 | Pending | -- | -- | -- |
| 07/03/2013 07/03/13 | Price Changed | $450,000 | -9.7% | $130 / Sq Ft |
| 04/18/2013 04/18/13 | For Sale | $498,500 | -- | $144 / Sq Ft |
Tax History Compared to Growth
Tax History
| Year | Tax Paid | Tax Assessment Tax Assessment Total Assessment is a certain percentage of the fair market value that is determined by local assessors to be the total taxable value of land and additions on the property. | Land | Improvement |
|---|---|---|---|---|
| 2024 | $14,074 | $443,000 | $117,600 | $325,400 |
| 2023 | $14,074 | $443,000 | $117,600 | $325,400 |
| 2022 | $13,578 | $443,000 | $117,600 | $325,400 |
| 2021 | $13,022 | $443,000 | $117,600 | $325,400 |
| 2020 | $12,989 | $443,000 | $117,600 | $325,400 |
| 2019 | $12,710 | $443,000 | $117,600 | $325,400 |
| 2018 | $12,413 | $443,000 | $117,600 | $325,400 |
| 2017 | $12,207 | $443,000 | $117,600 | $325,400 |
| 2016 | $11,941 | $443,000 | $117,600 | $325,400 |
| 2015 | $11,556 | $443,000 | $117,600 | $325,400 |
| 2014 | $11,708 | $465,100 | $139,700 | $325,400 |
Agents Affiliated with this Home
-
Carlo Vitulano

Seller's Agent in 2013
Carlo Vitulano
Weichert Corporate
(609) 314-0588
24 Total Sales
-
Kristine Arnould

Buyer's Agent in 2013
Kristine Arnould
BHHS Fox & Roach
(215) 962-3644
17 Total Sales
Map
Source: Bright MLS
MLS Number: 1003414890
APN: 33-02902-02-00026
- 7 Angels Ct
- 50 Constitution Dr
- 51 Fox Hill Dr
- 326 Pricketts Mill Rd
- 39 Glen Lake Dr
- 77 Holly Ct
- 49 Summit Dr
- 16 Old Red Lion Rd
- 62 Summit Dr
- 595 Tabernacle Rd
- 32 Woodside Dr
- 22 Cochise Cir
- 449 Tabernacle Rd
- 6 Rams Gate Ct
- 8 Winchester Ct
- 47 Lakeview Dr
- 9 Rams Gate Ct
- 88 Oakshade Rd
- 1570 Route
- 286 Chippewa Trail
- 7 Independence Way
- 5 Independence Way
- 10 Madison Ct
- 8 Madison Ct
- 6 Madison Ct
- 3 Independence Way
- 8 Independence Way
- 4 Madison Ct
- 12 Madison Ct
- 23 Constitution Dr
- 25 Constitution Dr
- 6 Independence Way
- 9 Madison Ct
- 13 Madison Ct
- 7 Madison Ct
- 11 Madison Ct
- 5 Madison Ct
- 4 Independence Way
- 338 Hawkin Rd
- 3 Madison Ct
