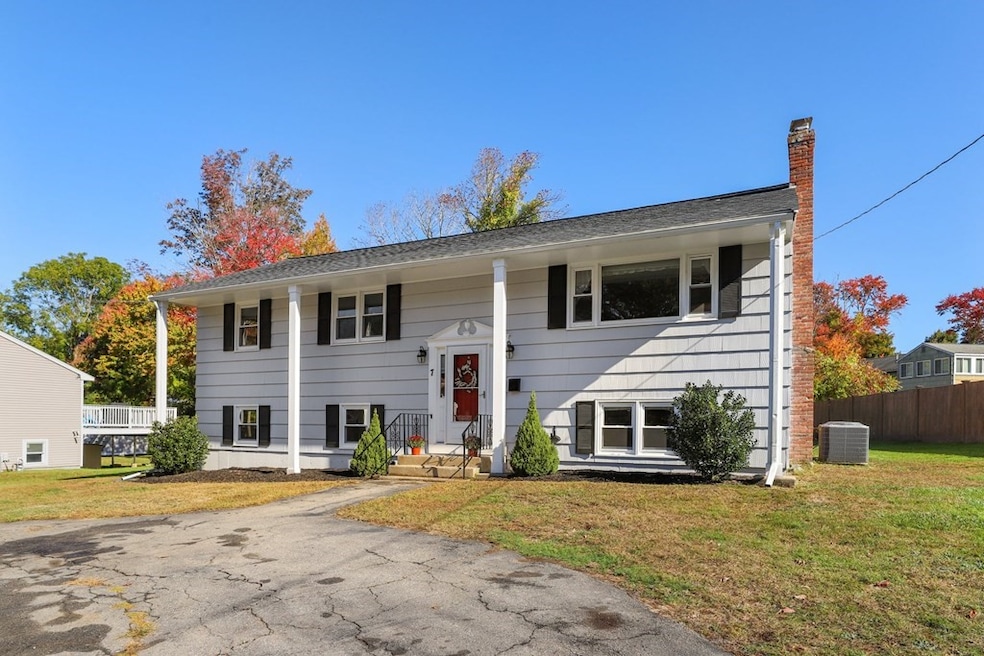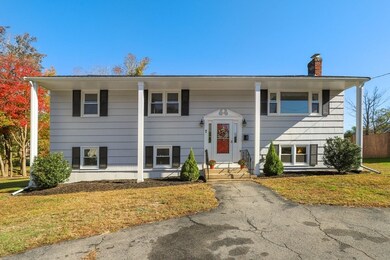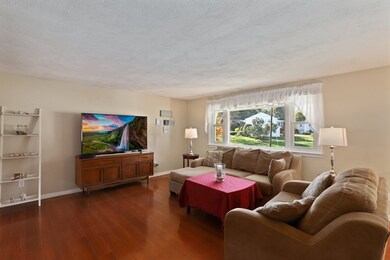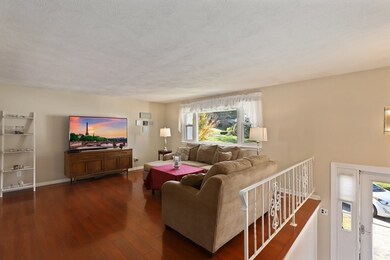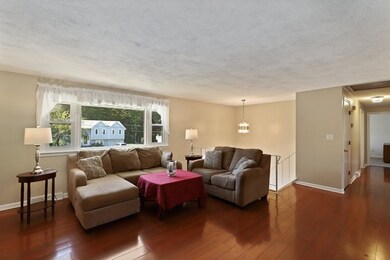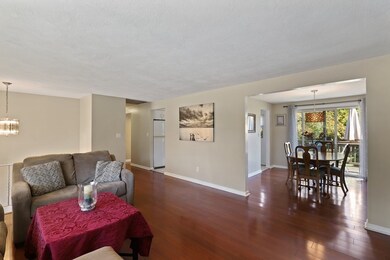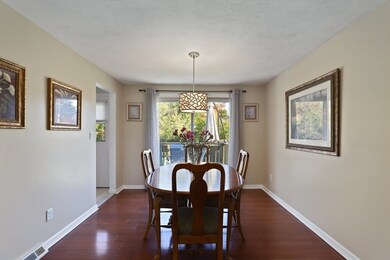
7 Indian Ln Sharon, MA 02067
Estimated Value: $728,000 - $791,000
Highlights
- Deck
- Attic
- Forced Air Heating and Cooling System
- Cottage Street Elementary School Rated A
- Whole House Fan
About This Home
As of January 2021Beautifully maintained bi-level home on a quiet cul de sac in Sharon! Enjoy a spacious and flexible floorplan with sun-drenched rooms. Enter into a bright and welcoming living room perfect for gatherings! A generous eat-in kitchen with ample cabinet storage flows into the breezy dining room with a slider to the large back deck. Three spacious bedrooms and a full bath complete the upper level. Downstairs boasts a large fireplaced family room, two potential extra bedrooms, and a second full bath! Relax or entertain on the back deck overlooking an expansive yard. Home comes equipped with numerous updates including a newer roof, heating & AC system, windows, carpets, laminate flooring, and much more! Ample parking space for convenience. Incredible location with easy access to schools, houses of worship, Sharon's bustling downtown & train station, Memorial Park Beach, golfing, shopping, groceries, Rt 27 and Rt 95! Don't miss this amazing opportunity!
Last Listed By
Kathryn Sallis
Redfin Corp. Listed on: 10/23/2020

Home Details
Home Type
- Single Family
Est. Annual Taxes
- $10,381
Year Built
- Built in 1970
Lot Details
- 0.47
Kitchen
- Range
- Microwave
- Dishwasher
Laundry
- Dryer
- Washer
Schools
- Sharon High School
Utilities
- Forced Air Heating and Cooling System
- Heating System Uses Gas
- Water Holding Tank
- Natural Gas Water Heater
- Private Sewer
- Cable TV Available
Additional Features
- Whole House Fan
- Deck
- Attic
- Basement
Listing and Financial Details
- Assessor Parcel Number M:111 B:068 L:000
Ownership History
Purchase Details
Home Financials for this Owner
Home Financials are based on the most recent Mortgage that was taken out on this home.Purchase Details
Home Financials for this Owner
Home Financials are based on the most recent Mortgage that was taken out on this home.Similar Homes in the area
Home Values in the Area
Average Home Value in this Area
Purchase History
| Date | Buyer | Sale Price | Title Company |
|---|---|---|---|
| Sun Junda | $559,900 | None Available | |
| Snyder Cheryl L | $350,000 | -- |
Mortgage History
| Date | Status | Borrower | Loan Amount |
|---|---|---|---|
| Open | Sun Junda | $510,400 | |
| Previous Owner | Snyder David B | $305,000 | |
| Previous Owner | Snyder Cheryl L | $315,000 |
Property History
| Date | Event | Price | Change | Sq Ft Price |
|---|---|---|---|---|
| 01/29/2021 01/29/21 | Sold | $559,900 | -2.6% | $271 / Sq Ft |
| 11/18/2020 11/18/20 | Pending | -- | -- | -- |
| 11/11/2020 11/11/20 | Price Changed | $574,900 | -4.2% | $279 / Sq Ft |
| 10/23/2020 10/23/20 | For Sale | $599,999 | -- | $291 / Sq Ft |
Tax History Compared to Growth
Tax History
| Year | Tax Paid | Tax Assessment Tax Assessment Total Assessment is a certain percentage of the fair market value that is determined by local assessors to be the total taxable value of land and additions on the property. | Land | Improvement |
|---|---|---|---|---|
| 2025 | $10,381 | $593,900 | $382,100 | $211,800 |
| 2024 | $9,984 | $567,900 | $350,600 | $217,300 |
| 2023 | $9,754 | $524,700 | $327,700 | $197,000 |
| 2022 | $9,174 | $464,500 | $273,000 | $191,500 |
| 2021 | $9,100 | $445,400 | $257,600 | $187,800 |
| 2020 | $7,826 | $411,900 | $224,100 | $187,800 |
| 2019 | $7,902 | $407,100 | $207,500 | $199,600 |
| 2018 | $7,806 | $403,000 | $203,400 | $199,600 |
| 2017 | $7,632 | $389,000 | $190,100 | $198,900 |
| 2016 | $7,469 | $371,400 | $190,100 | $181,300 |
| 2015 | $6,985 | $344,100 | $174,300 | $169,800 |
| 2014 | $6,467 | $314,700 | $158,500 | $156,200 |
Agents Affiliated with this Home
-

Seller's Agent in 2021
Kathryn Sallis
Redfin Corp.
(617) 620-0204
-
Debra Parker

Buyer's Agent in 2021
Debra Parker
RE/MAX
(508) 543-7941
2 in this area
90 Total Sales
Map
Source: MLS Property Information Network (MLS PIN)
MLS Number: 72747657
APN: SHAR-000111-000068
- 49 Ashcroft Rd
- 74 Brook Rd
- 58 Richards Ave
- 15 Pleasant St
- 35 Norwood St
- 180 Maskwonicut St
- 19 Pond View Cir
- 37 Summit Ave
- 3 N Main St Unit 3
- 56 High St
- 1 Apple Valley Dr Unit 1
- 23 Gabriel Rd
- 186 Billings St
- 39 Orchard Hill Dr
- 45 Cottage St
- 45 Bradford Ave
- 10 Cobbler Ln
- 18 Ames St
- 5 Trowel Pond Shop Rd Unit C
- 6 Preserve Way Unit 3
