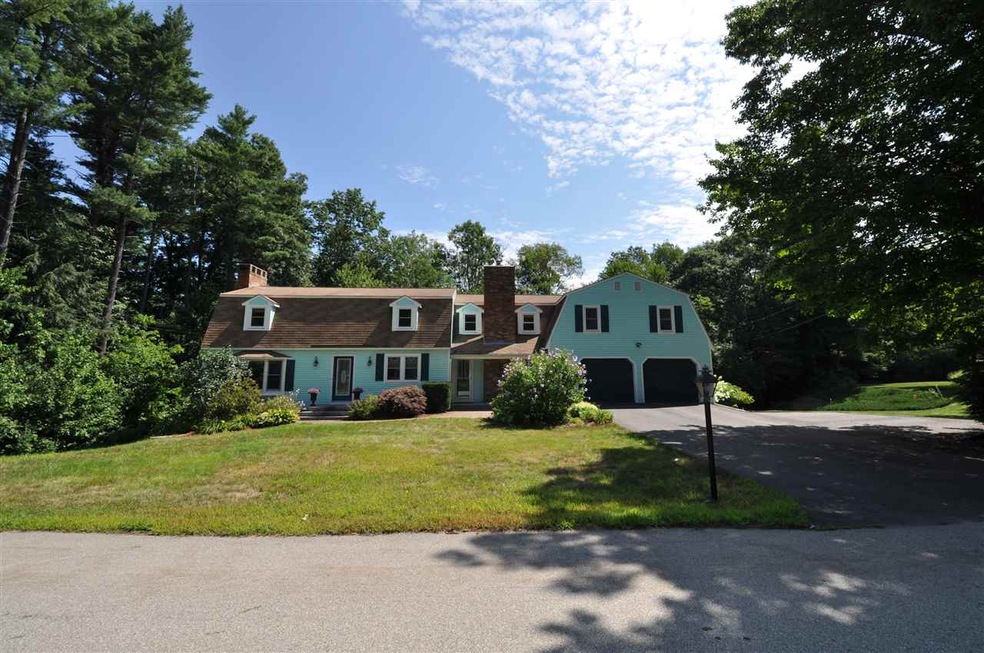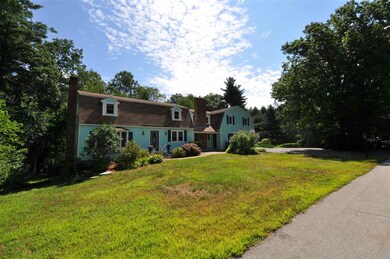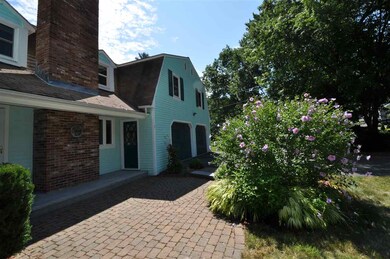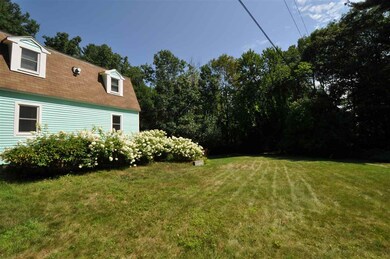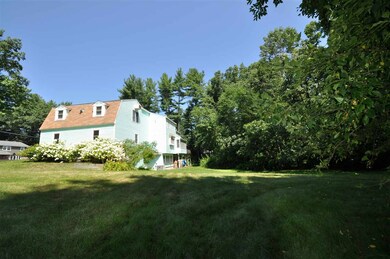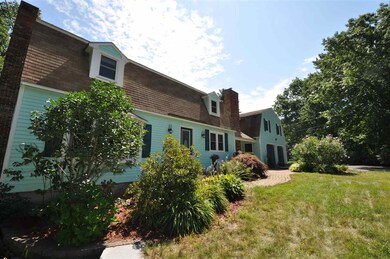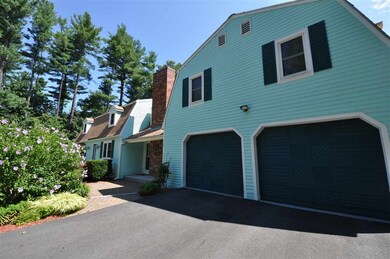
7 Indian Rock Rd Nashua, NH 03063
Northwest Nashua NeighborhoodHighlights
- Deck
- Wood Flooring
- Double Oven
- Multiple Fireplaces
- Screened Porch
- 2 Car Direct Access Garage
About This Home
As of February 2022Impeccably maintained and upgraded Indian Rock Road executive property.Offering the discerning buyer every option, this property will not disappoint.Meticulously maintained, this home is framed by a level, maturely landscaped half plus acre parcel.Offering heirloom landscape,lush green lawns,custom hardscape and a very private level back yard.The property offers a gracious custom interior with classic flow and hints of open concept.The first level offers a spacious fireplaced family room with open concept into a spectacular gourmet kitchen custom designed with upgraded millwork,yards of granite including full back splash,commercial grade appliances.A gracious formal living room&formal dining room leading to a three season covered porch and deck area.A library/office offers convenience and function.The second level accessible by two staircases, offers two fireplaced Master suites,two guest rooms and three custom baths.The first Master suite is accented by a wood burning fireplace,walk in cedar closet,a custom upgraded bath with finish shower and contemporary accents.The second Master suite offers a spacious sitting room,separate bedroom quarters with fireplace a Custom master bath with double sink areas, soaking tub and amazing walk in shower all accenting the custom tile throughout.The lower level is partially finished with walk out capacity.Replete w fireplace, daylight windows and unfinished storage,this area offers endless possibility.Too much to list, a definite must see
Home Details
Home Type
- Single Family
Est. Annual Taxes
- $9,817
Year Built
- Built in 1978
Lot Details
- 0.59 Acre Lot
- Landscaped
- Level Lot
- Property is zoned R9
Parking
- 2 Car Direct Access Garage
- Dry Walled Garage
- Automatic Garage Door Opener
- Driveway
Home Design
- Gambrel Roof
- Concrete Foundation
- Wood Frame Construction
- Shingle Roof
- Wood Siding
- Clap Board Siding
Interior Spaces
- 2-Story Property
- Ceiling Fan
- Multiple Fireplaces
- Wood Burning Fireplace
- Gas Fireplace
- Double Pane Windows
- Stained Glass
- Dining Area
- Screened Porch
- Storage
Kitchen
- Open to Family Room
- Double Oven
- Gas Cooktop
- Range Hood
- Microwave
- Dishwasher
- Kitchen Island
- Disposal
Flooring
- Wood
- Carpet
- Ceramic Tile
Bedrooms and Bathrooms
- 4 Bedrooms
- En-Suite Primary Bedroom
- Cedar Closet
- Walk-In Closet
- Soaking Tub
Laundry
- Laundry on main level
- Dryer
- Washer
Partially Finished Basement
- Heated Basement
- Walk-Out Basement
- Basement Fills Entire Space Under The House
- Connecting Stairway
- Basement Storage
- Natural lighting in basement
Outdoor Features
- Deck
Schools
- Birch Hill Elementary School
- Nashua High School North
Utilities
- Forced Air Heating System
- Heating System Uses Natural Gas
- 200+ Amp Service
- Water Heater
Listing and Financial Details
- Exclusions: Pot Rack in Kitchen
- Legal Lot and Block 16486 / 763
Ownership History
Purchase Details
Home Financials for this Owner
Home Financials are based on the most recent Mortgage that was taken out on this home.Purchase Details
Map
Similar Homes in Nashua, NH
Home Values in the Area
Average Home Value in this Area
Purchase History
| Date | Type | Sale Price | Title Company |
|---|---|---|---|
| Warranty Deed | $805,000 | None Available | |
| Warranty Deed | $172,000 | -- |
Mortgage History
| Date | Status | Loan Amount | Loan Type |
|---|---|---|---|
| Open | $80,500 | Purchase Money Mortgage | |
| Open | $644,000 | Purchase Money Mortgage | |
| Previous Owner | $200,000 | Unknown |
Property History
| Date | Event | Price | Change | Sq Ft Price |
|---|---|---|---|---|
| 02/28/2022 02/28/22 | Sold | $805,000 | +2.5% | $200 / Sq Ft |
| 12/04/2021 12/04/21 | Pending | -- | -- | -- |
| 11/22/2021 11/22/21 | For Sale | $785,000 | +53.9% | $195 / Sq Ft |
| 09/26/2017 09/26/17 | Sold | $510,000 | -2.8% | $123 / Sq Ft |
| 08/10/2017 08/10/17 | Pending | -- | -- | -- |
| 08/03/2017 08/03/17 | For Sale | $524,900 | -- | $127 / Sq Ft |
Tax History
| Year | Tax Paid | Tax Assessment Tax Assessment Total Assessment is a certain percentage of the fair market value that is determined by local assessors to be the total taxable value of land and additions on the property. | Land | Improvement |
|---|---|---|---|---|
| 2023 | $13,756 | $754,600 | $148,200 | $606,400 |
| 2022 | $13,636 | $754,600 | $148,200 | $606,400 |
| 2021 | $13,918 | $599,400 | $118,500 | $480,900 |
| 2020 | $13,582 | $600,700 | $118,500 | $482,200 |
| 2019 | $12,603 | $579,200 | $118,500 | $460,700 |
| 2018 | $4,685 | $508,700 | $118,500 | $390,200 |
| 2017 | $4,479 | $405,500 | $106,900 | $298,600 |
| 2016 | $9,817 | $391,600 | $106,900 | $284,700 |
| 2015 | $9,606 | $391,600 | $106,900 | $284,700 |
| 2014 | $9,418 | $391,600 | $106,900 | $284,700 |
Source: PrimeMLS
MLS Number: 4651262
APN: NASH-000000-000000-000763F
- 5 Holden Rd Unit U90
- 98 Dublin Ave
- 64 Coburn Woods
- 6 Columbine Dr
- 12 Columbine Dr
- 2 Thresher Rd Unit U128
- 12 Franconia Dr
- 2 Sherwood Dr
- 3 Harvest Ln Unit U24
- 10 Hunters Ln
- 7 Stinson Dr
- 307 Amherst St Unit 25, U-125
- 84 Cannongate III
- 1 Knowlton Rd
- 70 Cannongate III
- 3 Knowlton Rd
- 64 Lochmere Ln Unit U408
- 7 Deerwood Dr Unit C
- 4 Hobart Ln
- 44 Howe Ln
