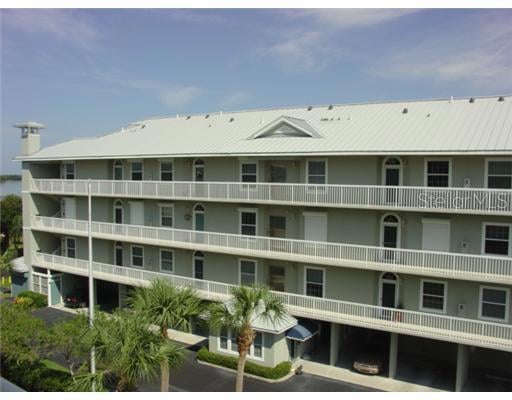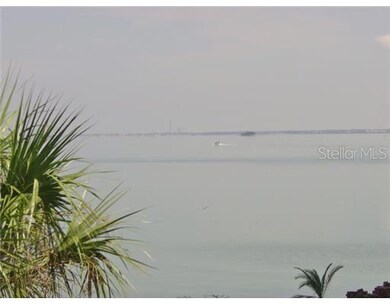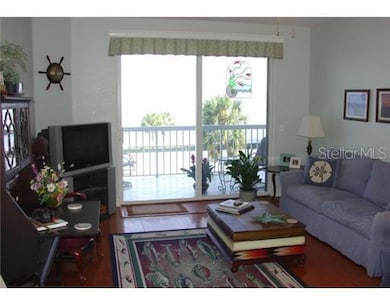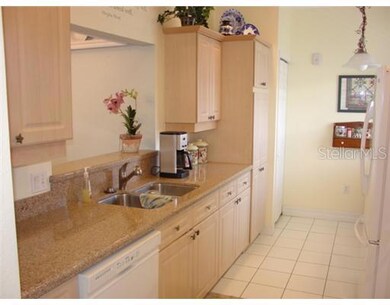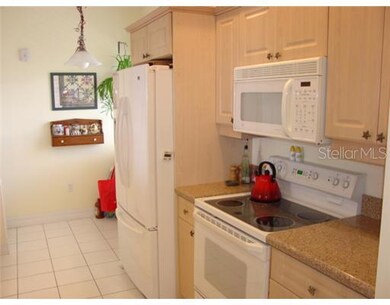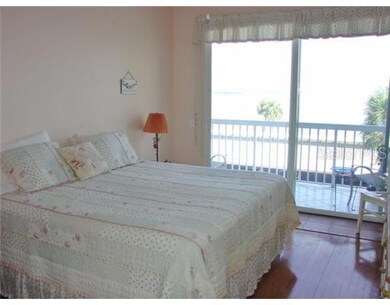
7 Island Park Place Unit 302 Dunedin, FL 34698
Estimated Value: $444,964 - $512,000
Highlights
- Waterfront Community
- Heated Indoor Pool
- Deck
- Intracoastal View
- Gated Community
- Private Lot
About This Home
As of October 2012WOW!!BEAUTIFUL,NEWER STEEL AND CONCRETE CONSTRUCTED BUILDING WITH FULL GULF VIEWS-CONDO UNIT OFFERS DOUBLE PANE WINDOWS WITH IMPACT FILM AND ROLL DOWN HURRICANE SHUTTERS-GORGEOUS 24 FOOT WIDE BALCONY OVERLOOKING WATER-LOVELY HARDWOOD FLOORS THROUGHOUT-TILE IN BATHROOMS-UPGRADED KITCHEN WITH LIGHT WOOD CABINETS AND SILESTONE COUNTERTOPS-TOP OF THE LINE UPGRADED APPLIANCES-3 FULL BEDROOMS AND 2 FULL BATHS-UNDERBUILDING PARKING FOR TWO CARS AND LG STORAGE CLOSET-QUAINT AND QUIET KEY WEST STYLE COMMUNITY OF 24 UNITS ADJACENT TO HONEYMOON ISLAND PARK-AT THE TIP OF DUNEDIN BEACH CAUSEWAY-ONE PET ANY SIZE WELCOME-90 DAY MINIMIUM RENTAL PERIOD-SECURED COMMUNITY WITH GATE AND LOCKED LOBBY DOOR-LOVELY HEATED POOL AND JUST STEPS TO BEACH-QUICK CLOSING ENCOURAGED
Last Agent to Sell the Property
COASTAL PROPERTIES GROUP INTERNATIONAL License #356063 Listed on: 09/04/2012

Property Details
Home Type
- Condominium
Est. Annual Taxes
- $2,740
Year Built
- Built in 1997
Lot Details
- South Facing Home
- Mature Landscaping
- Irrigation
HOA Fees
- $500 Monthly HOA Fees
Property Views
- Intracoastal
- Full Gulf or Ocean
Home Design
- Key West Architecture
- Slab Foundation
- Metal Roof
- Block Exterior
- Stucco
Interior Spaces
- 1,365 Sq Ft Home
- 4-Story Property
- Ceiling Fan
- Blinds
- Sliding Doors
- Combination Dining and Living Room
- Storage Room
- Inside Utility
Kitchen
- Eat-In Kitchen
- Range
- Microwave
- Dishwasher
- Solid Surface Countertops
- Solid Wood Cabinet
- Disposal
Flooring
- Wood
- Ceramic Tile
Bedrooms and Bathrooms
- 3 Bedrooms
- Split Bedroom Floorplan
- Walk-In Closet
- 2 Full Bathrooms
Laundry
- Laundry in unit
- Dryer
- Washer
Home Security
Parking
- 2 Carport Spaces
- Workshop in Garage
Pool
- Heated Indoor Pool
- Spa
Outdoor Features
- Balcony
- Deck
- Covered patio or porch
- Outdoor Storage
Utilities
- Central Heating and Cooling System
- Electric Water Heater
- Cable TV Available
Additional Features
- Customized Wheelchair Accessible
- Flood Zone Lot
Listing and Financial Details
- Visit Down Payment Resource Website
- 3-Month Minimum Lease Term
- Legal Lot and Block 3020 / 001
- Assessor Parcel Number 08-28-15-43464-001-3020
Community Details
Overview
- Association fees include cable TV, pool, escrow reserves fund, insurance, maintenance structure, ground maintenance, maintenance, pest control, private road, recreational facilities, sewer, trash, water
- 24 Units
- Mid-Rise Condominium
- Island Park Condos
- Island Park Condo Subdivision
- Association Owns Recreation Facilities
- The community has rules related to deed restrictions
Recreation
- Waterfront Community
- Community Pool
Pet Policy
- Pets Allowed
- 1 Pet Allowed
Security
- Gated Community
- Hurricane or Storm Shutters
- Fire and Smoke Detector
Amenities
- Elevator
Ownership History
Purchase Details
Home Financials for this Owner
Home Financials are based on the most recent Mortgage that was taken out on this home.Purchase Details
Home Financials for this Owner
Home Financials are based on the most recent Mortgage that was taken out on this home.Purchase Details
Home Financials for this Owner
Home Financials are based on the most recent Mortgage that was taken out on this home.Purchase Details
Home Financials for this Owner
Home Financials are based on the most recent Mortgage that was taken out on this home.Similar Homes in the area
Home Values in the Area
Average Home Value in this Area
Purchase History
| Date | Buyer | Sale Price | Title Company |
|---|---|---|---|
| Higby David W | $240,000 | Total Title Solutions Npr | |
| Stumpff Clayton E | $249,900 | -- | |
| Pilkington Steven | $242,000 | -- | |
| Belfor Vladimir Y | $173,000 | -- |
Mortgage History
| Date | Status | Borrower | Loan Amount |
|---|---|---|---|
| Previous Owner | Stumpff Clayton Edgar | $175,000 | |
| Previous Owner | Stumpff Clayton Edgar | $185,000 | |
| Previous Owner | Stumpff Clayton E | $100,000 | |
| Previous Owner | Belfor Vladimir Y | $150,000 | |
| Previous Owner | Belfor Vladimir Y | $211,000 | |
| Previous Owner | Belfor Vladimir Y | $129,700 |
Property History
| Date | Event | Price | Change | Sq Ft Price |
|---|---|---|---|---|
| 06/16/2014 06/16/14 | Off Market | $240,000 | -- | -- |
| 10/29/2012 10/29/12 | Sold | $240,000 | 0.0% | $176 / Sq Ft |
| 09/10/2012 09/10/12 | Pending | -- | -- | -- |
| 09/04/2012 09/04/12 | For Sale | $240,000 | -- | $176 / Sq Ft |
Tax History Compared to Growth
Tax History
| Year | Tax Paid | Tax Assessment Tax Assessment Total Assessment is a certain percentage of the fair market value that is determined by local assessors to be the total taxable value of land and additions on the property. | Land | Improvement |
|---|---|---|---|---|
| 2024 | $3,128 | $226,606 | -- | -- |
| 2023 | $3,128 | $220,006 | $0 | $0 |
| 2022 | $3,035 | $213,598 | $0 | $0 |
| 2021 | $3,070 | $207,377 | $0 | $0 |
| 2020 | $3,060 | $204,514 | $0 | $0 |
| 2019 | $3,003 | $199,916 | $0 | $0 |
| 2018 | $2,960 | $196,188 | $0 | $0 |
| 2017 | $2,932 | $192,153 | $0 | $0 |
| 2016 | $2,906 | $188,201 | $0 | $0 |
| 2015 | $2,953 | $186,893 | $0 | $0 |
| 2014 | $2,882 | $185,410 | $0 | $0 |
Agents Affiliated with this Home
-
Karen Casey-Cave

Seller's Agent in 2012
Karen Casey-Cave
COASTAL PROPERTIES GROUP INTERNATIONAL
(727) 642-0074
73 Total Sales
-
Mary Carroll
M
Buyer's Agent in 2012
Mary Carroll
COASTAL PROPERTIES GROUP INTERNATIONAL
(727) 458-5886
13 Total Sales
Map
Source: Stellar MLS
MLS Number: U7557902
APN: 08-28-15-43464-001-3020
- 5 Island Park Place Unit 305
- 7 Island Park Place Unit 204
- 7 Island Park Place Unit 304
- 9 Forbes Place Unit 205
- 9 Forbes Place Unit 504
- 9 Forbes Place Unit 512
- 9 Forbes Place Unit 206
- 9 Forbes Place Unit 308
- 9 Haig Place Unit 510
- 9 Haig Place Unit 310
- 9 Haig Place Unit 707
- 9 Haig Place Unit 612
- 9 Haig Place Unit 806
- 8 Glencoe Place Unit 305
- 8 Glencoe Place Unit 208
- 7 Elgin Place Unit 510
- 7 Elgin Place Unit 512
- 7 Elgin Place Unit 701
- 7 Elgin Place Unit 208
- 7 Elgin Place Unit 603
- 7 Island Park Place Unit 201
- 7 Island Park Place
- 7 Island Park Place Unit 402
- 7 Island Park Place
- 7 Island Park Place Unit 303
- 7 Island Park Place Unit 302
- 7 Island Park Place
- 7 Island Park Place
- 7 Island Park Place Unit 202
- 7 Island Park Place
- 7 Island Park Place
- 7 Island Park Place Unit 403
- 5 Island Park Place Unit 407
- 5 Island Park Place Unit 406
- 5 Island Park Place Unit 405
- 5 Island Park Place Unit 308
- 5 Island Park Place Unit 307
- 5 Island Park Place Unit 306
- 5 Island Park Place
- 5 Island Park Place Unit 208
