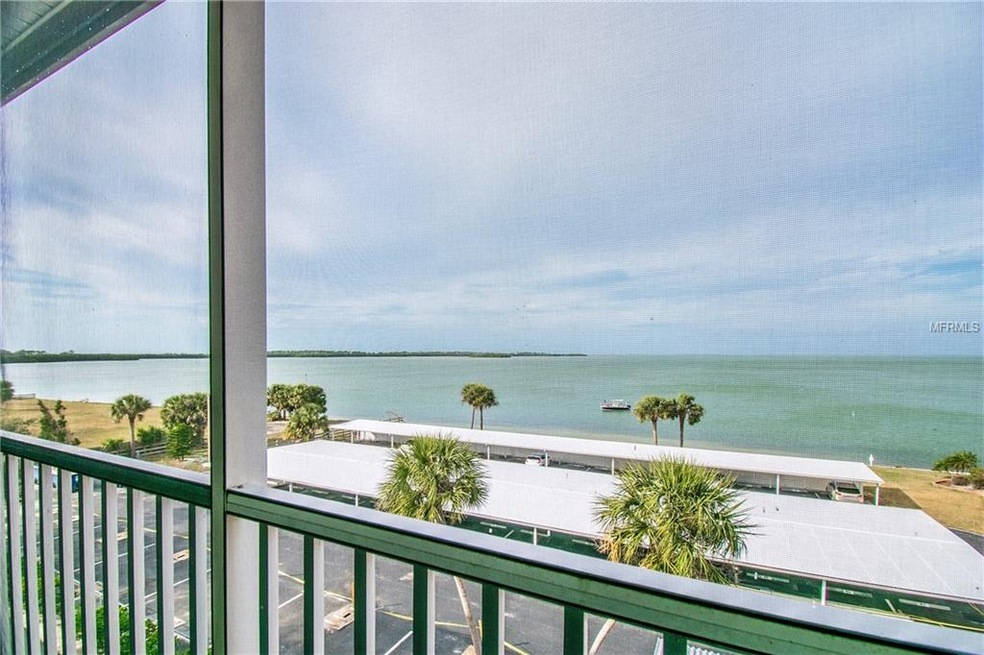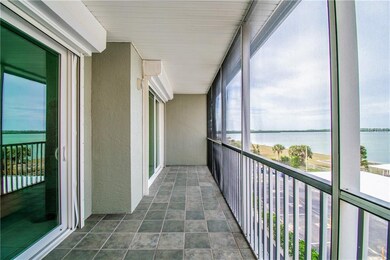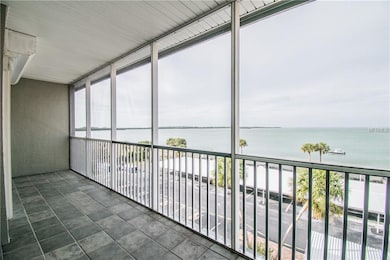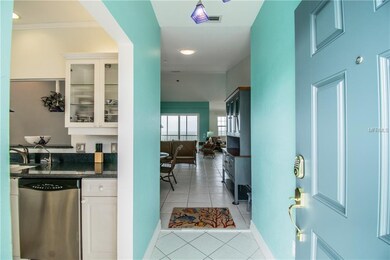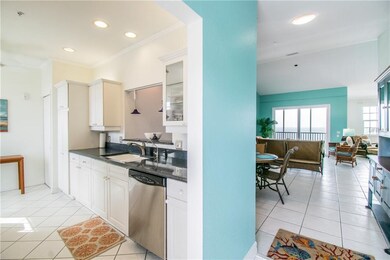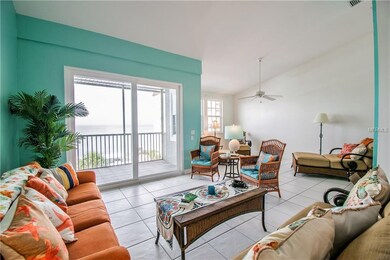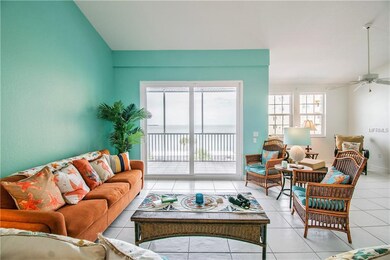
7 Island Park Place Unit 403 Dunedin, FL 34698
Estimated Value: $453,267 - $579,000
Highlights
- Intracoastal View
- Gated Community
- High Ceiling
- Property is near a marina
- Open Floorplan
- Furnished
About This Home
As of January 2019Calling all nature lovers seeking tranquility and coastal living! You will want to see this RARELY AVAILABLE top (4th) floor condo located in Island Park on the Dunedin Causeway at the entrance of Honeymoon Island! This 2 bedroom, 2 bath beauty offers a very large screened in balcony with DIRECT WATER VIEWS! This unit has beautiful high ceilings, fantastic natural solar lighting, open and split bedroom floor plan, large master bedroom with large walk in closet and en suite with walk in shower. Glorious water views from the master bedroom as well! Can you imagine waking up to complete serenity every day? YES!! There is granite in the kitchen, BOSCH stove, JENN AIR refrigerator and stackable washer and dryer (in laundry closet) in kitchen that is included also! NEW HURRICANE IMPACT windows and sliders (2017), NEW INTERIOR PAINT (2017), NEW FRONT DOOR (2018), NEW STORAGE DOOR (2018). This unit is located right off of the elevator and comes FULLY FURNISHED! There is a large storage unit located downstairs (use the elevator!) in front of your TWO carport spaces that offers ample space for bikes, paddleboards, kayaks and more. Whether you want to spend the day at Honeymoon Island, walk-bike-beach the Dunedin Causeway or just relax overlooking the breathtaking water views and surrounding nature, this home has it all for you to enjoy! Surrounding amenities include shopping, dining and lively Downtown Dunedin just minutes away! This home offers a total elevation of living! Come see it today!
Last Agent to Sell the Property
FLORIDA EXPERT REALTY, INC. License #3305355 Listed on: 01/03/2019
Property Details
Home Type
- Condominium
Est. Annual Taxes
- $4,794
Year Built
- Built in 1997
Lot Details
- Property fronts a private road
- Street terminates at a dead end
- South Facing Home
- Condo Land Included
HOA Fees
- $650 Monthly HOA Fees
Parking
- 2 Carport Spaces
Property Views
- Intracoastal
- Ocean To Bay
Home Design
- Slab Foundation
- Metal Roof
- Block Exterior
Interior Spaces
- 1,365 Sq Ft Home
- 4-Story Property
- Open Floorplan
- Furnished
- High Ceiling
- Ceiling Fan
- Skylights
- ENERGY STAR Qualified Windows
- Blinds
- Sliding Doors
- Combination Dining and Living Room
- Ceramic Tile Flooring
Kitchen
- Eat-In Kitchen
- Range
- Recirculated Exhaust Fan
- Microwave
- Dishwasher
- Stone Countertops
- Solid Wood Cabinet
- Disposal
Bedrooms and Bathrooms
- 2 Bedrooms
- Split Bedroom Floorplan
- Walk-In Closet
- 2 Full Bathrooms
Laundry
- Laundry in Kitchen
- Dryer
- Washer
Home Security
Outdoor Features
- Property is near a marina
- Balcony
- Covered patio or porch
- Exterior Lighting
- Outdoor Storage
Location
- Flood Zone Lot
Utilities
- Central Heating and Cooling System
- Thermostat
- Electric Water Heater
- Water Purifier
- Cable TV Available
Listing and Financial Details
- Down Payment Assistance Available
- Visit Down Payment Resource Website
- Assessor Parcel Number 08-28-15-43464-001-4030
Community Details
Overview
- Association fees include cable TV, common area taxes, community pool, escrow reserves fund, insurance, maintenance structure, ground maintenance, pool maintenance, private road, recreational facilities, security, sewer, trash, water
- Association Data Management Association, Phone Number (727) 799-0031
- Visit Association Website
- Mid-Rise Condominium
- Island Park Condo Subdivision
- Association Owns Recreation Facilities
- The community has rules related to deed restrictions
- Rental Restrictions
Amenities
- Elevator
- Community Storage Space
Recreation
- Community Pool
Pet Policy
- Pets up to 30 lbs
- 1 Pet Allowed
Security
- Card or Code Access
- Gated Community
- Fire and Smoke Detector
- Fire Sprinkler System
Ownership History
Purchase Details
Home Financials for this Owner
Home Financials are based on the most recent Mortgage that was taken out on this home.Purchase Details
Home Financials for this Owner
Home Financials are based on the most recent Mortgage that was taken out on this home.Purchase Details
Purchase Details
Home Financials for this Owner
Home Financials are based on the most recent Mortgage that was taken out on this home.Purchase Details
Home Financials for this Owner
Home Financials are based on the most recent Mortgage that was taken out on this home.Similar Homes in Dunedin, FL
Home Values in the Area
Average Home Value in this Area
Purchase History
| Date | Buyer | Sale Price | Title Company |
|---|---|---|---|
| Swank Sue Ann | $360,000 | Bankers Title | |
| Mcnally Jennifer N | $357,500 | Central Title Svcs Llc | |
| Cianfrone Joseph R | -- | Attorney | |
| Cianfrone Joseph R | $260,000 | Attorney | |
| Grenz Susan K | $192,500 | -- |
Mortgage History
| Date | Status | Borrower | Loan Amount |
|---|---|---|---|
| Previous Owner | Cianfrone Joseph R | $195,000 | |
| Previous Owner | Grenz Susan K | $100,000 | |
| Previous Owner | Grenz Susan K | $154,000 |
Property History
| Date | Event | Price | Change | Sq Ft Price |
|---|---|---|---|---|
| 01/31/2019 01/31/19 | Sold | $360,000 | -1.3% | $264 / Sq Ft |
| 01/05/2019 01/05/19 | Pending | -- | -- | -- |
| 01/03/2019 01/03/19 | For Sale | $364,900 | +2.1% | $267 / Sq Ft |
| 08/17/2018 08/17/18 | Off Market | $357,500 | -- | -- |
| 04/05/2017 04/05/17 | Sold | $357,500 | -10.3% | $262 / Sq Ft |
| 03/07/2017 03/07/17 | Pending | -- | -- | -- |
| 01/05/2017 01/05/17 | For Sale | $398,450 | -- | $292 / Sq Ft |
Tax History Compared to Growth
Tax History
| Year | Tax Paid | Tax Assessment Tax Assessment Total Assessment is a certain percentage of the fair market value that is determined by local assessors to be the total taxable value of land and additions on the property. | Land | Improvement |
|---|---|---|---|---|
| 2024 | $6,307 | $396,176 | -- | $396,176 |
| 2023 | $6,307 | $360,732 | $0 | $360,732 |
| 2022 | $5,857 | $342,190 | $0 | $342,190 |
| 2021 | $5,496 | $297,053 | $0 | $0 |
| 2020 | $5,284 | $281,590 | $0 | $0 |
| 2019 | $5,268 | $278,196 | $0 | $278,196 |
| 2018 | $5,648 | $295,796 | $0 | $0 |
| 2017 | $4,794 | $255,042 | $0 | $0 |
| 2016 | $4,348 | $220,698 | $0 | $0 |
| 2015 | $4,203 | $214,692 | $0 | $0 |
| 2014 | $3,692 | $186,108 | $0 | $0 |
Agents Affiliated with this Home
-
April Robinson

Seller's Agent in 2019
April Robinson
FLORIDA EXPERT REALTY, INC.
(727) 251-1087
75 Total Sales
-
Ann McBride
A
Buyer's Agent in 2019
Ann McBride
BHHS FLORIDA PROPERTIES GROUP
33 Total Sales
-
Roger Fruits

Seller's Agent in 2017
Roger Fruits
HOMEFRONT REALTY
(727) 534-1432
84 Total Sales
Map
Source: Stellar MLS
MLS Number: U8029104
APN: 08-28-15-43464-001-4030
- 7 Island Park Place Unit 204
- 7 Island Park Place Unit 304
- 5 Island Park Place Unit 305
- 9 Haig Place Unit 510
- 9 Haig Place Unit 310
- 9 Haig Place Unit 707
- 9 Haig Place Unit 612
- 9 Haig Place Unit 806
- 9 Forbes Place Unit 205
- 9 Forbes Place Unit 504
- 9 Forbes Place Unit 512
- 9 Forbes Place Unit 206
- 9 Forbes Place Unit 308
- 8 Glencoe Place Unit 305
- 8 Glencoe Place Unit 208
- 7 Elgin Place Unit 202
- 7 Elgin Place Unit 510
- 7 Elgin Place Unit 512
- 7 Elgin Place Unit 701
- 7 Elgin Place Unit 208
- 7 Island Park Place Unit 201
- 7 Island Park Place
- 7 Island Park Place Unit 402
- 7 Island Park Place
- 7 Island Park Place Unit 303
- 7 Island Park Place Unit 302
- 7 Island Park Place
- 7 Island Park Place
- 7 Island Park Place Unit 202
- 7 Island Park Place
- 7 Island Park Place
- 7 Island Park Place Unit 403
- 5 Island Park Place Unit 407
- 5 Island Park Place Unit 406
- 5 Island Park Place Unit 405
- 5 Island Park Place Unit 308
- 5 Island Park Place Unit 307
- 5 Island Park Place Unit 306
- 5 Island Park Place
- 5 Island Park Place Unit 208
