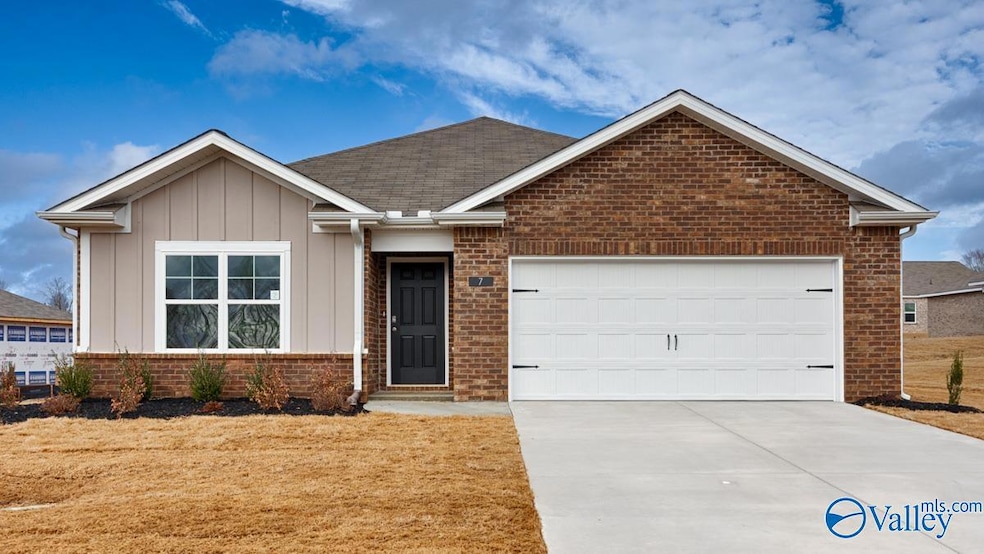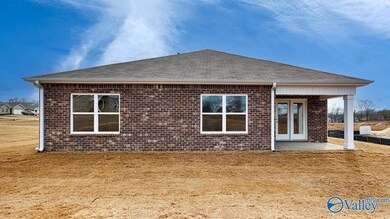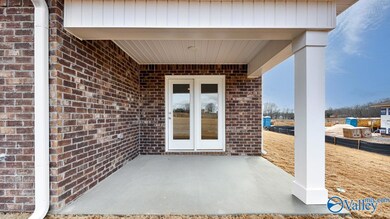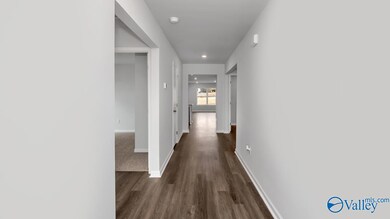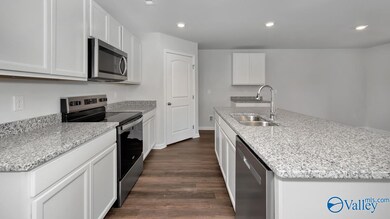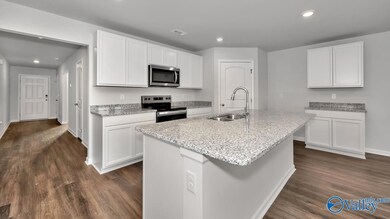
7 Jackson Way Fayetteville, TN 37334
Estimated payment $1,988/month
Highlights
- New Construction
- Two cooling system units
- Central Heating
- Covered patio or porch
About This Home
**GET 3.99% Fixed FHA, USDA, VA Interest Rate & ALL CLOSING COSTS PAID for JULY Closing w/ preferred lender! MOVE-IN READY! The CALI plan is the perfect sized 4 Bed, 2 Bath home. The spacious kitchen is complete with a Walk-In Pantry, Granite countertops, lots of counter space, & a casual Dining area with atrium style doors leading out to the covered back patio. LVP Flooring throughout the Open Living & Wet areas. The Owner’s Suite features a Walk-in Shower, Private Toilet, Double Vanities, Quartz countertops, & Large Walk-In Closet. SMART HOME equipped with alarm system panel, Programmable thermostat, Video doorbell, & more!
Home Details
Home Type
- Single Family
HOA Fees
- $17 Monthly HOA Fees
Home Design
- New Construction
- Brick Exterior Construction
- Slab Foundation
Interior Spaces
- 1,841 Sq Ft Home
- Property has 1 Level
Kitchen
- Oven or Range
- Microwave
- Dishwasher
- Disposal
Bedrooms and Bathrooms
- 4 Bedrooms
Parking
- 2 Car Garage
- Front Facing Garage
- Garage Door Opener
Schools
- Highland Rim Elementary School
- Lincoln High School
Utilities
- Two cooling system units
- Central Heating
- Water Heater
Additional Features
- Covered patio or porch
- 0.4 Acre Lot
Listing and Financial Details
- Tax Lot 76
- Assessor Parcel Number 150C G 012.00
Community Details
Overview
- Ghertner & Co Association
- Built by DR HORTON
- Bailey Park Subdivision
Amenities
- Common Area
Map
Home Values in the Area
Average Home Value in this Area
Property History
| Date | Event | Price | Change | Sq Ft Price |
|---|---|---|---|---|
| 06/19/2025 06/19/25 | Price Changed | $299,900 | -1.6% | $163 / Sq Ft |
| 05/28/2025 05/28/25 | Price Changed | $304,900 | -2.9% | $166 / Sq Ft |
| 05/24/2025 05/24/25 | Price Changed | $314,040 | 0.0% | $171 / Sq Ft |
| 02/05/2025 02/05/25 | Price Changed | $314,050 | +0.3% | $171 / Sq Ft |
| 01/21/2025 01/21/25 | Price Changed | $313,050 | +1.6% | $170 / Sq Ft |
| 01/05/2025 01/05/25 | Price Changed | $308,050 | +0.3% | $167 / Sq Ft |
| 12/10/2024 12/10/24 | For Sale | $307,050 | -- | $167 / Sq Ft |
Similar Homes in Fayetteville, TN
Source: ValleyMLS.com
MLS Number: 21876969
