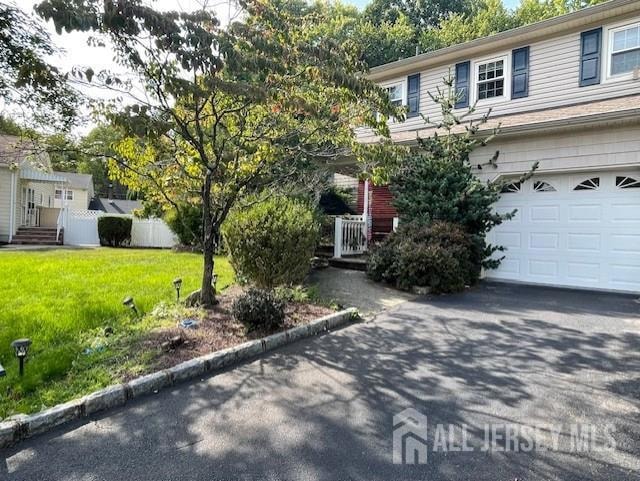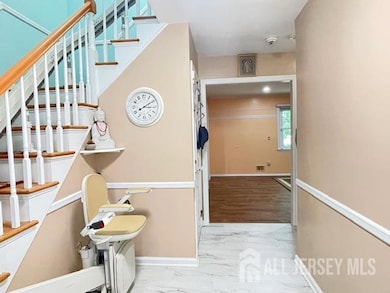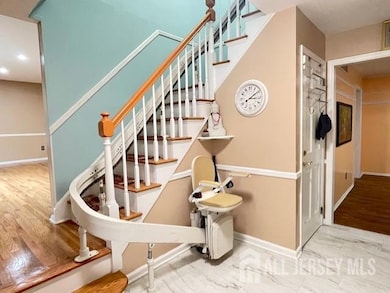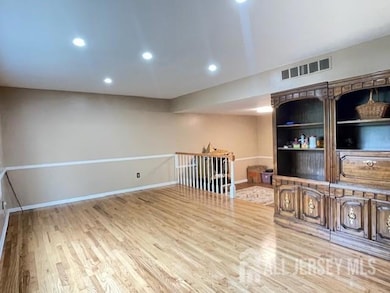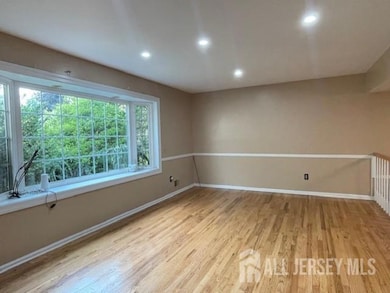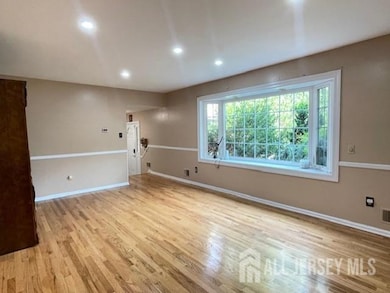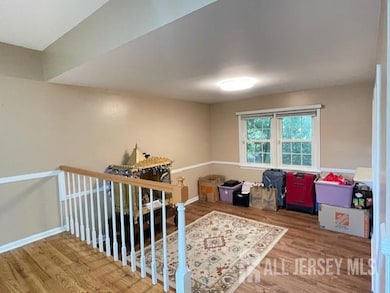7 Janina Ave Edison, NJ 08820
3
Beds
2
Baths
1,850
Sq Ft
1977
Built
Highlights
- Dual Staircase
- Colonial Architecture
- Wood Flooring
- James Madison Primary School Rated A-
- Deck
- Granite Countertops
About This Home
Fabulous 3 Bedroom/ 2 Bath Colonial in the desirable Fairmount Estates neighborhood of North Edison. The home features hardwood floors, spacious rooms, updated eat in kitchen, SS appliances, newer washer & dryer, 2-car garage & EV Charger. The family room features a gas fireplace. Off the kitchen is a large deck great for entertaining. Home has a chair lift for ease of access to 2nd floor. Prime Location! Close to JP STEVENS HIGH SCHOOL & JOHN ADAMS MIDDLE SCHOOL. Near METRO TRAIN STATION INTO NYC. Showings start 9/13
Home Details
Home Type
- Single Family
Est. Annual Taxes
- $12,983
Year Built
- Built in 1977
Lot Details
- Cul-De-Sac
- Southeast Facing Home
Parking
- 2 Car Attached Garage
- Garage Door Opener
- Driveway
- Open Parking
Home Design
- Colonial Architecture
Interior Spaces
- 1,850 Sq Ft Home
- 2-Story Property
- Dual Staircase
- Gas Fireplace
- Entrance Foyer
- Family Room
- Living Room
- Formal Dining Room
- Basement Fills Entire Space Under The House
- Washer and Dryer
Kitchen
- Eat-In Kitchen
- Breakfast Bar
- Gas Oven or Range
- Stove
- Microwave
- Dishwasher
- Granite Countertops
Flooring
- Wood
- Ceramic Tile
- Vinyl
Bedrooms and Bathrooms
- 3 Bedrooms
- 2 Full Bathrooms
Home Security
- Storm Screens
- Fire and Smoke Detector
Utilities
- Forced Air Heating and Cooling System
- Gas Water Heater
Additional Features
- Chairlift
- Deck
Listing and Financial Details
- Tenant pays for repairs, grounds care, all utilities, electricity, sewer, gas, snow removal, hot water, trash collection, water
Community Details
Overview
- Fairmount Estates Subdivision
- Electric Vehicle Charging Station
Pet Policy
- No Pets Allowed
Map
Source: All Jersey MLS
MLS Number: 2604251R
APN: 05-00545-14-00021
Nearby Homes
- 24 Norton St
- 54 Montclair Ave
- 25 Lamar Ave
- 3 Anthony Ave
- 93 Mount Pleasant Ave
- 33 Nottingham Rd
- 3801 Cricket Cir
- 804 Timber Oaks Rd
- 454 Plainfield Rd
- 10 Milford Ct
- 3606 Springbrook Dr
- 4807 Stonehedge Rd
- 5104 Stonehedge Rd
- 3606 Spring Brook Dr
- 133 Harding Ave
- 28 Hawthorn Dr Unit 28
- 28 Hawthorn Dr
- 17 Maida Rd
- 26 Harding Ave
- 10 Dellview Dr
- 7 Mount Pleasant Ave
- 3302 Cricket Cir
- 134 Tingley Ln
- 1801 Timber Oaks Rd
- 2103 Timber Oaks Rd
- 2305 Deerfield Dr
- 5001 Stonehedge Rd Unit 5001
- 3305 Stonehedge Rd
- 2802 Deerfield Dr Unit 2802
- 405 Maplecrest Rd
- 28 Southfield Rd
- 8 Deborah Dr Unit 2
- 2 Ventnor Dr
- 92 Heather Ct
- 25 Cinder Rd
- 3993 Park Ave
- 54 Gate House Ln
- 3996 Park Ave
- 2 Dayton Dr
- 75 Gate House Ln
