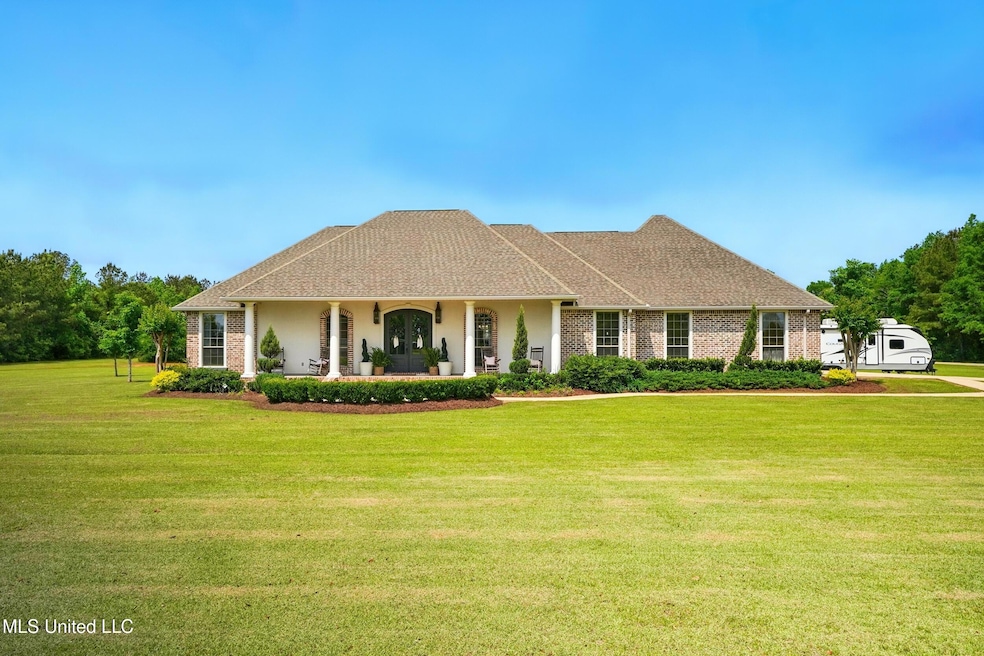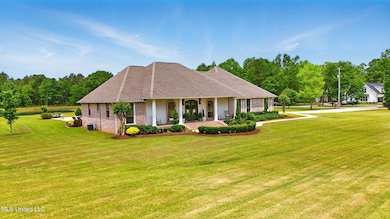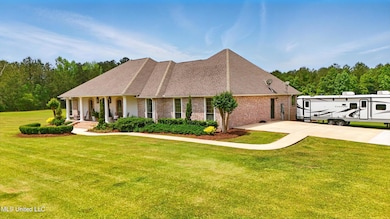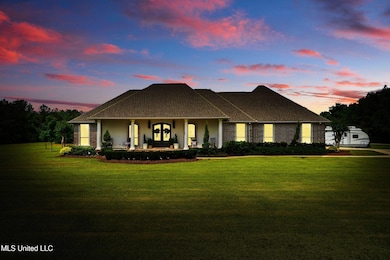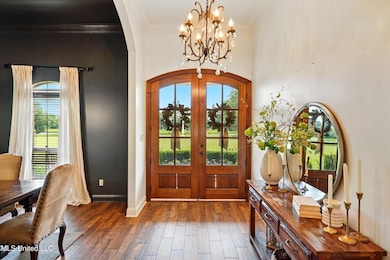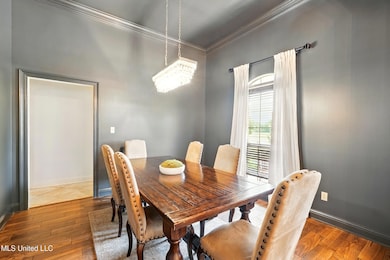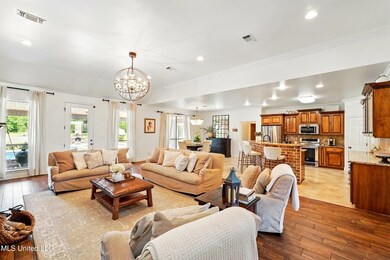
7 Jim Pearson Rd Picayune, MS 39466
Estimated payment $3,967/month
Highlights
- Heated Pool and Spa
- Open Floorplan
- <<bathWSpaHydroMassageTubToken>>
- Home fronts a pond
- Outdoor Fireplace
- Corner Lot
About This Home
LUXURIOUS country living with everything you could want and more!! This GORGEOUS 4000 sq ft 4 bedroom 3.5 bath plus game room and extra family room features ALL the bells and whistles! The inside is pristine with beautiful design elements and finishes in every room. The open floor plan is the perfect layout for a large family and the ultimate entertainment home! The outside features a welcoming back patio with an exquisite heated pool, hot tub, wood burning fire place and extra seating area, all overlooking a pond surrounded with lush green landscape. This property sprawls out over 5 beautiful acres with no HOA or restrictions located outside the city limits and less than an hour from New Orleans and the MS Gulf Coast!! This property is a rare find with everything you could want and more! *pre-approval required to view*
Home Details
Home Type
- Single Family
Est. Annual Taxes
- $3,395
Year Built
- Built in 2008
Lot Details
- 5 Acre Lot
- Home fronts a pond
- Corner Lot
- Cleared Lot
Parking
- Paved Parking
Home Design
- Brick Exterior Construction
- Slab Foundation
- Architectural Shingle Roof
- Stucco
Interior Spaces
- 4,000 Sq Ft Home
- 1.5-Story Property
- Open Floorplan
- Built-In Features
- Bar
- Crown Molding
- High Ceiling
- Ceiling Fan
- Wood Burning Fireplace
- Gas Fireplace
- Storage
Kitchen
- Eat-In Kitchen
- Breakfast Bar
- Built-In Electric Range
- <<microwave>>
- Ice Maker
- Dishwasher
- Granite Countertops
Flooring
- Carpet
- Tile
Bedrooms and Bathrooms
- 4 Bedrooms
- Walk-In Closet
- <<bathWSpaHydroMassageTubToken>>
- Walk-in Shower
Pool
- Heated Pool and Spa
- Heated In Ground Pool
- Saltwater Pool
Outdoor Features
- Outdoor Fireplace
- Shed
- Pergola
- Front Porch
Utilities
- Cooling System Powered By Gas
- Central Heating and Cooling System
Community Details
- No Home Owners Association
- Metes And Bounds Subdivision
Listing and Financial Details
- Assessor Parcel Number 5-16-7-25-000-000-6401
Map
Home Values in the Area
Average Home Value in this Area
Tax History
| Year | Tax Paid | Tax Assessment Tax Assessment Total Assessment is a certain percentage of the fair market value that is determined by local assessors to be the total taxable value of land and additions on the property. | Land | Improvement |
|---|---|---|---|---|
| 2024 | $3,395 | $29,148 | $0 | $0 |
| 2023 | $3,395 | $26,757 | $0 | $0 |
| 2022 | $3,089 | $26,659 | $0 | $0 |
| 2021 | $3,072 | $26,666 | $0 | $0 |
| 2020 | $3,086 | $26,674 | $0 | $0 |
| 2019 | $2,996 | $26,642 | $0 | $0 |
| 2018 | $2,664 | $24,111 | $0 | $0 |
| 2017 | $2,493 | $24,087 | $0 | $0 |
| 2016 | $2,493 | $24,087 | $0 | $0 |
| 2015 | $2,240 | $21,042 | $0 | $0 |
| 2014 | $1,938 | $18,529 | $0 | $0 |
Property History
| Date | Event | Price | Change | Sq Ft Price |
|---|---|---|---|---|
| 06/13/2025 06/13/25 | Price Changed | $665,000 | -5.0% | $166 / Sq Ft |
| 04/26/2025 04/26/25 | For Sale | $699,900 | -- | $175 / Sq Ft |
Purchase History
| Date | Type | Sale Price | Title Company |
|---|---|---|---|
| Warranty Deed | -- | -- |
Similar Homes in the area
Source: MLS United
MLS Number: 4111459
APN: 5-16-7-25-000-000-6401
- 12525 Indian Springs Rd
- 5 Grassland Ct
- 1452b Caesar Necaise Rd
- 11 S Caesar Oaks
- 6 N Caesar Oaks Dr
- 1298 W Union Rd
- 27261 Varnado Cutoff Rd
- 12940 Preacher Powell Rd
- 25541 Broadridge Dr
- 12920 Preacher Powell Rd
- 00 Leetown Rd
- 25215 Karly Dr
- 27019 Leetown Rd
- 29 Lost Cove
- 11080 Road 231
- 1452d Caesar Necaise Rd
- 1452c Caesar Necaise Rd
- 1452a Caesar Necaise Rd
- 296 Old Creek Rd
- 11192 Willie Lee Rd
- 501 W Lakeshore Dr
- 19 Sutton Ln
- 700 McNeil Steep Holow Rd Unit 2
- 1010 Telly Rd Unit A
- 201 Teague St
- 201 Teague St
- 13 Lucille Dr
- 16185 Ms-603
- 7339 Analii St
- 11 Hammock Rd
- 74607 Diamondhead Dr N
- 10840 Ala Moana St
- 13129 Jordan Bluff Rd Unit A
- 6516 Koula Dr
- 103 Highpoint Dr Unit 103
- 101 Highpoint Dr Unit 101
- 102 Highpoint Dr Unit 102
- 104 Highpoint Dr Unit 104
- 7743 Manini Way
- 140 Lakeside Villa Unit 140
