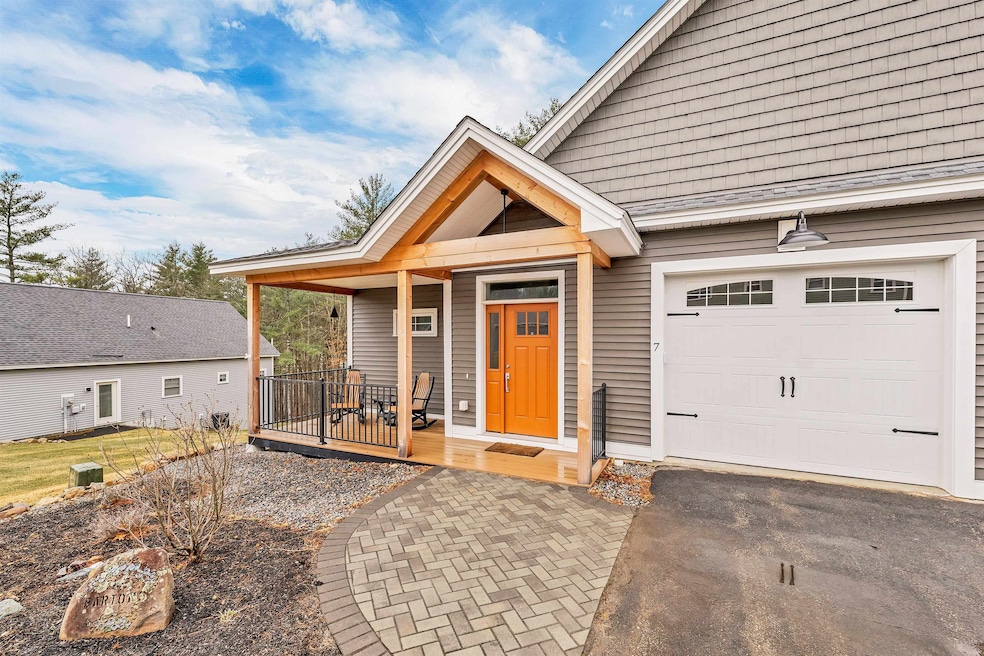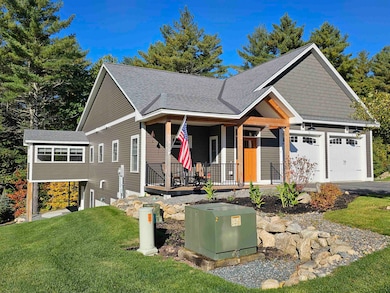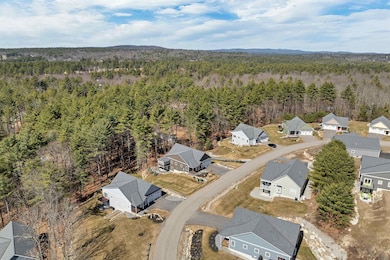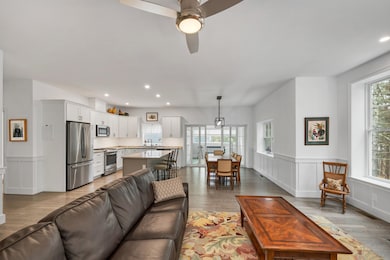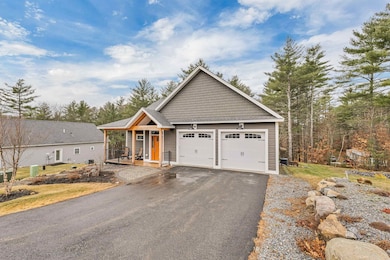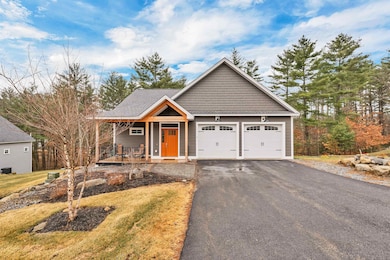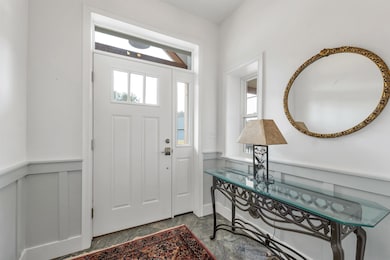
7 John Hardie Way Chichester, NH 03258
Estimated payment $4,830/month
Highlights
- ENERGY STAR Certified Homes
- Secluded Lot
- Wood Flooring
- Deck
- Cathedral Ceiling
- Bonus Room
About This Home
Rare resale at The White Birches of Chichester, a 55+ community offering ENERGY STAR-certified ICF Concrete Construction for one-level, open-concept living. This ranch-style home includes a primary suite with large walk-in closet with built-ins & huge walk-in shower. High-end finishes include 9-foot ceilings, hardwood floors, central air, and a convenient laundry room near the two-stall direct-entry garage. Upgrades include gas fireplace, ash hardwood floors, a tiled walk-in shower, and French doors leading to a three-season porch and deck. The home’s layout also boasts a three-foot bump-out for expanded square footage in the living room, primary bedroom, and basement. Plus it has a cook's kitchen with high-end cabinetry, gas stove, large center island with seating and granite countertops. The basement space has a walk-out with one finished room and is prepped for a bath and additional living area. Outside, find a beautifully landscaped yard, a 16KW Generac generator, and a concrete pad ready for a hot tub. This home has over $150,000 in upgrades! With rising building costs, you couldn’t come close to building this home for this price today. Located five minutes from Concord, this community combines peaceful country living with easy access to shopping, dining, and highways like I-93. With only 19 units, The White Birches offers a quiet, active-adult environment with modern comforts and low maintenance. Great country living! Currently priced below RPR estimate.
Listing Agent
BHHS Verani Concord Brokerage Phone: 603-264-4229 License #070551 Listed on: 03/27/2025

Home Details
Home Type
- Single Family
Est. Annual Taxes
- $12,142
Year Built
- Built in 2021
Lot Details
- Property fronts a private road
- Landscaped
- Secluded Lot
- Irrigation Equipment
Parking
- 2 Car Direct Access Garage
- Driveway
Home Design
- Concrete Foundation
- Wood Frame Construction
- Insulated Concrete Forms
- Vinyl Siding
Interior Spaces
- Property has 1 Level
- Cathedral Ceiling
- Fireplace
- Natural Light
- Living Room
- Combination Kitchen and Dining Room
- Bonus Room
Kitchen
- Gas Range
- Microwave
- Dishwasher
- Kitchen Island
Flooring
- Wood
- Ceramic Tile
- Vinyl
Bedrooms and Bathrooms
- 2 Bedrooms
- En-Suite Primary Bedroom
- En-Suite Bathroom
- Walk-In Closet
- 2 Bathrooms
Laundry
- Laundry Room
- Laundry on main level
Basement
- Walk-Out Basement
- Basement Fills Entire Space Under The House
- Interior Basement Entry
Accessible Home Design
- Accessible Full Bathroom
- Roll-in Shower
- Bathroom has a 60 inch turning radius
- Grab Bar In Bathroom
- Hard or Low Nap Flooring
Eco-Friendly Details
- ENERGY STAR Certified Homes
Outdoor Features
- Deck
- Porch
Utilities
- Central Air
- Private Water Source
Listing and Financial Details
- Tax Lot 3
- Assessor Parcel Number B
Community Details
Amenities
- Common Area
Recreation
- Snow Removal
Map
Home Values in the Area
Average Home Value in this Area
Tax History
| Year | Tax Paid | Tax Assessment Tax Assessment Total Assessment is a certain percentage of the fair market value that is determined by local assessors to be the total taxable value of land and additions on the property. | Land | Improvement |
|---|---|---|---|---|
| 2024 | $11,641 | $671,700 | $0 | $671,700 |
| 2023 | $11,029 | $671,700 | $0 | $671,700 |
| 2022 | $1,170 | $48,000 | $0 | $48,000 |
| 2021 | $1,109 | $48,000 | $0 | $48,000 |
| 2020 | $0 | $0 | $0 | $0 |
| 2019 | $0 | $0 | $0 | $0 |
Property History
| Date | Event | Price | List to Sale | Price per Sq Ft |
|---|---|---|---|---|
| 09/11/2025 09/11/25 | Price Changed | $725,000 | 0.0% | $352 / Sq Ft |
| 09/11/2025 09/11/25 | Price Changed | $725,000 | -3.3% | $352 / Sq Ft |
| 06/16/2025 06/16/25 | Price Changed | $750,000 | 0.0% | $364 / Sq Ft |
| 06/16/2025 06/16/25 | Price Changed | $750,000 | -3.2% | $364 / Sq Ft |
| 03/27/2025 03/27/25 | For Sale | $775,000 | 0.0% | $376 / Sq Ft |
| 03/25/2025 03/25/25 | For Sale | $775,000 | -- | $376 / Sq Ft |
About the Listing Agent

Meet Darcy, a true New Englander with a deep-rooted connection to the region. Born and raised in Connecticut, she embarked on a journey that led her to Massachusetts as a young adult before finally settling in Bow, New Hampshire, where she raised her family. Darcy's affection for that charming town is evident, even though she enjoys the offerings of the 'big-city' life in Concord. She considers herself a proud New Hampshire girl.
With over 30 years of experience in corporate America,
Darcy's Other Listings
Source: PrimeMLS
MLS Number: 5033634
APN: CHCH M:00003 B:000068 L:00B-03
- 361 Dover Rd
- 438 Route 106 S
- 5 Midmark Ln
- 18 Ked Dr
- 239 Ricker Rd
- 762 Robinson Rd
- 66 Staniels Rd
- 60 Chichester Rd
- 00 Wales Bridge Rd Unit 5
- 834 Borough Rd
- 14 Short Falls Rd
- 15 Canterbury Rd
- 31 Ilona Ln
- 611 N Pembroke Rd
- 294 Portsmouth St
- 15 Fred Wood Dr
- 667 Borough Rd
- 39 Route 129
- 8 NE Village Rd
- 59 Branch Turnpike
- 293 Bear Hill Rd Unit 1
- 169 Portsmouth St
- 169 Portsmouth St Unit A-52
- 12 E Side Dr Unit 221
- 53 Carpenter Rd
- 30 Cherry St Unit 30-210
- 30 Cherry St
- 11 Stickney Ave
- 32 S Main St
- 4 N State St Unit 203
- 410 N State St Unit 5
- 5-7 S State St
- 62 Washington St
- 5 Granite Ave Unit 5 Granite Ave. Concord NH
- 48 Centre St
- 50 Centre St Unit Down
- 51 Jackson St Unit 2
- 216 Rumford St Unit 216 Rumford
- 53 Hall St
- 8 Celtic St
