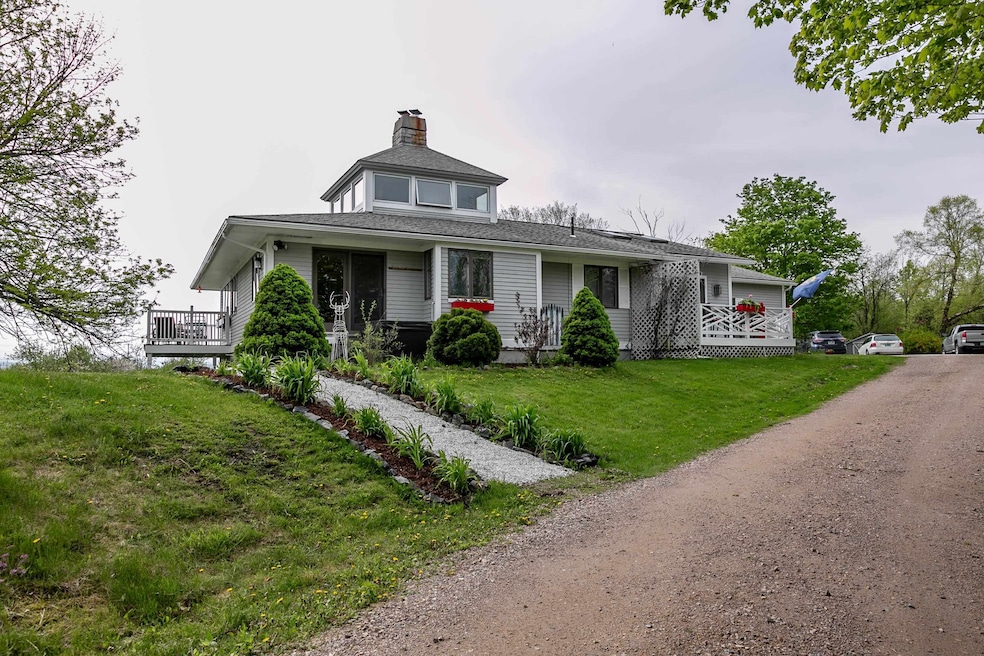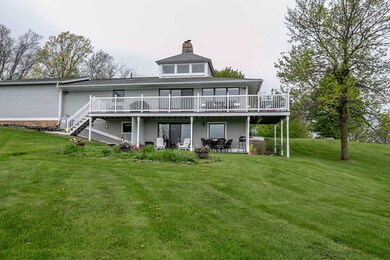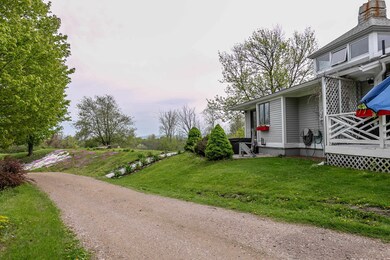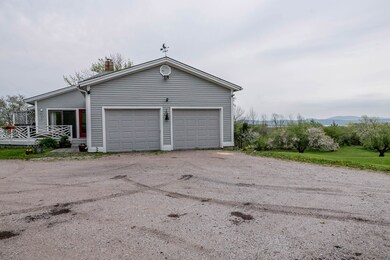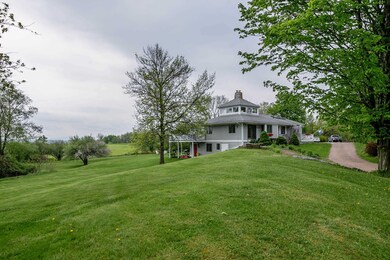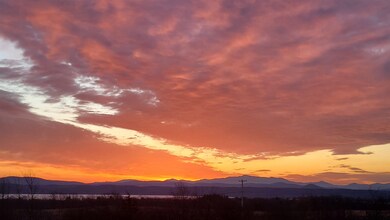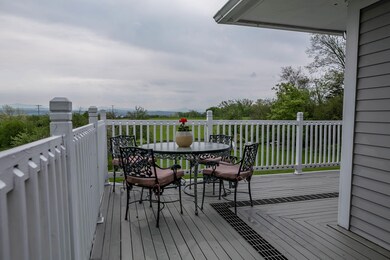
7 John Stark Rd South Hero, VT 05486
Highlights
- Water Views
- 10.29 Acre Lot
- Contemporary Architecture
- Spa
- Wood Burning Stove
- Wood Flooring
About This Home
As of July 2024Wonderful opportunity to own this private getaway with two bedrooms, 2 baths with a multi-use finished walk-out lower level that has been used as an income producing apartment or could be used for an in-law space, guest accommodations, short or long-term rental. Lovely Lake Champlain, Adirondack and Green Mtn views where you can soak in the stunning sunrise and sunset. Enjoy the privacy and tranquility from this home perched high on John Stark Road. Outdoor enthusiasts will appreciate proximity to the lake, walking trails for snowshoeing or x-country skiing, one man-made chipping green and an abundance of wildlife and nature.Let's not forget the gardener in the family that will appreciate the gardens and fruit trees. Relax in the hot tub or entertain on the decks or sit around the fire pit for outdoor gatherings. For the handy person there is a huge, detached garage for toys, boats, and equipment. Inside there is a large, open country kitchen with an expansive view and hardwood floors. Elegant, open interior with pine ceilings and cherry floors. Relax and enjoy the ambiance of the two-story masonry fireplace on those chilly Vermont nights. Beautiful wall of built-in bookcases. Upstairs boasts a cupola area with room for a desk as you look out onto the lake and mountains. Only 20 minutes to Burlington.Pride of ownership shows as this home has been lovingly cared for and re-crafted over the last 8 years.
Last Agent to Sell the Property
Brian French Real Estate License #081.0003857 Listed on: 05/14/2024
Home Details
Home Type
- Single Family
Est. Annual Taxes
- $8,819
Year Built
- Built in 1990
Lot Details
- 10.29 Acre Lot
- Lot Sloped Up
HOA Fees
- $25 Monthly HOA Fees
Parking
- 4 Car Garage
- Gravel Driveway
Property Views
- Water
- Mountain
Home Design
- Contemporary Architecture
- Concrete Foundation
- Wood Frame Construction
- Shingle Roof
Interior Spaces
- 2-Story Property
- Central Vacuum
- Ceiling Fan
- Skylights
- Wood Burning Stove
- Wood Burning Fireplace
- Combination Kitchen and Dining Room
Kitchen
- Walk-In Pantry
- Stove
- Down Draft Cooktop
- Range Hood
- Freezer
- Dishwasher
- Kitchen Island
Flooring
- Wood
- Carpet
- Tile
Bedrooms and Bathrooms
- 3 Bedrooms
- En-Suite Primary Bedroom
- 2 Full Bathrooms
- Soaking Tub
Laundry
- Laundry on main level
- Dryer
- Washer
Partially Finished Basement
- Walk-Out Basement
- Basement Fills Entire Space Under The House
Outdoor Features
- Spa
- Outbuilding
Schools
- Folsom Comm Ctr Elementary School
- Folsom Ed. And Community Ctr Middle School
- Choice High School
Utilities
- Cooling System Mounted In Outer Wall Opening
- Space Heater
- Baseboard Heating
- Hot Water Heating System
- Heating System Uses Gas
- Heating System Uses Oil
- Drilled Well
- Septic Tank
- Leach Field
- High Speed Internet
Ownership History
Purchase Details
Home Financials for this Owner
Home Financials are based on the most recent Mortgage that was taken out on this home.Purchase Details
Home Financials for this Owner
Home Financials are based on the most recent Mortgage that was taken out on this home.Similar Homes in South Hero, VT
Home Values in the Area
Average Home Value in this Area
Purchase History
| Date | Type | Sale Price | Title Company |
|---|---|---|---|
| Deed | $799,900 | -- | |
| Deed | $390,000 | -- | |
| Deed | $390,000 | -- |
Property History
| Date | Event | Price | Change | Sq Ft Price |
|---|---|---|---|---|
| 07/31/2024 07/31/24 | Sold | $799,900 | 0.0% | $333 / Sq Ft |
| 05/25/2024 05/25/24 | Pending | -- | -- | -- |
| 05/14/2024 05/14/24 | For Sale | $799,900 | +105.1% | $333 / Sq Ft |
| 10/19/2016 10/19/16 | Sold | $390,000 | -2.5% | $137 / Sq Ft |
| 10/07/2016 10/07/16 | Pending | -- | -- | -- |
| 06/21/2016 06/21/16 | For Sale | $399,900 | -- | $141 / Sq Ft |
Tax History Compared to Growth
Tax History
| Year | Tax Paid | Tax Assessment Tax Assessment Total Assessment is a certain percentage of the fair market value that is determined by local assessors to be the total taxable value of land and additions on the property. | Land | Improvement |
|---|---|---|---|---|
| 2024 | $10,245 | $395,100 | $179,700 | $215,400 |
| 2023 | $6,889 | $395,100 | $179,700 | $215,400 |
| 2022 | $8,282 | $395,100 | $179,700 | $215,400 |
| 2021 | $8,114 | $395,100 | $179,700 | $215,400 |
| 2020 | $8,300 | $395,100 | $179,700 | $215,400 |
| 2019 | $7,941 | $395,100 | $179,700 | $215,400 |
| 2018 | $8,463 | $444,100 | $169,300 | $274,800 |
| 2017 | $8,159 | $444,100 | $169,300 | $274,800 |
| 2016 | $8,096 | $444,100 | $169,300 | $274,800 |
Agents Affiliated with this Home
-
Brian French

Seller's Agent in 2024
Brian French
Brian French Real Estate
(802) 862-6433
2 in this area
158 Total Sales
-
The Signature Realty Group
T
Buyer's Agent in 2024
The Signature Realty Group
Signature Properties of Vermont
(802) 872-8881
1 in this area
288 Total Sales
-
Barbara Trousdale

Seller's Agent in 2016
Barbara Trousdale
Preferred Properties
(802) 233-5590
82 Total Sales
-
Shawn Cheney

Buyer's Agent in 2016
Shawn Cheney
EXP Realty
(802) 782-0400
325 Total Sales
Map
Source: PrimeMLS
MLS Number: 4995551
APN: 603-189-10463
