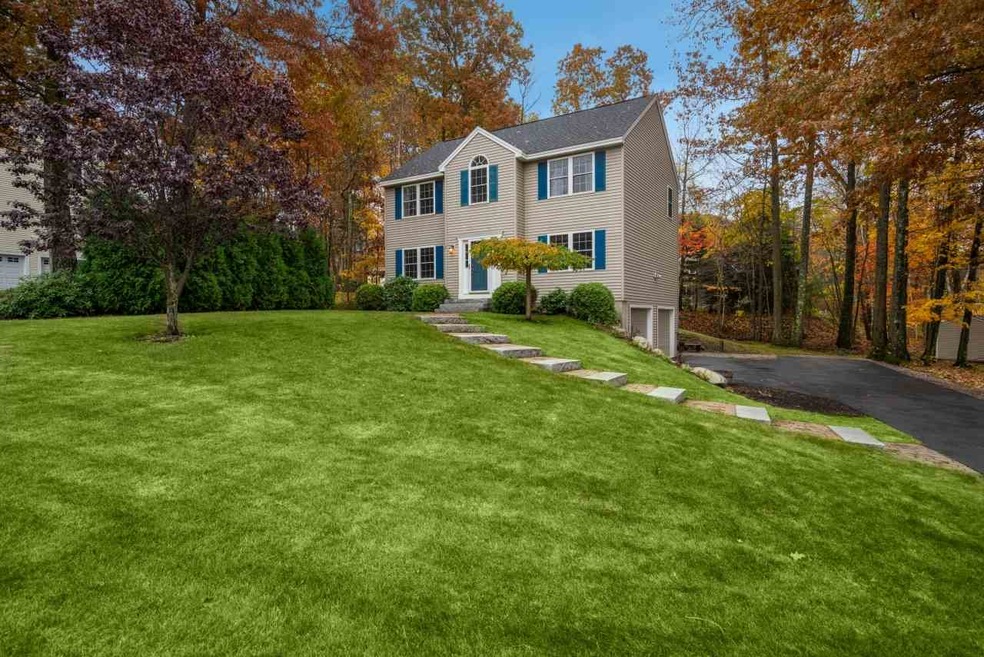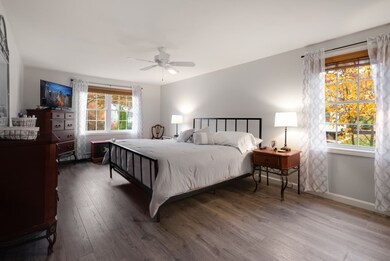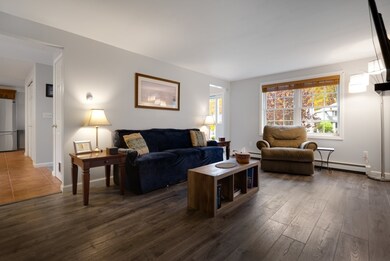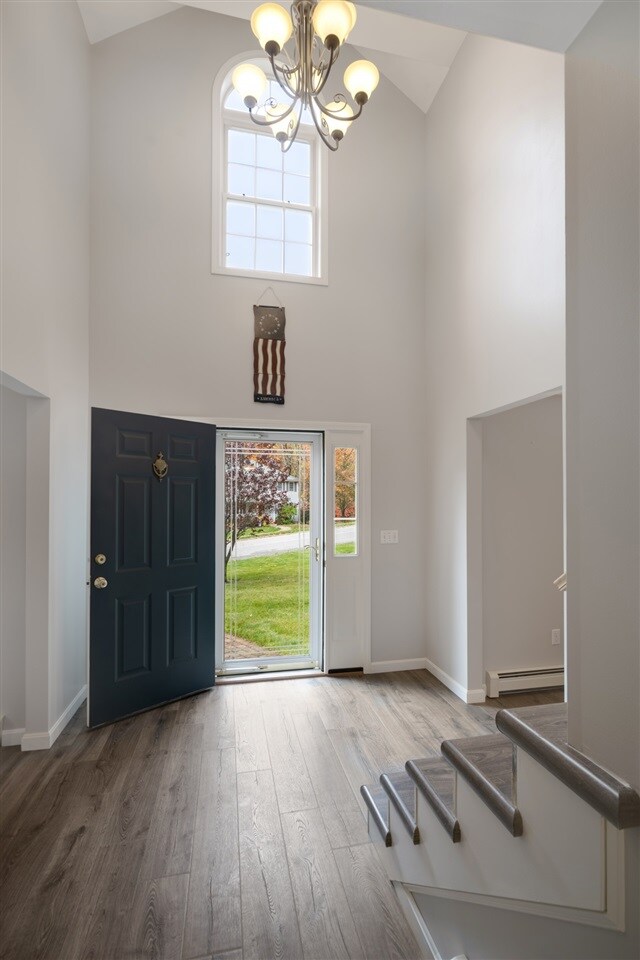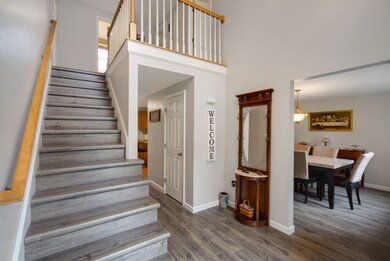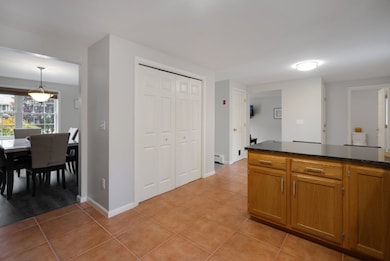
7 Julia Dr Hooksett, NH 03106
Highlights
- Colonial Architecture
- Deck
- Wood Flooring
- Hooksett Memorial School Rated A-
- Cathedral Ceiling
- 2 Car Direct Access Garage
About This Home
As of December 2019Beautiful move in condition 3 bedroom 2 bathroom Colonial in the well sought after Cambell Hill Estates. The front door greets you with a grand, open concept vaulted ceiling entryway. Gorgeous wood flooring has recently been added to both the 1st and 2nd floors. At the back of the house is the large eat-in kitchen recently updated with granite countertops and SS appliances. The first floor has an open concept feel with a formal dining room and family room off the kitchen. Direct access off the kitchen to the deck overlooking the backyard space. The 1st floor also offers a 3/4 bath with brand new vanity. The second floor offers a Master Bedroom with large walk-in closet, 2 additional bedrooms and a full bath. Showings to begin at open house Nov. 2, 2019 11-1pm Check out the 3D virtual tour!
Last Agent to Sell the Property
RE/MAX Innovative Bayside License #065697 Listed on: 10/31/2019

Home Details
Home Type
- Single Family
Est. Annual Taxes
- $6,151
Year Built
- Built in 1997
Lot Details
- 0.35 Acre Lot
- Landscaped
- Lot Sloped Up
- Irrigation
Parking
- 2 Car Direct Access Garage
- Automatic Garage Door Opener
- Driveway
Home Design
- Colonial Architecture
- Concrete Foundation
- Wood Frame Construction
- Architectural Shingle Roof
- Vinyl Siding
Interior Spaces
- 2-Story Property
- Cathedral Ceiling
- Washer and Dryer Hookup
Kitchen
- Electric Range
- Microwave
- Dishwasher
- Kitchen Island
Flooring
- Wood
- Tile
Bedrooms and Bathrooms
- 3 Bedrooms
- Walk-In Closet
Unfinished Basement
- Walk-Out Basement
- Connecting Stairway
- Basement Storage
Outdoor Features
- Deck
Schools
- Fred C. Underhill Elementary School
- David R. Cawley Middle Sch
- Pinkerton Academy High School
Utilities
- Hot Water Heating System
- Heating System Uses Natural Gas
- Water Heater
- High Speed Internet
- Phone Available
- Cable TV Available
Community Details
- Cambell Hill Estates Subdivision
Listing and Financial Details
- Legal Lot and Block 46 / 18
Ownership History
Purchase Details
Home Financials for this Owner
Home Financials are based on the most recent Mortgage that was taken out on this home.Purchase Details
Home Financials for this Owner
Home Financials are based on the most recent Mortgage that was taken out on this home.Purchase Details
Home Financials for this Owner
Home Financials are based on the most recent Mortgage that was taken out on this home.Purchase Details
Home Financials for this Owner
Home Financials are based on the most recent Mortgage that was taken out on this home.Similar Homes in Hooksett, NH
Home Values in the Area
Average Home Value in this Area
Purchase History
| Date | Type | Sale Price | Title Company |
|---|---|---|---|
| Warranty Deed | $360,000 | None Available | |
| Warranty Deed | $335,000 | -- | |
| Deed | $285,000 | -- | |
| Warranty Deed | $167,500 | -- |
Mortgage History
| Date | Status | Loan Amount | Loan Type |
|---|---|---|---|
| Open | $342,000 | New Conventional | |
| Previous Owner | $267,000 | New Conventional | |
| Previous Owner | $178,000 | Unknown | |
| Previous Owner | $228,000 | Purchase Money Mortgage | |
| Previous Owner | $20,000 | Unknown | |
| Previous Owner | $110,000 | Purchase Money Mortgage |
Property History
| Date | Event | Price | Change | Sq Ft Price |
|---|---|---|---|---|
| 12/09/2019 12/09/19 | Sold | $360,000 | 0.0% | $199 / Sq Ft |
| 11/06/2019 11/06/19 | Pending | -- | -- | -- |
| 10/31/2019 10/31/19 | For Sale | $360,000 | +7.5% | $199 / Sq Ft |
| 05/29/2019 05/29/19 | Sold | $335,000 | -0.9% | $185 / Sq Ft |
| 03/28/2019 03/28/19 | Pending | -- | -- | -- |
| 03/19/2019 03/19/19 | For Sale | $338,000 | -- | $187 / Sq Ft |
Tax History Compared to Growth
Tax History
| Year | Tax Paid | Tax Assessment Tax Assessment Total Assessment is a certain percentage of the fair market value that is determined by local assessors to be the total taxable value of land and additions on the property. | Land | Improvement |
|---|---|---|---|---|
| 2024 | $8,785 | $518,000 | $161,000 | $357,000 |
| 2023 | $8,278 | $518,000 | $161,000 | $357,000 |
| 2022 | $6,806 | $283,000 | $96,900 | $186,100 |
| 2021 | $6,288 | $283,000 | $96,900 | $186,100 |
| 2020 | $6,370 | $283,000 | $96,900 | $186,100 |
| 2019 | $6,099 | $283,000 | $96,900 | $186,100 |
| 2018 | $6,260 | $283,000 | $96,900 | $186,100 |
| 2017 | $5,877 | $219,800 | $86,400 | $133,400 |
| 2016 | $5,801 | $219,800 | $86,400 | $133,400 |
| 2015 | $5,183 | $219,800 | $86,400 | $133,400 |
| 2014 | $5,458 | $219,800 | $86,400 | $133,400 |
| 2013 | $5,161 | $219,800 | $86,400 | $133,400 |
Agents Affiliated with this Home
-
Denise Denver

Seller's Agent in 2019
Denise Denver
RE/MAX Innovative Bayside
(603) 548-6672
3 in this area
70 Total Sales
-
Laurie Norton Team

Seller's Agent in 2019
Laurie Norton Team
BHG Masiello Bedford
(603) 361-4804
39 in this area
485 Total Sales
-
Robert Van Laarhoven

Buyer's Agent in 2019
Robert Van Laarhoven
BobbyVan Realty
(603) 505-0518
1 in this area
78 Total Sales
-
Joanne Chergey

Buyer's Agent in 2019
Joanne Chergey
Century 21 Circa 72 Inc.
(800) 439-9772
56 Total Sales
Map
Source: PrimeMLS
MLS Number: 4783669
APN: HOOK-000025-000018-000046
- 12 Julia Dr
- 6 Virginia Ct
- 13 Virginia Ct
- 6 Lindsay Rd
- 31 Shaker Hill Rd Unit 31
- 31 Shaker Hill Rd
- 6 Whitehall Terrace
- 22 Harmony Ln
- 19 Harmony Ln
- 7 Martins Ferry Rd Unit B
- 25 Harvest Dr
- 8 Lincoln Dr Unit B
- 1465 Hooksett Rd Unit 119
- 1465 Hooksett Rd Unit 176
- 1465 Hooksett Rd Unit 1027
- 1465 Hooksett Rd Unit 50
- 1465 Hooksett Rd Unit 272
- 6 Hidden Ranch Dr
- 143 W River Rd
- 10 Dart St
