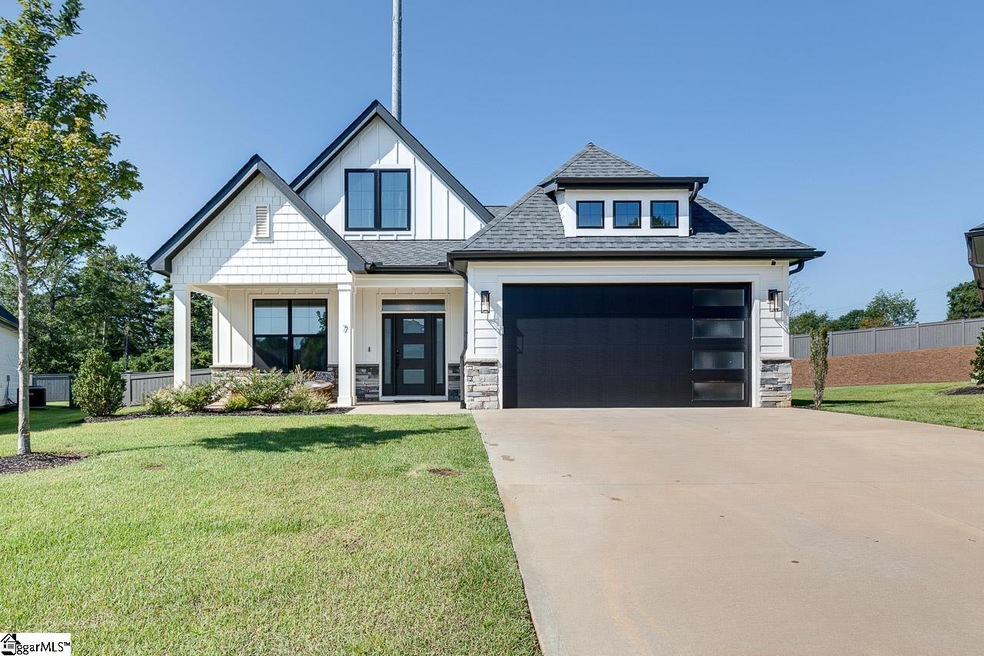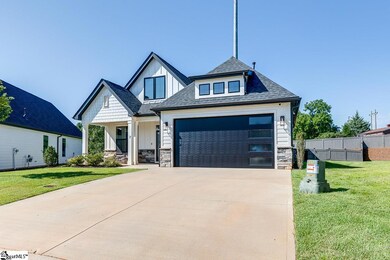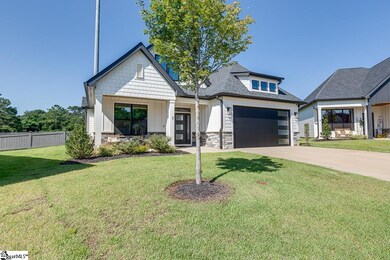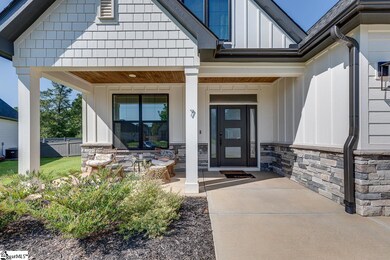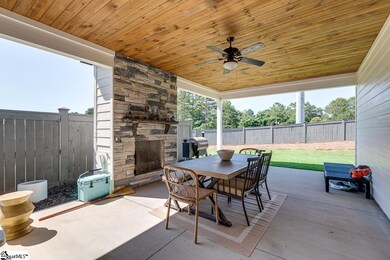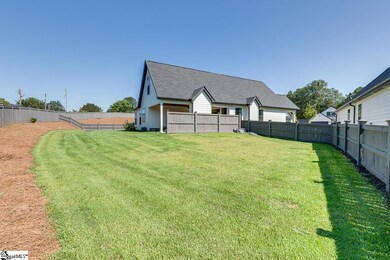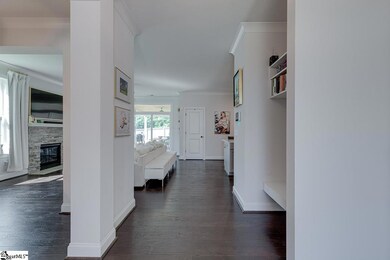
7 Justify Ln Mauldin, SC 29662
Highlights
- Pool House
- Craftsman Architecture
- Cathedral Ceiling
- Greenbrier Elementary School Rated A-
- Outdoor Fireplace
- Wood Flooring
About This Home
As of October 2023Welcome to the Whispering Meadows community! Enjoy living in a low maintenance, manicured neighborhood in a prime location. This home is a dream! Spacious kitchen with high end appliances, huge center island perfect for entertaining, and a large pantry with plenty of storage. Cozy up by one of the two fireplaces, one in the living room and the other in the covered patio area next to the spacious back yard! The master bedroom is huge with an amazing spa like ensuite with a large walk in shower, soaker tub and huge vanity. Bonus room is perfect for an office or in-home gym. This is the home you've been waiting for!
Last Agent to Sell the Property
Allen Tate Co. - Greenville License #122762 Listed on: 08/11/2023

Home Details
Home Type
- Single Family
Lot Details
- 0.27 Acre Lot
- Cul-De-Sac
- Fenced Yard
- Level Lot
HOA Fees
- $200 Monthly HOA Fees
Home Design
- Craftsman Architecture
- Slab Foundation
- Architectural Shingle Roof
- Stone Exterior Construction
- Radon Mitigation System
- Hardboard
Interior Spaces
- 2,300 Sq Ft Home
- 2,200-2,399 Sq Ft Home
- 2-Story Property
- Wet Bar
- Cathedral Ceiling
- Skylights
- 2 Fireplaces
- Screen For Fireplace
- Gas Log Fireplace
- Fireplace Features Masonry
- Living Room
- Dining Room
- Bonus Room
- Workshop
- Sun or Florida Room
- Screened Porch
Kitchen
- Walk-In Pantry
- Built-In Double Convection Oven
- Electric Oven
- Gas Cooktop
- Built-In Microwave
- Convection Microwave
- Freezer
- Ice Maker
- Dishwasher
- Solid Surface Countertops
- Disposal
Flooring
- Wood
- Carpet
- Ceramic Tile
Bedrooms and Bathrooms
- 3 Bedrooms | 2 Main Level Bedrooms
- Primary Bedroom on Main
- Walk-In Closet
- 3 Full Bathrooms
- Garden Bath
- Separate Shower
Laundry
- Laundry Room
- Laundry on main level
- Dryer
- Washer
Attic
- Storage In Attic
- Permanent Attic Stairs
Parking
- 2 Car Attached Garage
- Tandem Parking
- Garage Door Opener
- Shared Driveway
Eco-Friendly Details
- Solar owned by seller
Outdoor Features
- Pool House
- Outdoor Water Feature
- Outdoor Fireplace
Schools
- Greenbrier Elementary School
- Hillcrest Middle School
- Mauldin High School
Utilities
- Central Air
- Heating System Uses Natural Gas
- Tankless Water Heater
- Gas Water Heater
Community Details
- Whispering Meadows Subdivision
- Mandatory home owners association
Listing and Financial Details
- Assessor Parcel Number M007.14-01-035.00
Ownership History
Purchase Details
Home Financials for this Owner
Home Financials are based on the most recent Mortgage that was taken out on this home.Purchase Details
Home Financials for this Owner
Home Financials are based on the most recent Mortgage that was taken out on this home.Purchase Details
Similar Homes in the area
Home Values in the Area
Average Home Value in this Area
Purchase History
| Date | Type | Sale Price | Title Company |
|---|---|---|---|
| Warranty Deed | $465,000 | None Listed On Document | |
| Deed | $387,143 | None Available | |
| Deed | $73,571 | None Available |
Mortgage History
| Date | Status | Loan Amount | Loan Type |
|---|---|---|---|
| Previous Owner | $367,785 | New Conventional |
Property History
| Date | Event | Price | Change | Sq Ft Price |
|---|---|---|---|---|
| 10/06/2023 10/06/23 | Sold | $465,000 | +1.3% | $211 / Sq Ft |
| 08/11/2023 08/11/23 | Price Changed | $459,000 | +77.2% | $209 / Sq Ft |
| 08/11/2023 08/11/23 | For Sale | $259,000 | -33.1% | $118 / Sq Ft |
| 01/14/2021 01/14/21 | Sold | $387,143 | +1.9% | $176 / Sq Ft |
| 10/26/2020 10/26/20 | For Sale | $380,000 | -- | $173 / Sq Ft |
Tax History Compared to Growth
Tax History
| Year | Tax Paid | Tax Assessment Tax Assessment Total Assessment is a certain percentage of the fair market value that is determined by local assessors to be the total taxable value of land and additions on the property. | Land | Improvement |
|---|---|---|---|---|
| 2024 | $3,156 | $17,480 | $2,900 | $14,580 |
| 2023 | $3,156 | $15,050 | $2,900 | $12,150 |
| 2022 | $7,165 | $22,580 | $4,350 | $18,230 |
| 2021 | $5,264 | $16,800 | $3,480 | $13,320 |
Agents Affiliated with this Home
-
Emily Brennan

Seller's Agent in 2023
Emily Brennan
Allen Tate Co. - Greenville
(603) 918-8086
1 in this area
13 Total Sales
-
Andy Turner

Buyer's Agent in 2023
Andy Turner
Coldwell Banker Caine/Williams
(864) 901-0653
9 in this area
98 Total Sales
-
C
Seller's Agent in 2021
CINDY BOWMAN
Pivotal Real Estate
-
Jodi Hudgins

Buyer's Agent in 2021
Jodi Hudgins
Toll Brothers Real Estate, Inc
(864) 304-7098
25 in this area
110 Total Sales
Map
Source: Greater Greenville Association of REALTORS®
MLS Number: 1505631
APN: M007.14-01-035.00
- 220 Horse Tack Trail
- 310 Ashmore Bridge Rd
- 327 Nantallah Trail
- 11 Briarstone Ct
- 205 Ashmore Bridge Rd
- 205 Bedwin Ct
- 302 Rosewood Cir
- 1 Marsh Creek Dr
- 66 Sikes Cir
- 4 Charlestown Ct
- 303 Park Grove Dr
- 101 Lawnfield St
- 516 Martinshire Way
- 113 Carlton Dr
- 712 Brooks Rd
- 147 Trailside Ln
- 309 Wolfeboro Way
- 112 Cambie Place
- 103 Cambie Place
- 108 Cambie Place
