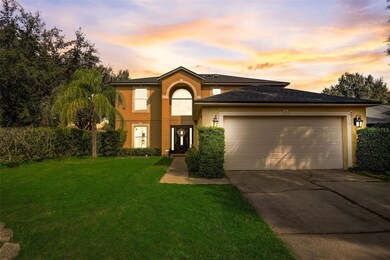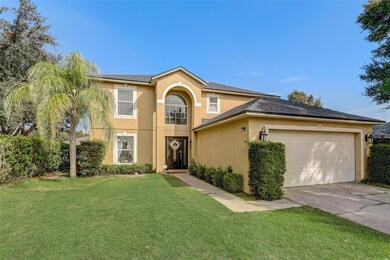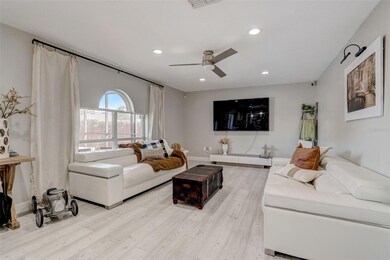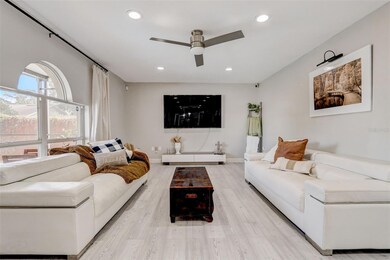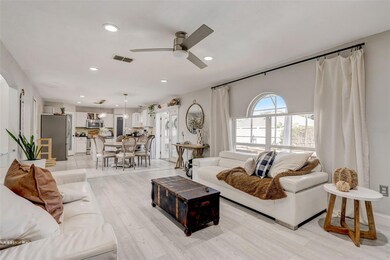
7 Justin Dr Apopka, FL 32712
Estimated Value: $406,000 - $486,000
Highlights
- Screened Pool
- Family Room Off Kitchen
- Eat-In Kitchen
- Stone Countertops
- 2 Car Attached Garage
- Walk-In Closet
About This Home
As of January 2024Welcome to your beautiful pool home, on a corner lot! The roof was replaced 2018, water heater 2/28/18, and the pool was rescreened just three years ago. The property has been tastefully remodeled from its original state, offering modern comforts and a fresh, updated look. This stunning property offers a harmonious blend of modern comfort and timeless elegance, making it the perfect place to call home. Situated in a quiet and well-established neighborhood, this home has been meticulously maintained and thoughtfully upgraded. Ready for you to move in and start living comfortably with appliances that include a dishwasher, dryer, microwave range, refrigerator, and washer. Stay comfortable year-round with ceiling fans that provide a cool breeze and efficient climate control. The kitchen is not just for cooking; it's also a space to enjoy meals and create memories. The open kitchen/family room combination is perfect for entertaining and keeping an eye on the family. The master bedroom is located on the upper level, ensuring privacy and a serene retreat. The kitchen boasts beautiful solid wood cabinets for both style and functionality. Countertops made of granite not only look elegant but are also durable and easy to maintain. Enjoy the convenience of walk-in closets that offer ample storage space. Beat the Florida heat in your own private pool, perfect for leisurely swims and entertaining guests. This home combines elegance and functionality, making it an ideal place to create lasting memories. Don't miss the opportunity to make this house your home; schedule a private showing today!
Last Agent to Sell the Property
EXP REALTY LLC Brokerage Phone: 888-883-8509 License #3012144 Listed on: 10/12/2023

Home Details
Home Type
- Single Family
Est. Annual Taxes
- $1,864
Year Built
- Built in 2000
Lot Details
- 5,458 Sq Ft Lot
- West Facing Home
- Property is zoned PUD
HOA Fees
- $38 Monthly HOA Fees
Parking
- 2 Car Attached Garage
- Garage Door Opener
- Driveway
Home Design
- Slab Foundation
- Shingle Roof
- Block Exterior
- Stucco
Interior Spaces
- 2,142 Sq Ft Home
- 2-Story Property
- Ceiling Fan
- Family Room Off Kitchen
Kitchen
- Eat-In Kitchen
- Range
- Microwave
- Dishwasher
- Stone Countertops
Flooring
- Laminate
- Tile
Bedrooms and Bathrooms
- 4 Bedrooms
- Primary Bedroom Upstairs
- Walk-In Closet
Laundry
- Dryer
- Washer
Pool
- Screened Pool
- Private Pool
- Fence Around Pool
Schools
- Dream Lake Elementary School
- Apopka Middle School
- Apopka High School
Utilities
- Central Heating and Cooling System
Community Details
- Specialty Management Company Association, Phone Number (407) 647-2622
- Spring Harbor Subdivision
Listing and Financial Details
- Visit Down Payment Resource Website
- Tax Lot 81
- Assessor Parcel Number 33-20-28-7828-00-810
Ownership History
Purchase Details
Home Financials for this Owner
Home Financials are based on the most recent Mortgage that was taken out on this home.Purchase Details
Home Financials for this Owner
Home Financials are based on the most recent Mortgage that was taken out on this home.Purchase Details
Purchase Details
Home Financials for this Owner
Home Financials are based on the most recent Mortgage that was taken out on this home.Purchase Details
Home Financials for this Owner
Home Financials are based on the most recent Mortgage that was taken out on this home.Similar Homes in Apopka, FL
Home Values in the Area
Average Home Value in this Area
Purchase History
| Date | Buyer | Sale Price | Title Company |
|---|---|---|---|
| Derivois Stanley M | $430,000 | Celebration Title Group | |
| Sweeting Vanessa | $140,000 | Bayview Title Services Inc | |
| Federal National Mortgage Association | $153,100 | None Available | |
| Bell David A | $167,000 | Watson Title Services Inc | |
| Stout Thomas B | $121,400 | -- |
Mortgage History
| Date | Status | Borrower | Loan Amount |
|---|---|---|---|
| Open | Derivois Stanley M | $422,211 | |
| Previous Owner | Sweeting Vanessa | $39,518 | |
| Previous Owner | Sweeting Vanessa | $149,443 | |
| Previous Owner | Sweeting Vanessa | $149,443 | |
| Previous Owner | Bell David A | $100,000 | |
| Previous Owner | Bell David A | $27,000 | |
| Previous Owner | Bell David A | $158,650 | |
| Previous Owner | Stout Thomas B | $120,544 | |
| Previous Owner | Stout Thomas B | $121,308 |
Property History
| Date | Event | Price | Change | Sq Ft Price |
|---|---|---|---|---|
| 01/05/2024 01/05/24 | Sold | $430,000 | 0.0% | $201 / Sq Ft |
| 11/24/2023 11/24/23 | Pending | -- | -- | -- |
| 10/26/2023 10/26/23 | For Sale | $429,999 | 0.0% | $201 / Sq Ft |
| 10/21/2023 10/21/23 | Pending | -- | -- | -- |
| 10/12/2023 10/12/23 | For Sale | $429,999 | +207.1% | $201 / Sq Ft |
| 05/26/2015 05/26/15 | Off Market | $140,000 | -- | -- |
| 06/21/2013 06/21/13 | Sold | $140,000 | -6.6% | $65 / Sq Ft |
| 03/26/2013 03/26/13 | Pending | -- | -- | -- |
| 03/22/2013 03/22/13 | For Sale | $149,900 | 0.0% | $70 / Sq Ft |
| 03/20/2013 03/20/13 | Pending | -- | -- | -- |
| 03/02/2013 03/02/13 | For Sale | $149,900 | 0.0% | $70 / Sq Ft |
| 02/21/2013 02/21/13 | Pending | -- | -- | -- |
| 02/17/2013 02/17/13 | Price Changed | $149,900 | -6.3% | $70 / Sq Ft |
| 01/28/2013 01/28/13 | For Sale | $159,900 | +14.2% | $75 / Sq Ft |
| 01/04/2013 01/04/13 | Off Market | $140,000 | -- | -- |
| 01/04/2013 01/04/13 | For Sale | $159,900 | -- | $75 / Sq Ft |
Tax History Compared to Growth
Tax History
| Year | Tax Paid | Tax Assessment Tax Assessment Total Assessment is a certain percentage of the fair market value that is determined by local assessors to be the total taxable value of land and additions on the property. | Land | Improvement |
|---|---|---|---|---|
| 2025 | $2,110 | $392,420 | $100,000 | $292,420 |
| 2024 | $1,965 | $379,410 | $100,000 | $279,410 |
| 2023 | $1,965 | $161,825 | $0 | $0 |
| 2022 | $1,864 | $157,112 | $0 | $0 |
| 2021 | $1,829 | $152,536 | $0 | $0 |
| 2020 | $1,749 | $150,430 | $0 | $0 |
| 2019 | $1,775 | $147,048 | $0 | $0 |
| 2018 | $1,754 | $144,306 | $0 | $0 |
| 2017 | $1,704 | $186,295 | $30,000 | $156,295 |
| 2016 | $1,697 | $172,802 | $20,000 | $152,802 |
| 2015 | $1,684 | $163,741 | $20,000 | $143,741 |
| 2014 | $1,696 | $136,378 | $9,000 | $127,378 |
Agents Affiliated with this Home
-
Veronica Figueroa

Seller's Agent in 2024
Veronica Figueroa
EXP REALTY LLC
(407) 479-4577
31 in this area
2,029 Total Sales
-
Christina Dalton

Seller Co-Listing Agent in 2024
Christina Dalton
LPT REALTY, LLC
(407) 587-6083
4 in this area
103 Total Sales
-
DOMINIQUE PREMILIEN
D
Buyer's Agent in 2024
DOMINIQUE PREMILIEN
21ST CENTURY REALTY STARS LLC
(321) 284-5701
2 in this area
8 Total Sales
-
B
Seller's Agent in 2013
Bonnie Webb
MANAGE AMERICA INC
-
Gregg Hade
G
Buyer's Agent in 2013
Gregg Hade
COLDWELL BANKER REALTY
(407) 242-1711
Map
Source: Stellar MLS
MLS Number: O6148677
APN: 33-2028-7828-00-810
- 1208 Honey Rd
- 1501 Tropic Isle Dr Unit PI035
- 1368 Falconwood Ct
- 1502 Alby Dr
- 1504 Alby Dr
- 404 W Welch Rd
- 0 E Nancy Lee Ln
- 1535 Alby Dr
- 1265 Rock Springs Rd
- 1233 Rock Springs Rd
- 1188 Foxforrest Cir
- 326 Bahia Mar Dr
- 1063 Eagles Forrest Dr
- 1240 Falconcrest Blvd
- 152 Ashville St Unit 663
- 358 Morning Creek Cir
- 143 Ashville St Unit 640
- 180 Ashville St Unit 670
- 1658 Daffodil Ave Unit 330
- 1701 Daffodil Ave Unit 328

