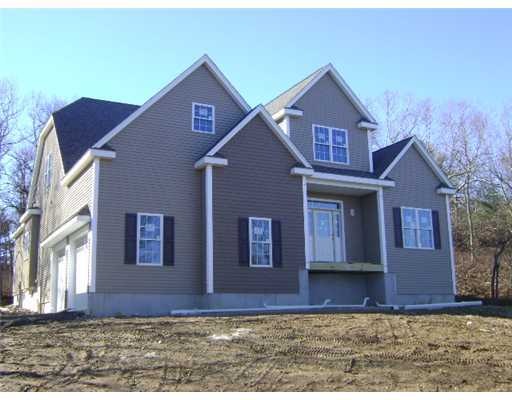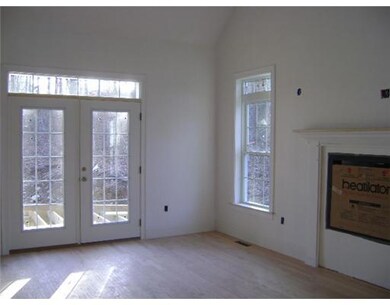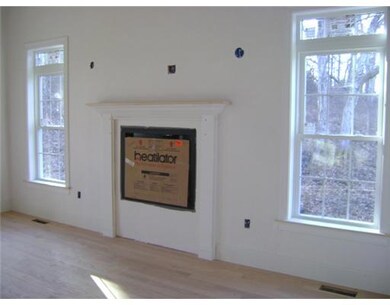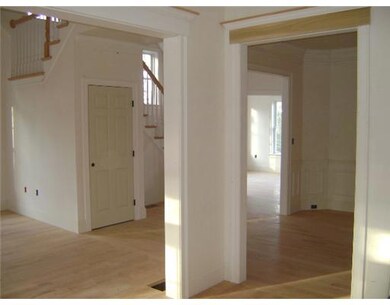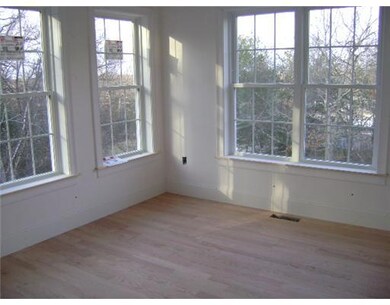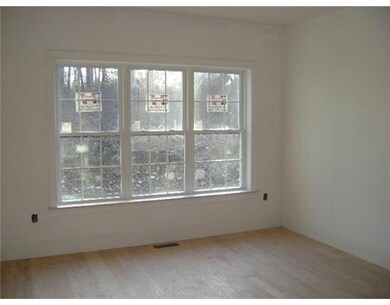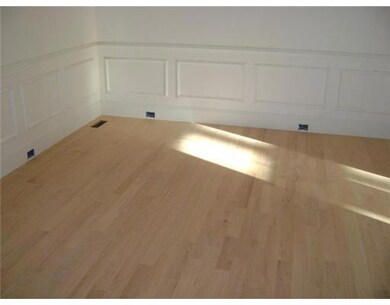
7 Kelsi Way Wrentham, MA 02093
Highlights
- Under Construction
- Colonial Architecture
- Cathedral Ceiling
- Delaney Elementary School Rated A
- Wooded Lot
- Wood Flooring
About This Home
As of August 2022Stunning custom home w/1st flr master & open floor plan overlooking tree tops on an estate lot. This custom designed home features a soaring family room w/fireplace, first floor office, custom kitchen w/island, dining room & opulent 1st flr master.
Last Agent to Sell the Property
Jeffrey Allaire
Century 21 Commonwealth License #RES.0031063 Listed on: 12/16/2011
Home Details
Home Type
- Single Family
Est. Annual Taxes
- $10,875
Year Built
- Built in 2011 | Under Construction
Lot Details
- 4.73 Acre Lot
- Wooded Lot
Parking
- 2 Car Attached Garage
- Driveway
Home Design
- Colonial Architecture
- Vinyl Siding
Interior Spaces
- 3,050 Sq Ft Home
- 2-Story Property
- Cathedral Ceiling
- 1 Fireplace
- Basement Fills Entire Space Under The House
Kitchen
- Oven
- Range
- Microwave
- Dishwasher
Flooring
- Wood
- Carpet
- Ceramic Tile
Bedrooms and Bathrooms
- 4 Bedrooms
Utilities
- Forced Air Heating and Cooling System
- 200+ Amp Service
- Gas Water Heater
- Septic Tank
Community Details
- Kelsi Way Subdivision
Listing and Financial Details
- Tax Lot 10
- Assessor Parcel Number 7Lot3KELSIWYWRNT
Ownership History
Purchase Details
Home Financials for this Owner
Home Financials are based on the most recent Mortgage that was taken out on this home.Similar Homes in Wrentham, MA
Home Values in the Area
Average Home Value in this Area
Purchase History
| Date | Type | Sale Price | Title Company |
|---|---|---|---|
| Not Resolvable | $630,500 | -- |
Mortgage History
| Date | Status | Loan Amount | Loan Type |
|---|---|---|---|
| Open | $860,000 | Purchase Money Mortgage | |
| Closed | $707,000 | Stand Alone Refi Refinance Of Original Loan | |
| Closed | $503,600 | Stand Alone Refi Refinance Of Original Loan | |
| Closed | $500,000 | New Conventional |
Property History
| Date | Event | Price | Change | Sq Ft Price |
|---|---|---|---|---|
| 08/30/2022 08/30/22 | Sold | $1,075,050 | +7.5% | $351 / Sq Ft |
| 07/23/2022 07/23/22 | Pending | -- | -- | -- |
| 07/21/2022 07/21/22 | For Sale | $999,800 | +58.6% | $326 / Sq Ft |
| 05/31/2012 05/31/12 | Sold | $630,500 | -8.6% | $207 / Sq Ft |
| 05/01/2012 05/01/12 | Pending | -- | -- | -- |
| 12/16/2011 12/16/11 | For Sale | $689,900 | -- | $226 / Sq Ft |
Tax History Compared to Growth
Tax History
| Year | Tax Paid | Tax Assessment Tax Assessment Total Assessment is a certain percentage of the fair market value that is determined by local assessors to be the total taxable value of land and additions on the property. | Land | Improvement |
|---|---|---|---|---|
| 2025 | $10,875 | $938,300 | $285,900 | $652,400 |
| 2024 | $10,336 | $861,300 | $285,900 | $575,400 |
| 2023 | $10,314 | $817,300 | $261,900 | $555,400 |
| 2022 | $9,971 | $729,400 | $255,300 | $474,100 |
| 2021 | $9,511 | $676,000 | $240,100 | $435,900 |
| 2020 | $9,750 | $684,200 | $188,700 | $495,500 |
| 2019 | $9,340 | $661,500 | $188,700 | $472,800 |
| 2018 | $8,618 | $605,200 | $187,000 | $418,200 |
| 2017 | $8,402 | $589,600 | $183,500 | $406,100 |
| 2016 | $8,291 | $580,600 | $178,100 | $402,500 |
| 2015 | $8,465 | $565,100 | $171,300 | $393,800 |
| 2014 | $8,385 | $547,700 | $164,800 | $382,900 |
Agents Affiliated with this Home
-
Connie Wigmore

Seller's Agent in 2022
Connie Wigmore
RE/MAX
(508) 962-6777
38 Total Sales
-
Marcia Solberg

Buyer's Agent in 2022
Marcia Solberg
South Shore Sotheby's International Realty
(617) 283-6937
16 Total Sales
-
J
Seller's Agent in 2012
Jeffrey Allaire
Century 21 Commonwealth
-
Gil Campos

Buyer's Agent in 2012
Gil Campos
Re/Max Real Estate Center
(508) 964-5600
144 Total Sales
Map
Source: State-Wide MLS
MLS Number: 1007051
APN: WREN-000008O-000001-000010
- 330 Thurston St
- 19 Lloyd Ave
- 213 Thurston St
- 57 Hawes St
- 483 Thurston St
- 525 Thurston St
- 215 East St
- 1 Lorraine Metcalf Dr
- 209 South St
- 247 South St
- 109 Circle Dr
- 62 Eastside Rd
- 2 Foxboro Rd
- 14 Earle Stewart Ln
- 25 Foxboro Rd
- 977 East St
- 8 Conway Ln
- 12 Goodwin Dr Unit Lot 16
- Lot 28 Goodwin Dr
- 7 Weber Farm Rd Unit 7
