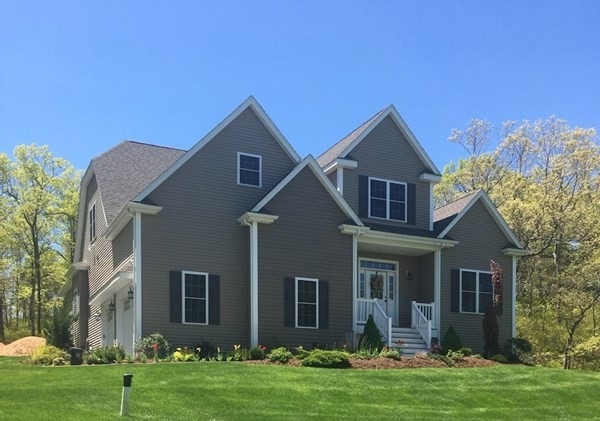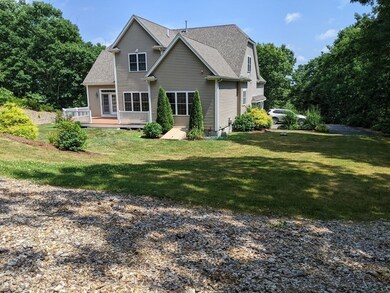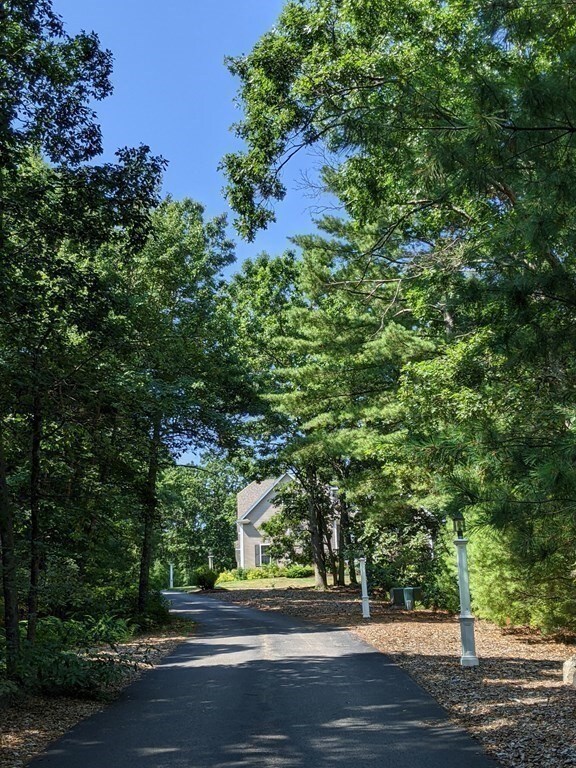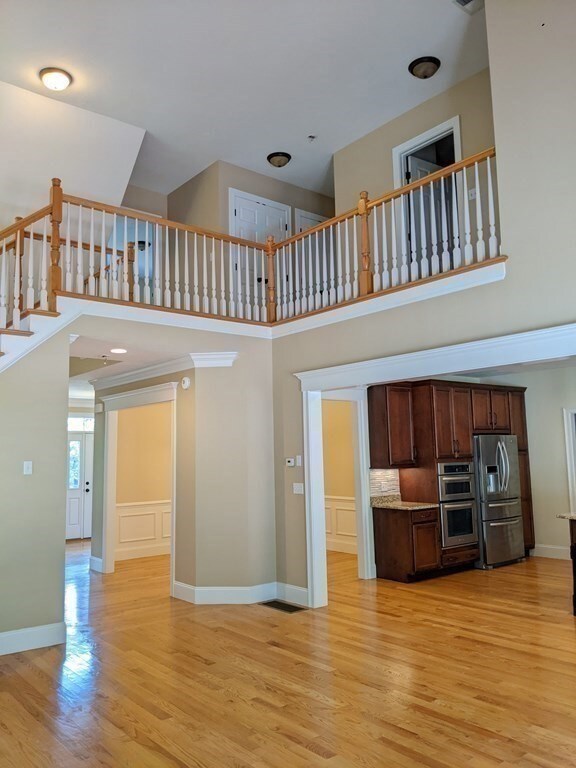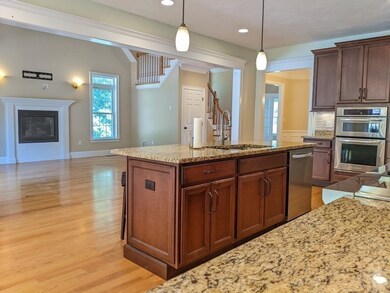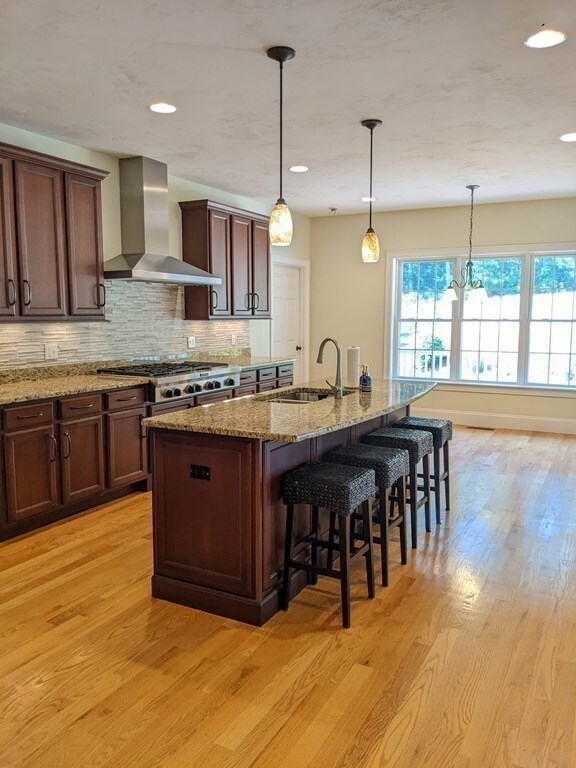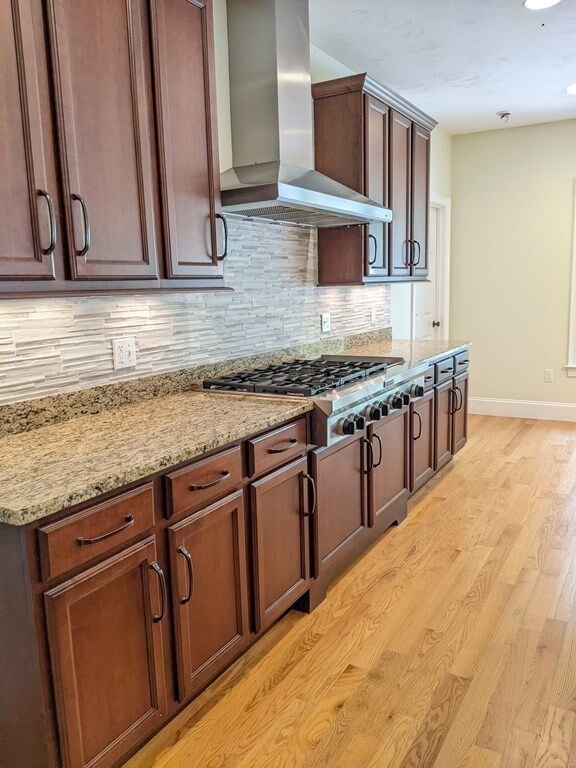
7 Kelsi Way Wrentham, MA 02093
Highlights
- Spa
- Colonial Architecture
- Wooded Lot
- Delaney Elementary School Rated A
- Deck
- Cathedral Ceiling
About This Home
As of August 2022CANCELLED Open house is cancelled. Offer accepted. .This one owner 4 bd colonial has the privacy you've been dreaming of with quick access to major routes! 1st flr offers an open flr plan, a family room with 18 ft ceiling, gas fireplace, lots of windows & sparkling hardwood floors. Eat in kitchen is a chef's dream! So much counter space + loads of cabinets! There's even a 1st floor main bdrm suite with vaulted ceiling, gorgeous private bath, walk in closet and french door leading to the deck. 1st flr laundry is through the pocket door off of kitchen along with 1/2 bath & the oversized 2 car garage! Formal dining room has beautiful woodwork. French doors lead you to the formal living room or perfect home office. Lots of closets and storage throughout entire home! Staircase to 2nd floor is open to the first floor..3 additional bdrms & 1 full bath are on the 2nd floor. There's pull down stairs & unfinished storage area too!
Home Details
Home Type
- Single Family
Est. Annual Taxes
- $9,970
Year Built
- Built in 2011
Lot Details
- 4.74 Acre Lot
- Property fronts a private road
- Cul-De-Sac
- Gentle Sloping Lot
- Wooded Lot
- Property is zoned R43
Parking
- 2 Car Attached Garage
- Parking Storage or Cabinetry
- Garage Door Opener
- Driveway
- Open Parking
- Off-Street Parking
Home Design
- Colonial Architecture
- Frame Construction
- Shingle Roof
- Concrete Perimeter Foundation
Interior Spaces
- 3,064 Sq Ft Home
- Central Vacuum
- Chair Railings
- Crown Molding
- Wainscoting
- Cathedral Ceiling
- 1 Fireplace
- Insulated Windows
- Bay Window
- French Doors
- Insulated Doors
- Attic Access Panel
- Storm Doors
Kitchen
- Breakfast Bar
- Oven
- Built-In Range
- Stove
- Microwave
- Dishwasher
- Stainless Steel Appliances
- Kitchen Island
- Solid Surface Countertops
Flooring
- Wood
- Wall to Wall Carpet
- Ceramic Tile
Bedrooms and Bathrooms
- 4 Bedrooms
- Primary Bedroom on Main
- Dual Closets
- Walk-In Closet
- Double Vanity
- Soaking Tub
- Bathtub with Shower
- Separate Shower
Laundry
- Laundry on main level
- Washer and Gas Dryer Hookup
Unfinished Basement
- Basement Fills Entire Space Under The House
- Exterior Basement Entry
Outdoor Features
- Spa
- Bulkhead
- Deck
- Porch
Schools
- King Philip High School
Utilities
- Forced Air Heating and Cooling System
- 2 Cooling Zones
- 2 Heating Zones
- Heating System Uses Propane
- 200+ Amp Service
- Natural Gas Connected
- Propane Water Heater
- Underground Storage Tank
- Private Sewer
Listing and Financial Details
- Legal Lot and Block 10 / 01
- Assessor Parcel Number 4734659
Ownership History
Purchase Details
Home Financials for this Owner
Home Financials are based on the most recent Mortgage that was taken out on this home.Similar Homes in Wrentham, MA
Home Values in the Area
Average Home Value in this Area
Purchase History
| Date | Type | Sale Price | Title Company |
|---|---|---|---|
| Not Resolvable | $630,500 | -- |
Mortgage History
| Date | Status | Loan Amount | Loan Type |
|---|---|---|---|
| Open | $860,000 | Purchase Money Mortgage | |
| Closed | $707,000 | Stand Alone Refi Refinance Of Original Loan | |
| Closed | $503,600 | Stand Alone Refi Refinance Of Original Loan | |
| Closed | $500,000 | New Conventional |
Property History
| Date | Event | Price | Change | Sq Ft Price |
|---|---|---|---|---|
| 08/30/2022 08/30/22 | Sold | $1,075,050 | +7.5% | $351 / Sq Ft |
| 07/23/2022 07/23/22 | Pending | -- | -- | -- |
| 07/21/2022 07/21/22 | For Sale | $999,800 | +58.6% | $326 / Sq Ft |
| 05/31/2012 05/31/12 | Sold | $630,500 | -8.6% | $207 / Sq Ft |
| 05/01/2012 05/01/12 | Pending | -- | -- | -- |
| 12/16/2011 12/16/11 | For Sale | $689,900 | -- | $226 / Sq Ft |
Tax History Compared to Growth
Tax History
| Year | Tax Paid | Tax Assessment Tax Assessment Total Assessment is a certain percentage of the fair market value that is determined by local assessors to be the total taxable value of land and additions on the property. | Land | Improvement |
|---|---|---|---|---|
| 2025 | $10,875 | $938,300 | $285,900 | $652,400 |
| 2024 | $10,336 | $861,300 | $285,900 | $575,400 |
| 2023 | $10,314 | $817,300 | $261,900 | $555,400 |
| 2022 | $9,971 | $729,400 | $255,300 | $474,100 |
| 2021 | $9,511 | $676,000 | $240,100 | $435,900 |
| 2020 | $9,750 | $684,200 | $188,700 | $495,500 |
| 2019 | $9,340 | $661,500 | $188,700 | $472,800 |
| 2018 | $8,618 | $605,200 | $187,000 | $418,200 |
| 2017 | $8,402 | $589,600 | $183,500 | $406,100 |
| 2016 | $8,291 | $580,600 | $178,100 | $402,500 |
| 2015 | $8,465 | $565,100 | $171,300 | $393,800 |
| 2014 | $8,385 | $547,700 | $164,800 | $382,900 |
Agents Affiliated with this Home
-
Connie Wigmore

Seller's Agent in 2022
Connie Wigmore
RE/MAX
(508) 962-6777
38 Total Sales
-
Marcia Solberg

Buyer's Agent in 2022
Marcia Solberg
South Shore Sotheby's International Realty
(617) 283-6937
16 Total Sales
-
J
Seller's Agent in 2012
Jeffrey Allaire
Century 21 Commonwealth
-
Gil Campos

Buyer's Agent in 2012
Gil Campos
Re/Max Real Estate Center
(508) 964-5600
144 Total Sales
Map
Source: MLS Property Information Network (MLS PIN)
MLS Number: 73015842
APN: WREN-000008O-000001-000010
- 330 Thurston St
- 19 Lloyd Ave
- 213 Thurston St
- 57 Hawes St
- 483 Thurston St
- 525 Thurston St
- 215 East St
- 1 Lorraine Metcalf Dr
- 209 South St
- 247 South St
- 109 Circle Dr
- 62 Eastside Rd
- 2 Foxboro Rd
- 14 Earle Stewart Ln
- 25 Foxboro Rd
- 977 East St
- 8 Conway Ln
- 12 Goodwin Dr Unit Lot 16
- Lot 28 Goodwin Dr
- 7 Weber Farm Rd Unit 7
