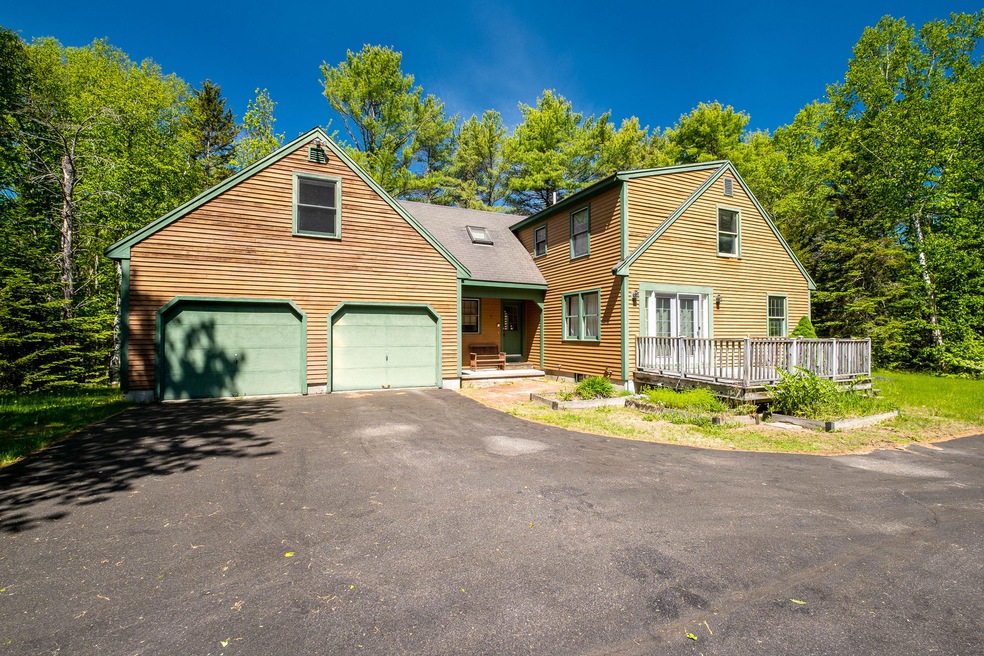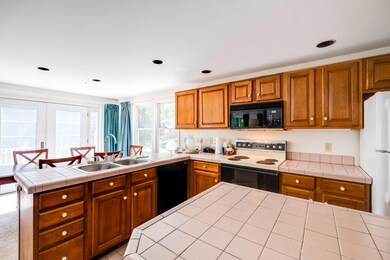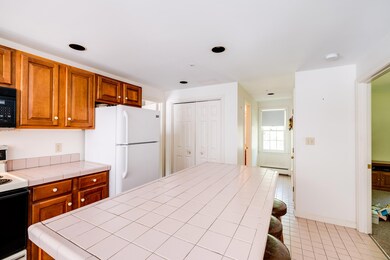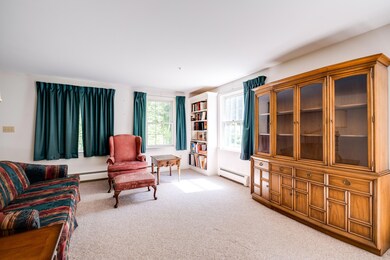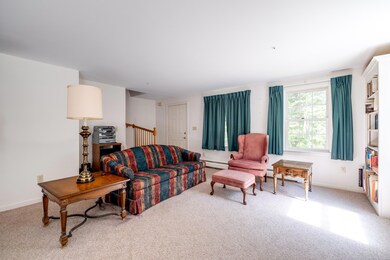
$569,500
- 3 Beds
- 2 Baths
- 1,440 Sq Ft
- 459 Durham Rd
- Brunswick, ME
This beautifully remodeled 1940 dormered Cape seamlessly blends classic charm with modern elegance, thanks to a comprehensive renovation completed in 2020. The home features 3 bedrooms, 2 full baths, a dedicated office, a formal dining room, and a family room shared with a practical mudroom. The kitchen shines with granite countertops, a custom island, and ceramic tile that flows through the
Tim Dunham Tim Dunham Realty
