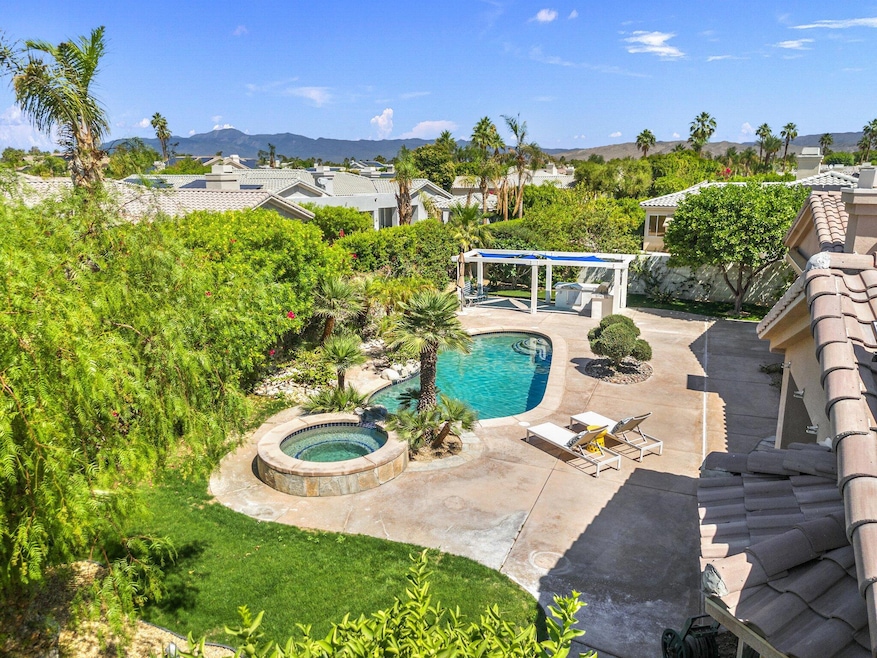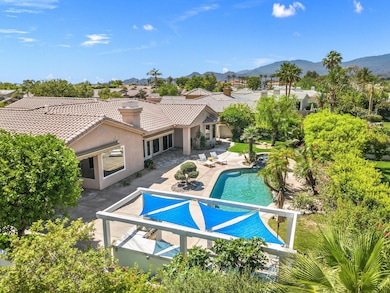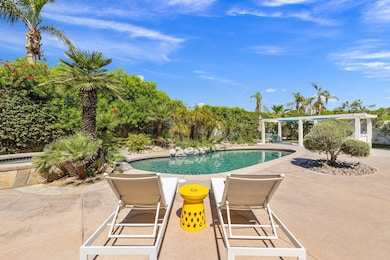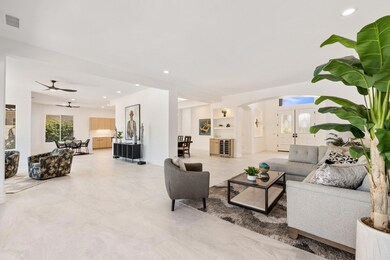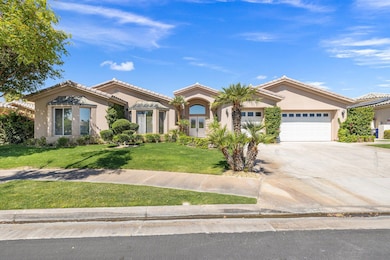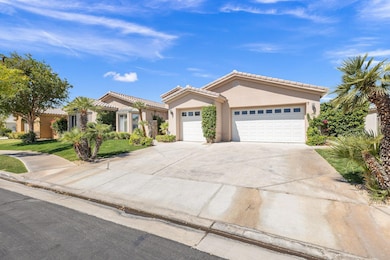
7 King Edward Ct Rancho Mirage, CA 92270
Estimated payment $9,444/month
Highlights
- Heated In Ground Pool
- Updated Kitchen
- Deck
- Gated Community
- Mountain View
- Living Room with Fireplace
About This Home
Stunning Remodel On This Princess Model Pool Home Behind The Gates Of Victoria Falls, With 3,788 sq ft of interior living space, & featuring 4 bedrooms and 4 bathrooms, this Princess model home has been completely renovated and the flow recreated. Step inside to experience a brilliantly open layout, where a thoughtful renovation has created a bright, airy atmosphere. The expansive living areas flow seamlessly into the dining and kitchen spaces, embracing natural light and providing an ideal setting for both everyday living and grand-scale gatherings. High-end finishes and sleek design elements underscore the home's contemporary elegance. The large contemporary designed chef's kitchen opens to the family room with fireplace and has a long center island, walk in pantry, new appliances plus bar seating overlooking the formal dining area. The spacious living room has walls of glass and abundant lighting throughout. Retreat to the oversized primary suite, complete with a sitting area, fireplace, and direct access to the pool, offering a private sanctuary for relaxation. The luxurious, fully remodeled master bath boasts a walk-in shower, soaking tub, and a walk-in closet--your personal spa retreat. Three additional spacious bedrooms, two full bathrooms, and a stylish powder room provide ample space for family and guests. The west facing backyard has a newly remodeled pool, outdoor kitchen and ample space to enjoy our desert's outdoor living at it's finest. Victoria Falls is centrally located--only a mile from Eisenhower Medical Campus, across the street from premier shopping, dining, and pub, and adjacent to the new Disney Cotino development. Community amenities include lush landscaping, picturesque walking paths, multiple tennis, pickleball, and basketball courts, making this neighborhood a true haven. Call me today to see this impressive brand new renovation!
Open House Schedule
-
Saturday, June 07, 202511:00 am to 1:00 pm6/7/2025 11:00:00 AM +00:006/7/2025 1:00:00 PM +00:00Add to Calendar
-
Sunday, June 08, 20252:00 to 4:00 pm6/8/2025 2:00:00 PM +00:006/8/2025 4:00:00 PM +00:00Add to Calendar
Home Details
Home Type
- Single Family
Est. Annual Taxes
- $11,101
Year Built
- Built in 1999
Lot Details
- 0.31 Acre Lot
- West Facing Home
- Block Wall Fence
- Drip System Landscaping
- Rectangular Lot
- Level Lot
- Sprinkler System
- Private Yard
- Lawn
- Back and Front Yard
HOA Fees
- $385 Monthly HOA Fees
Property Views
- Mountain
- Pool
Home Design
- Modern Architecture
- Mediterranean Architecture
- Slab Foundation
- Tile Roof
- Stucco Exterior
Interior Spaces
- 3,788 Sq Ft Home
- 2-Story Property
- Bar
- Ceiling Fan
- Gas Fireplace
- Formal Entry
- Great Room
- Family Room
- Living Room with Fireplace
- 2 Fireplaces
- Dining Area
Kitchen
- Updated Kitchen
- Breakfast Room
- Breakfast Bar
- Walk-In Pantry
- Gas Oven
- Gas Cooktop
- Range Hood
- Water Line To Refrigerator
- Dishwasher
- Kitchen Island
- Quartz Countertops
- Disposal
Flooring
- Carpet
- Tile
Bedrooms and Bathrooms
- 4 Bedrooms
- Walk-In Closet
- Powder Room
- Low Flow Toliet
- Secondary bathroom tub or shower combo
Laundry
- Laundry Room
- Dryer
- Washer
Parking
- 3 Car Direct Access Garage
- Garage Door Opener
- Driveway
- Guest Parking
Pool
- Heated In Ground Pool
- Heated Spa
- In Ground Spa
- Gunite Pool
- Outdoor Pool
- Ceramic Spa Tile
- Pool Tile
Outdoor Features
- Deck
- Covered patio or porch
- Built-In Barbecue
Utilities
- Two cooling system units
- Forced Air Heating and Cooling System
- Heating System Uses Natural Gas
- Underground Utilities
- Property is located within a water district
- Cable TV Available
Listing and Financial Details
- Assessor Parcel Number 676390053
Community Details
Overview
- Association fees include cable TV, security
- Victoria Falls Subdivision, Princess Floorplan
- Greenbelt
Recreation
- Tennis Courts
- Pickleball Courts
- Community Playground
Security
- Resident Manager or Management On Site
- Gated Community
Map
Home Values in the Area
Average Home Value in this Area
Tax History
| Year | Tax Paid | Tax Assessment Tax Assessment Total Assessment is a certain percentage of the fair market value that is determined by local assessors to be the total taxable value of land and additions on the property. | Land | Improvement |
|---|---|---|---|---|
| 2023 | $11,101 | $795,146 | $198,780 | $596,366 |
| 2022 | $10,884 | $779,556 | $194,883 | $584,673 |
| 2021 | $10,643 | $764,271 | $191,062 | $573,209 |
| 2020 | $10,147 | $756,435 | $189,103 | $567,332 |
| 2019 | $10,060 | $741,604 | $185,396 | $556,208 |
| 2018 | $9,792 | $727,063 | $181,762 | $545,301 |
| 2017 | $9,667 | $712,808 | $178,199 | $534,609 |
| 2016 | $9,333 | $698,832 | $174,705 | $524,127 |
| 2015 | $9,034 | $688,337 | $172,082 | $516,255 |
| 2014 | $8,997 | $674,000 | $168,000 | $506,000 |
Property History
| Date | Event | Price | Change | Sq Ft Price |
|---|---|---|---|---|
| 05/22/2025 05/22/25 | For Sale | $1,449,000 | +48.6% | $383 / Sq Ft |
| 02/10/2025 02/10/25 | Sold | $975,000 | -17.0% | $257 / Sq Ft |
| 02/06/2025 02/06/25 | Pending | -- | -- | -- |
| 10/18/2024 10/18/24 | Price Changed | $1,175,000 | -6.0% | $310 / Sq Ft |
| 10/07/2024 10/07/24 | For Sale | $1,250,000 | -- | $330 / Sq Ft |
Purchase History
| Date | Type | Sale Price | Title Company |
|---|---|---|---|
| Grant Deed | -- | Fidelity National Title | |
| Grant Deed | -- | Fidelity National Title | |
| Grant Deed | $975,000 | Fidelity National Title | |
| Interfamily Deed Transfer | -- | None Available | |
| Interfamily Deed Transfer | -- | Stewart Title Company | |
| Grant Deed | $560,000 | Southland Title Corporation | |
| Grant Deed | $585,000 | Orange Coast Title Co |
Mortgage History
| Date | Status | Loan Amount | Loan Type |
|---|---|---|---|
| Previous Owner | $1,148,400 | Reverse Mortgage Home Equity Conversion Mortgage | |
| Previous Owner | $1,089,787 | Reverse Mortgage Home Equity Conversion Mortgage | |
| Previous Owner | $468,000 | No Value Available |
Similar Homes in the area
Source: Greater Palm Springs Multiple Listing Service
MLS Number: 219130497
APN: 676-390-053
